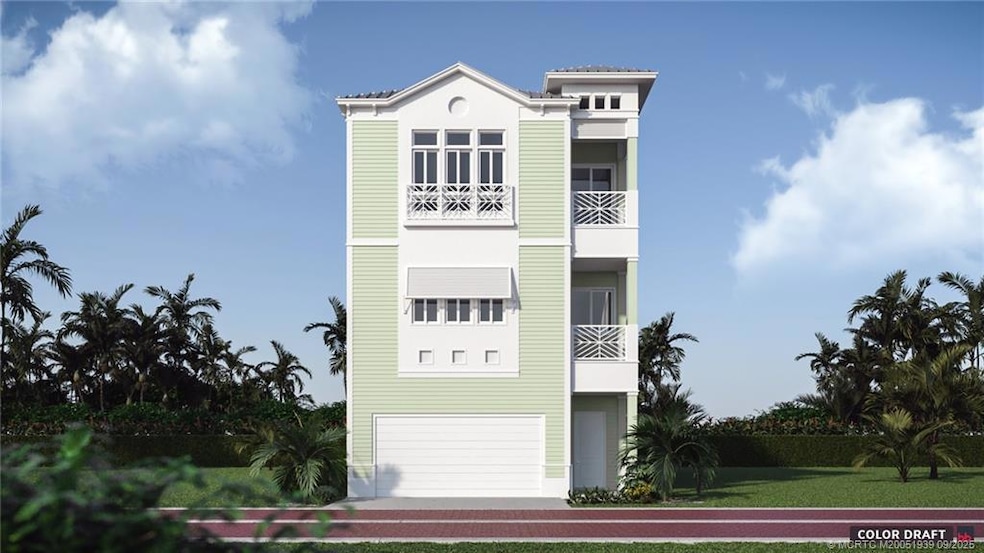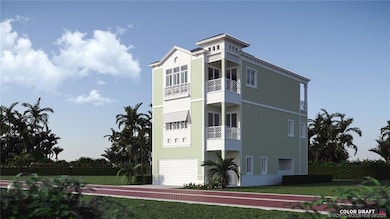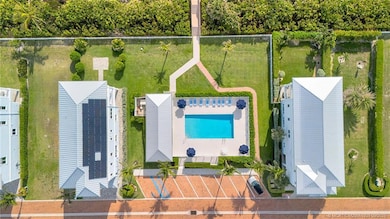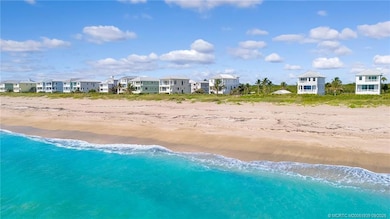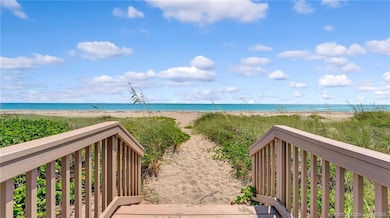4857 Watersong Way Fort Pierce, FL 34949
South Hutchinson Island NeighborhoodEstimated payment $12,724/month
Highlights
- Property has ocean access
- New Construction
- Waterfront
- Cabana
- Gated Community
- Marble Flooring
About This Home
Welcome to your brand-new 2025-built coastal dream home, a modern beach view oasis that perfectly blends cutting-edge design with timeless luxury. Nestled just steps from the sand and overlooking both the sparkling Atlantic Ocean and the serene Intracoastal Waterway. Every inch of this home has been thoughtfully curated to meet the highest standards of comfort, function, and style. Full hurricane-impact windows and doors are installed throughout, allowing for uninterrupted views and year-round protection from the elements. No detail was overlooked in the creation of this estate style home, which offers 4 spacious bedrooms and 3.5 bathrooms. A seamless layout and refined design elements elevate every moment you spend in this home.
Listing Agent
Illustrated Properties LLC Brokerage Phone: 561-762-3272 License #3053611 Listed on: 08/28/2025

Home Details
Home Type
- Single Family
Est. Annual Taxes
- $4,633
Year Built
- Built in 2025 | New Construction
Lot Details
- 3,485 Sq Ft Lot
- Waterfront
HOA Fees
- $485 Monthly HOA Fees
Home Design
- Aluminum Roof
- Metal Roof
- Concrete Siding
- Block Exterior
- Stucco
Interior Spaces
- 3,528 Sq Ft Home
- 3-Story Property
- Elevator
- Central Vacuum
- Bar
- High Ceiling
- Plantation Shutters
- Family or Dining Combination
Kitchen
- Breakfast Area or Nook
- Breakfast Bar
- Built-In Oven
- Electric Range
- Microwave
- Dishwasher
- Disposal
Flooring
- Marble
- Ceramic Tile
Bedrooms and Bathrooms
- 4 Bedrooms
- Primary Bedroom Upstairs
- Split Bedroom Floorplan
- Closet Cabinetry
- Walk-In Closet
- Dual Sinks
- Separate Shower
Laundry
- Dryer
- Washer
Home Security
- Closed Circuit Camera
- Impact Glass
- Fire Sprinkler System
Parking
- 2 Car Attached Garage
- Garage Door Opener
- Driveway
- Guest Parking
Outdoor Features
- Cabana
- Property has ocean access
- Access To Intracoastal Waterway
Schools
- Dan Mccarthy Middle School
- Fort Pierce Central High School
Utilities
- Zoned Heating and Cooling
- Water Heater
- Cable TV Available
Community Details
Overview
- Association fees include common areas, ground maintenance, recreation facilities
Recreation
- Community Pool
- Park
Additional Features
- Community Barbecue Grill
- Gated Community
Map
Home Values in the Area
Average Home Value in this Area
Tax History
| Year | Tax Paid | Tax Assessment Tax Assessment Total Assessment is a certain percentage of the fair market value that is determined by local assessors to be the total taxable value of land and additions on the property. | Land | Improvement |
|---|---|---|---|---|
| 2024 | $4,524 | $242,300 | $242,300 | -- |
| 2023 | $4,524 | $233,800 | $233,800 | $0 |
| 2022 | $2,205 | $187,000 | $187,000 | $0 |
| 2021 | $1,629 | $102,000 | $102,000 | $0 |
| 2020 | $1,293 | $63,000 | $63,000 | $0 |
| 2019 | $1,507 | $72,500 | $72,500 | $0 |
| 2018 | $1,657 | $97,800 | $97,800 | $0 |
| 2017 | $1,643 | $106,300 | $106,300 | $0 |
| 2016 | $1,761 | $110,000 | $110,000 | $0 |
| 2015 | $1,346 | $57,000 | $57,000 | $0 |
| 2014 | $1,387 | $60,000 | $0 | $0 |
Property History
| Date | Event | Price | List to Sale | Price per Sq Ft | Prior Sale |
|---|---|---|---|---|---|
| 08/28/2025 08/28/25 | For Sale | $2,249,000 | +689.1% | $637 / Sq Ft | |
| 03/22/2024 03/22/24 | Sold | $285,000 | -7.8% | -- | View Prior Sale |
| 12/22/2023 12/22/23 | For Sale | $309,000 | +41.7% | -- | |
| 02/15/2022 02/15/22 | Sold | $218,000 | -3.1% | -- | View Prior Sale |
| 01/16/2022 01/16/22 | Pending | -- | -- | -- | |
| 06/15/2021 06/15/21 | For Sale | $225,000 | -- | -- |
Purchase History
| Date | Type | Sale Price | Title Company |
|---|---|---|---|
| Warranty Deed | $100 | None Listed On Document | |
| Warranty Deed | $100 | None Listed On Document | |
| Warranty Deed | $285,000 | None Listed On Document | |
| Warranty Deed | $218,000 | Gregory S Gefen Pa | |
| Interfamily Deed Transfer | -- | Attorney | |
| Deed | $183,900 | -- |
Mortgage History
| Date | Status | Loan Amount | Loan Type |
|---|---|---|---|
| Previous Owner | $83,900 | No Value Available |
Source: Martin County REALTORS® of the Treasure Coast
MLS Number: M20051939
APN: 25-32-500-0026-0003
- 4865 Watersong Way
- 4860 Watersong Way
- 0 S Ocean Dr Unit A11907063
- 0 S Ocean Dr Unit M20052981
- 0 S Ocean Dr Unit R11114620
- 0 S Ocean Dr Unit R11096731
- 4832 Watersong Way
- 4821 Watersong Way
- 4824 Watersong Way
- 4812 Watersong Way
- 4803 Watersong Way
- 4917 Watersong Way
- 5024 Watersong Way
- 5028 Watersong Way
- 5032 Watersong Way
- 5104 Watersong Way
- 5105 Watersong Way
- Xxxx Tortugas Sands
- 4356 Diamond Shores Way
- 4344 Diamond Shores Way
- 4810 N Hwy A1a Unit 3C
- 6003 S Indian River Dr
- 7007 S Indian River Dr
- 5607 Tangelo Dr
- 5310 Palm Dr
- 5300 Seagrape Dr
- 4220 Gator Trace Ave Unit J
- 4215 Gator Trace Ave Unit G
- 4166 Gator Trace Villas Cir Unit B
- 1030 Pheasant Run Dr Unit B
- 133 Lakes End Dr Unit E1
- 5802 Sunset Blvd
- 4210 Gator Trace Ave Unit B
- 2827 S Indian River Dr
- 1217 S Lakes End Dr Unit A1
- 910 Savannas Point Dr Unit A
- 5906 Hickory Dr
- 605 Southstar Dr Unit 1001
- 1803 E Easy St
- 903 Savannas Point Dr Unit D
