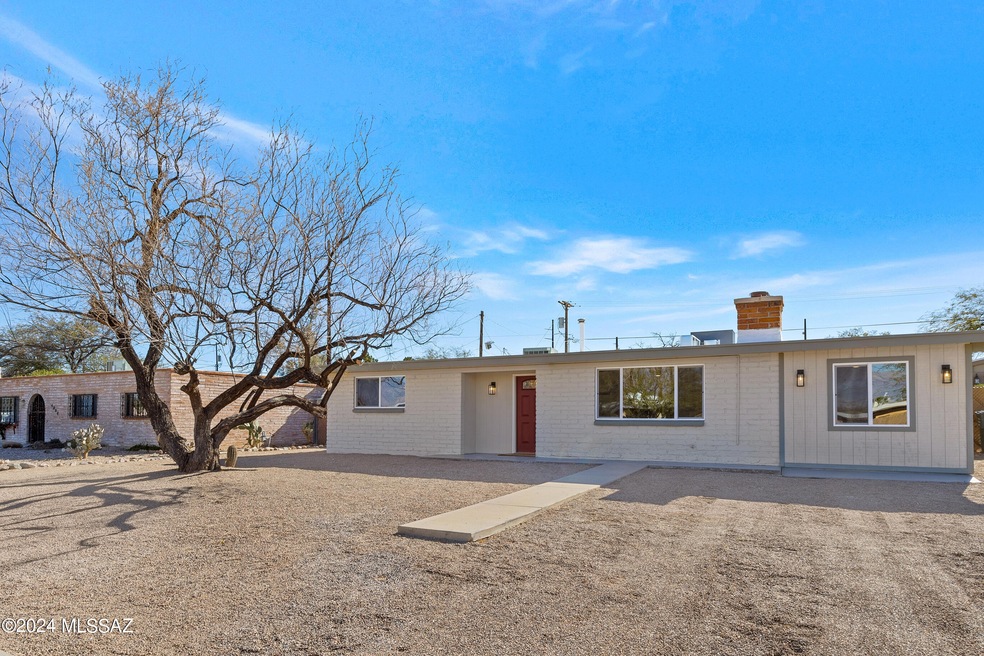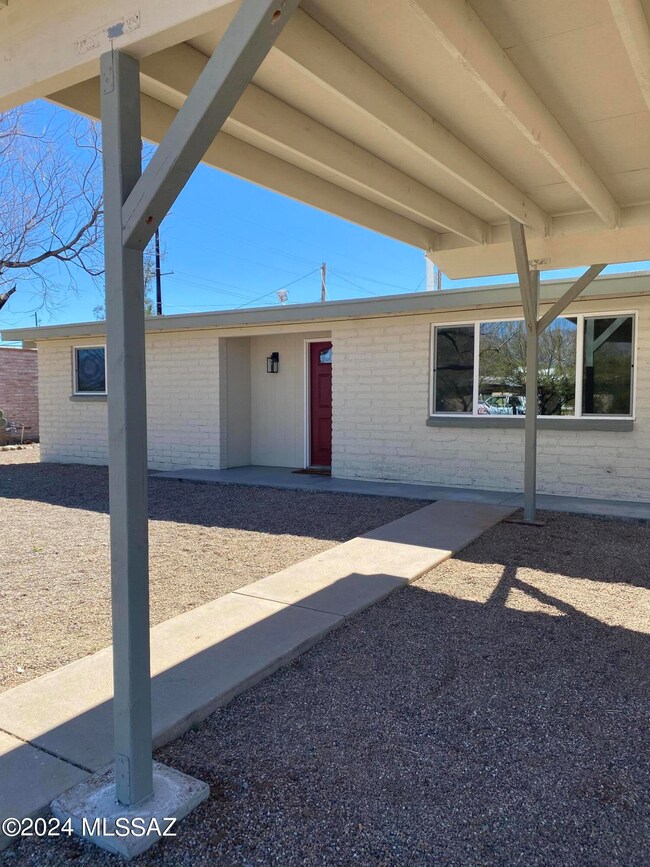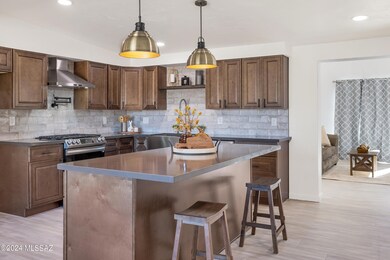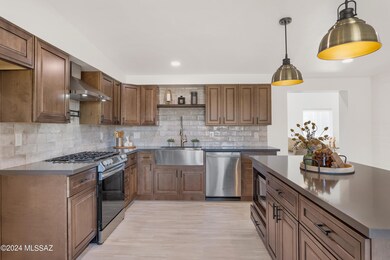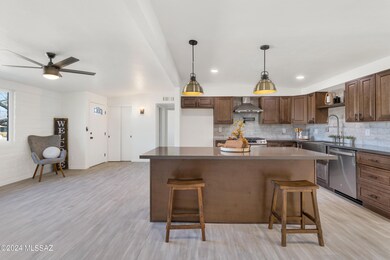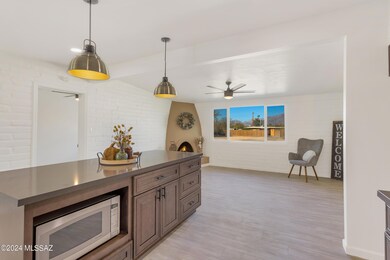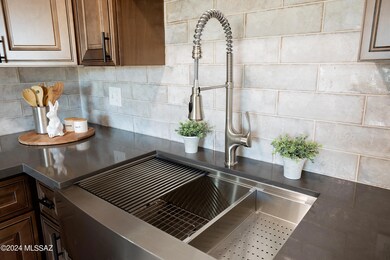
4858 E 4th St Tucson, AZ 85711
Swan Way Park NeighborhoodHighlights
- RV Parking in Community
- Mountain View
- Wood Flooring
- EnerPHit Refurbished Home
- Contemporary Architecture
- Solid Surface Bathroom Countertops
About This Home
As of April 2024Thoughtfully Remodeled Central Tucson Home w/ Spacious Floorplan & Exquisite Design Features! Ideal Split Bedroom Floorplan w/ Welcoming Living Room, Family Room, Open Kitchen, 3 Bedrooms + Den/Office & 2 Bathrooms. The Stunning Kitchen Features Quartz Countertops, Saddle Brown Soft-Close Cabinetry, Gloss Subway Backsplash, Stainless Steel Appliances, Gas Range, Vent Hood, Apron Front Sink, Pot Filler, Large Kitchen Island & Modern Rustic Light Pendants. Enjoy Mountain Views & a Cozy Beehive Fireplace from the Living Room & Soaring Ceilings, Ample Natural Light & Flexibility in the Family Room. The Owner's Suite has Two Walk-In Closets & Massive Bathroom w/ Custom Tiled Shower w/ Rain Showerhead & 72-Inch Vanity w/ Soft Close Drawers/Doors, Double Bowl Sink & Modern Black Fixtures.
Home Details
Home Type
- Single Family
Est. Annual Taxes
- $1,046
Year Built
- Built in 1972
Lot Details
- 6,682 Sq Ft Lot
- North Facing Home
- Chain Link Fence
- Paved or Partially Paved Lot
- Landscaped with Trees
- Back and Front Yard
- Property is zoned Tucson - R1
Home Design
- Contemporary Architecture
- Ranch Style House
- Brick Exterior Construction
- Frame With Stucco
- Built-Up Roof
- Masonry
Interior Spaces
- 2,050 Sq Ft Home
- Ceiling height of 9 feet or more
- Ceiling Fan
- Decorative Fireplace
- Gas Fireplace
- Double Pane Windows
- Window Treatments
- Family Room
- Living Room with Fireplace
- Dining Area
- Den
- Storage
- Laundry Room
- Mountain Views
Kitchen
- Gas Range
- Recirculated Exhaust Fan
- Microwave
- Dishwasher
- Stainless Steel Appliances
- Quartz Countertops
- Disposal
Flooring
- Wood
- Laminate
Bedrooms and Bathrooms
- 3 Bedrooms
- Split Bedroom Floorplan
- Walk-In Closet
- 2 Full Bathrooms
- Solid Surface Bathroom Countertops
- Dual Vanity Sinks in Primary Bathroom
- Bathtub with Shower
- Shower Only
- Exhaust Fan In Bathroom
Home Security
- Carbon Monoxide Detectors
- Fire and Smoke Detector
Parking
- 2 Carport Spaces
- Gravel Driveway
Eco-Friendly Details
- EnerPHit Refurbished Home
- North or South Exposure
Schools
- Howell Elementary School
- Dietz K-8 Middle School
- Rincon High School
Utilities
- Central Air
- Heat Pump System
- Heating System Uses Natural Gas
- Natural Gas Water Heater
Community Details
- Swan Way Addition Subdivision
- The community has rules related to deed restrictions
- RV Parking in Community
Ownership History
Purchase Details
Home Financials for this Owner
Home Financials are based on the most recent Mortgage that was taken out on this home.Purchase Details
Home Financials for this Owner
Home Financials are based on the most recent Mortgage that was taken out on this home.Purchase Details
Home Financials for this Owner
Home Financials are based on the most recent Mortgage that was taken out on this home.Purchase Details
Home Financials for this Owner
Home Financials are based on the most recent Mortgage that was taken out on this home.Purchase Details
Similar Homes in Tucson, AZ
Home Values in the Area
Average Home Value in this Area
Purchase History
| Date | Type | Sale Price | Title Company |
|---|---|---|---|
| Warranty Deed | $410,000 | First American Title Insurance | |
| Warranty Deed | $230,000 | Title Security Agency | |
| Interfamily Deed Transfer | -- | Title Security Agency Of Ari | |
| Warranty Deed | $124,900 | Longt | |
| Warranty Deed | $124,900 | Longt | |
| Interfamily Deed Transfer | -- | -- | |
| Interfamily Deed Transfer | -- | -- |
Mortgage History
| Date | Status | Loan Amount | Loan Type |
|---|---|---|---|
| Open | $285,000 | New Conventional | |
| Previous Owner | $60,000 | New Conventional | |
| Previous Owner | $80,000 | New Conventional | |
| Previous Owner | $118,153 | FHA | |
| Previous Owner | $122,637 | FHA |
Property History
| Date | Event | Price | Change | Sq Ft Price |
|---|---|---|---|---|
| 04/30/2024 04/30/24 | Sold | $410,000 | +0.2% | $200 / Sq Ft |
| 04/27/2024 04/27/24 | Pending | -- | -- | -- |
| 02/26/2024 02/26/24 | Price Changed | $409,000 | -2.4% | $200 / Sq Ft |
| 02/07/2024 02/07/24 | Price Changed | $419,000 | -2.3% | $204 / Sq Ft |
| 01/11/2024 01/11/24 | For Sale | $429,000 | +86.5% | $209 / Sq Ft |
| 09/27/2023 09/27/23 | Sold | $230,000 | -11.2% | $228 / Sq Ft |
| 08/17/2023 08/17/23 | Price Changed | $259,000 | -2.3% | $256 / Sq Ft |
| 08/02/2023 08/02/23 | For Sale | $265,000 | -- | $262 / Sq Ft |
Tax History Compared to Growth
Tax History
| Year | Tax Paid | Tax Assessment Tax Assessment Total Assessment is a certain percentage of the fair market value that is determined by local assessors to be the total taxable value of land and additions on the property. | Land | Improvement |
|---|---|---|---|---|
| 2024 | $1,116 | $9,517 | -- | -- |
| 2023 | $1,054 | $9,063 | $0 | $0 |
| 2022 | $1,054 | $8,632 | $0 | $0 |
| 2021 | $1,058 | $7,829 | $0 | $0 |
| 2020 | $1,015 | $7,829 | $0 | $0 |
| 2019 | $986 | $7,980 | $0 | $0 |
| 2018 | $941 | $6,763 | $0 | $0 |
| 2017 | $898 | $6,763 | $0 | $0 |
| 2016 | $1,001 | $7,367 | $0 | $0 |
| 2015 | $1,016 | $7,445 | $0 | $0 |
Agents Affiliated with this Home
-

Seller's Agent in 2024
Melissa Rich
Tierra Antigua Realty
(520) 406-0689
2 in this area
203 Total Sales
-
C
Seller's Agent in 2023
Cecilia Arosemena-Gutierrez
CASAS Real Estate
(520) 309-9055
1 in this area
17 Total Sales
Map
Source: MLS of Southern Arizona
MLS Number: 22400877
APN: 127-05-203B
- 806 N Arcadia Ave
- 4812 E 3rd St
- 4914 E Rosewood St
- 4750 E 1st St
- 915 N Venice Ave Unit B
- 5037&5039 E 1st St
- 935 N Venice Ave Unit A
- 5141 E 6th St
- 5050 E Speedway Blvd
- 4602 E Holmes St
- 4801 E Helen St
- 4510 E 6th St
- 1207 N Nema Ave
- 4649 E 9th St
- 5261 E Rosewood St
- 5301 E 4th St
- 0 N Beverly Ave
- 4503 E 7th St
- 1301 N Santa Rosa Ave
- 1225 N Nema Ave
