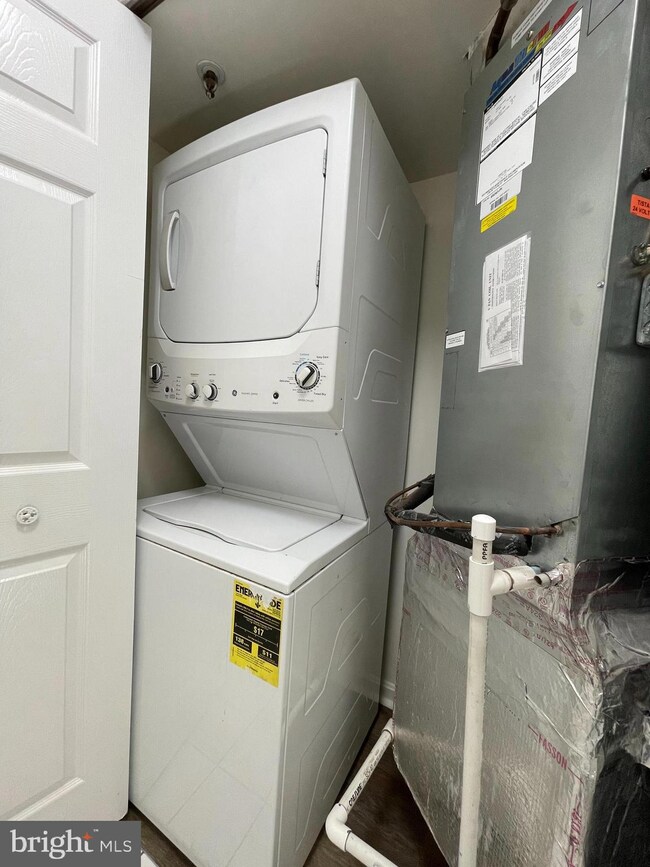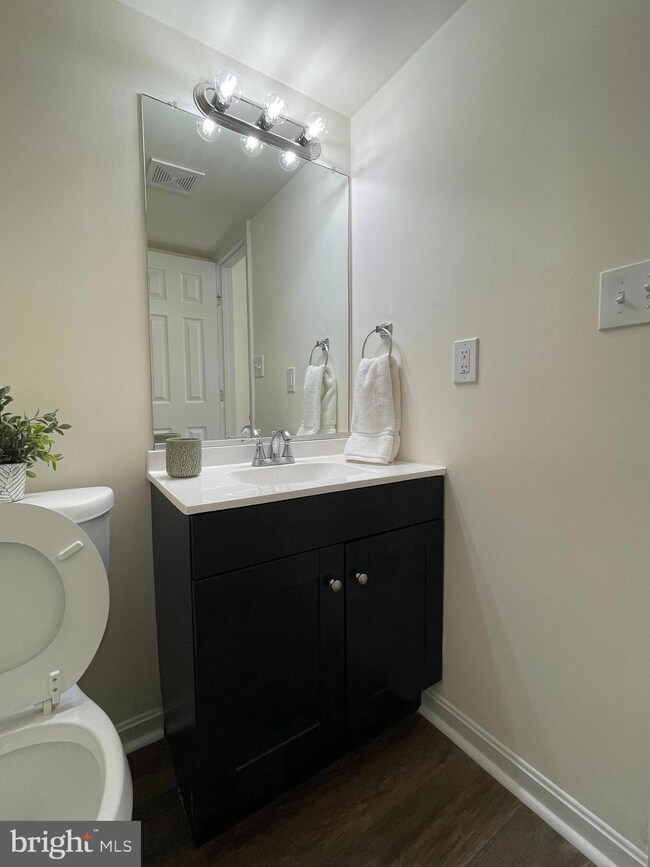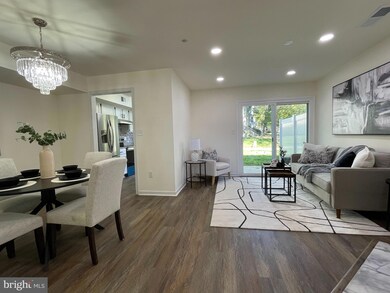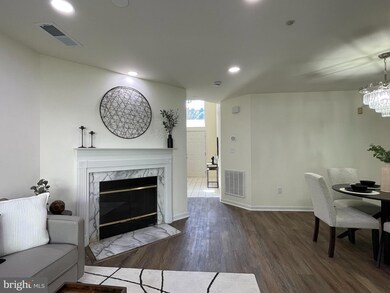
4858 King John Way Upper Marlboro, MD 20772
Highlights
- Lake Privileges
- Upgraded Countertops
- Tennis Courts
- 1 Fireplace
- Community Pool
- Stainless Steel Appliances
About This Home
As of November 2024Welcome to a fully renovated colonial style Townhome condo on a clean lot in the vibrant Upper Marlboro neighborhood with lots of upgrades throughout. This stunning property combines modern conveniences with timeless charm, elegance, and comfort. The main floor has NEW recessed lights, NEW luxury vinyl plank floors, renovated powder room, and opens into an expansive kitchen, featuring lots of cabinets, stainless steel appliances and natural stone countertops with a tile backsplash. The flooring extends to the upper level, where you will find 2 renovated bathrooms, and comfortable bedrooms with new plush carpet and ceiling fans, the master bedroom boasting a huge walk-in closet. Downstairs is a spacious family room with new carpet, and another fully renovated bathroom with a huge shower. The house extends into a patio with a NEW sliding door off the family room. Recent updates in the home include fresh paint throughout, a new heating and air conditioning unit, smart home gadgets such as the Ring doorbell camera and Nest thermostat, ensuring a worry-free living experience. This home is conveniently located just a quick drive away from Dutch Village Farmers Market and with easy access to Routes 202, 4, and I-495, Andrews AFB, and just 15 miles to Washington D.C., this property offers a harmonious blend of style and accessibility.Seller prefers Home First Title as the title company. Home is being sold AS-IS and will not last long!
Last Agent to Sell the Property
Cottage Street Realty LLC License #609427 Listed on: 10/10/2024
Home Details
Home Type
- Single Family
Est. Annual Taxes
- $3,598
Year Built
- Built in 1992
Lot Details
- 3,185 Sq Ft Lot
- Property is zoned R-U
HOA Fees
Parking
- 1 Car Attached Garage
- 1 Open Parking Space
- 1 Driveway Space
- Front Facing Garage
- Parking Lot
Interior Spaces
- 1,392 Sq Ft Home
- Property has 2 Levels
- Ceiling Fan
- Recessed Lighting
- 1 Fireplace
- Dining Area
- Carpet
Kitchen
- Eat-In Kitchen
- Electric Oven or Range
- Range Hood
- Dishwasher
- Stainless Steel Appliances
- Upgraded Countertops
- Disposal
Bedrooms and Bathrooms
- 2 Bedrooms
- En-Suite Bathroom
- Walk-In Closet
- Bathtub with Shower
Laundry
- Laundry in unit
- Dryer
- Washer
Outdoor Features
- Lake Privileges
Utilities
- Central Heating and Cooling System
- Geothermal Heating and Cooling
- Electric Water Heater
- Phone Available
- Cable TV Available
Listing and Financial Details
- Assessor Parcel Number 17030219188
Community Details
Overview
- Association fees include common area maintenance, exterior building maintenance, lawn maintenance, snow removal, trash
- Villages Of Marlbourgh Community Association
- King Council Subdivision
Amenities
- Picnic Area
Recreation
- Tennis Courts
- Community Playground
- Community Pool
Ownership History
Purchase Details
Home Financials for this Owner
Home Financials are based on the most recent Mortgage that was taken out on this home.Purchase Details
Home Financials for this Owner
Home Financials are based on the most recent Mortgage that was taken out on this home.Purchase Details
Home Financials for this Owner
Home Financials are based on the most recent Mortgage that was taken out on this home.Purchase Details
Purchase Details
Purchase Details
Similar Homes in Upper Marlboro, MD
Home Values in the Area
Average Home Value in this Area
Purchase History
| Date | Type | Sale Price | Title Company |
|---|---|---|---|
| Deed | $323,000 | Home First Title | |
| Deed | $323,000 | Home First Title | |
| Deed | $213,000 | District Title | |
| Deed | $106,000 | Brennan Title Company | |
| Deed | $160,600 | -- | |
| Deed | $114,000 | -- | |
| Deed | $116,900 | -- |
Mortgage History
| Date | Status | Loan Amount | Loan Type |
|---|---|---|---|
| Previous Owner | $333,659 | VA | |
| Previous Owner | $85,000 | New Conventional | |
| Previous Owner | $84,800 | New Conventional | |
| Previous Owner | $149,159 | VA | |
| Closed | $0 | Construction |
Property History
| Date | Event | Price | Change | Sq Ft Price |
|---|---|---|---|---|
| 11/01/2024 11/01/24 | Sold | $323,000 | 0.0% | $232 / Sq Ft |
| 10/14/2024 10/14/24 | Pending | -- | -- | -- |
| 10/14/2024 10/14/24 | Price Changed | $323,000 | +1.0% | $232 / Sq Ft |
| 10/10/2024 10/10/24 | For Sale | $319,900 | +77.7% | $230 / Sq Ft |
| 08/16/2024 08/16/24 | Sold | $179,986 | -40.0% | $129 / Sq Ft |
| 07/10/2024 07/10/24 | Pending | -- | -- | -- |
| 07/08/2024 07/08/24 | Price Changed | $300,000 | -3.2% | $216 / Sq Ft |
| 06/10/2024 06/10/24 | Price Changed | $310,000 | -3.1% | $223 / Sq Ft |
| 04/18/2024 04/18/24 | For Sale | $320,000 | +201.9% | $230 / Sq Ft |
| 02/28/2014 02/28/14 | Sold | $106,000 | -11.6% | $76 / Sq Ft |
| 01/31/2014 01/31/14 | Pending | -- | -- | -- |
| 01/29/2014 01/29/14 | For Sale | $119,950 | 0.0% | $86 / Sq Ft |
| 12/14/2013 12/14/13 | Pending | -- | -- | -- |
| 12/11/2013 12/11/13 | For Sale | $119,950 | -- | $86 / Sq Ft |
Tax History Compared to Growth
Tax History
| Year | Tax Paid | Tax Assessment Tax Assessment Total Assessment is a certain percentage of the fair market value that is determined by local assessors to be the total taxable value of land and additions on the property. | Land | Improvement |
|---|---|---|---|---|
| 2024 | $2,917 | $242,133 | $0 | $0 |
| 2023 | $2,569 | $231,067 | $0 | $0 |
| 2022 | $2,446 | $220,000 | $66,000 | $154,000 |
| 2021 | $5,121 | $190,000 | $0 | $0 |
| 2020 | $4,789 | $160,000 | $0 | $0 |
| 2019 | $1,862 | $130,000 | $39,000 | $91,000 |
| 2018 | $2,222 | $126,667 | $0 | $0 |
| 2017 | $2,173 | $123,333 | $0 | $0 |
| 2016 | -- | $120,000 | $0 | $0 |
| 2015 | $2,769 | $120,000 | $0 | $0 |
| 2014 | $2,769 | $120,000 | $0 | $0 |
Agents Affiliated with this Home
-
A
Seller's Agent in 2024
Alex Hodges
Cottage Street Realty LLC
-
Q
Seller's Agent in 2024
QuarTrina Humes
The Home Team Realty Group, LLC
-
M
Buyer's Agent in 2024
Matthew Davis
Remax 100
-
d
Buyer's Agent in 2024
datacorrect BrightMLS
Non Subscribing Office
-
E
Seller's Agent in 2014
Ernestine Williams
Keller Williams Preferred Properties
-
L
Buyer's Agent in 2014
Lynn Glasco
Long & Foster
Map
Source: Bright MLS
MLS Number: MDPG2128114
APN: 03-0219188
- 13942 King George Way
- 13900 Farnsworth Ln Unit 4202
- 14100 Farnsworth Ln
- 14100 Farnsworth Ln Unit 2108
- 14005 Barenton Dr
- 13805 King Gregory Way
- 4750 John Rogers Blvd
- 4417 Lieutenant Lansdale Place
- 4638 Governor Kent Ct
- 14316 Hampshire Hall Ct
- 4905 Colonel Addison Place
- 4603 Governor Kent Ct
- 14101 Old Marlboro Pike
- 14100 Old Marlboro Pike
- 4504 Governor Pratt Ct
- 13538 Lord Baltimore Place
- 13542 Lord Baltimore Place
- 14337 Marlborough Ln
- 14404 Marlborough Dr
- 4466 Lord Loudoun Ct






