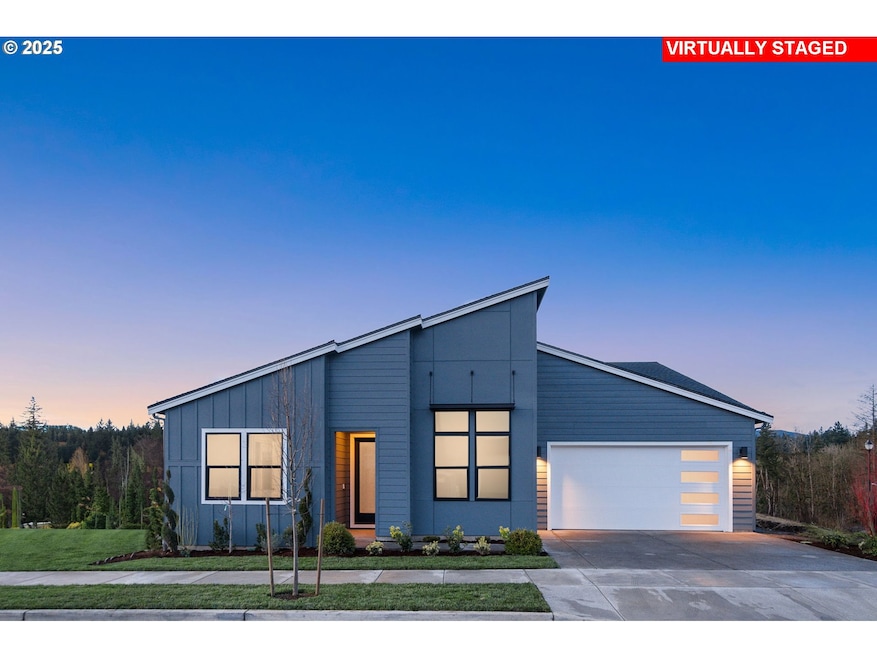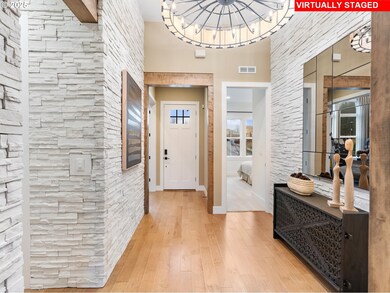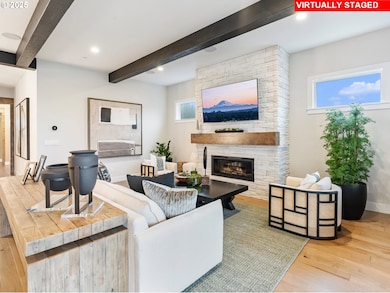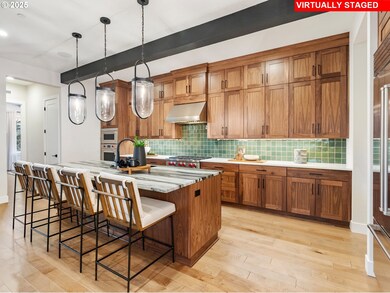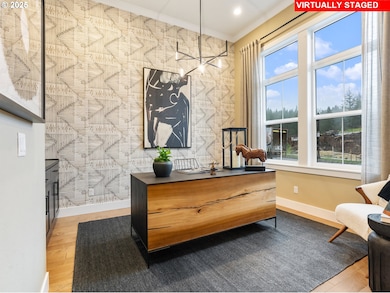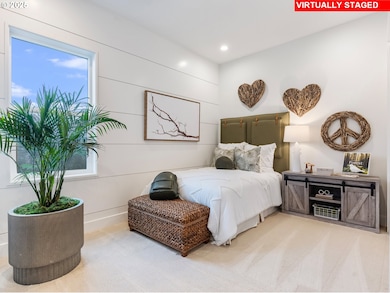PENDING
$177K PRICE INCREASE
Estimated payment $9,438/month
Total Views
5,327
4
Beds
3.5
Baths
4,169
Sq Ft
$418
Price per Sq Ft
Highlights
- Home Under Construction
- Lake View
- Outdoor Fireplace
- Lacamas Lake Elementary School Rated A-
- Contemporary Architecture
- Main Floor Primary Bedroom
About This Home
Main floor living! Lake view and greenspace abounds! This is the final lake view home sites where our sales center parking lot currently sits. Cushman with Daylight Basement Contemporary plan where you will get to pick all of your structural and design options (Plan and elevation is locked in however). This will be a delayed start with a move in date sometime in 2026. List price is base price home and lot only. You can expand the basement for more square footage if you like! Come tour this model on site or reach out for additional information
Home Details
Home Type
- Single Family
Est. Annual Taxes
- $2,226
Year Built
- Home Under Construction
Lot Details
- 7,840 Sq Ft Lot
- Fenced
- Gentle Sloping Lot
- Private Yard
HOA Fees
- $71 Monthly HOA Fees
Parking
- 3 Car Attached Garage
- Garage on Main Level
- Tandem Garage
- Driveway
Property Views
- Lake
- Woods
- Park or Greenbelt
Home Design
- Contemporary Architecture
- Composition Roof
- Cement Siding
Interior Spaces
- 4,169 Sq Ft Home
- 2-Story Property
- High Ceiling
- 2 Fireplaces
- Gas Fireplace
- Family Room
- Living Room
- Dining Room
- Home Office
- Bonus Room
- First Floor Utility Room
- Laundry Room
- Natural lighting in basement
- Fire Sprinkler System
Kitchen
- Built-In Oven
- Cooktop with Range Hood
- Microwave
- Plumbed For Ice Maker
- Dishwasher
- Stainless Steel Appliances
- Kitchen Island
- Disposal
Bedrooms and Bathrooms
- 4 Bedrooms
- Primary Bedroom on Main
Accessible Home Design
- Accessibility Features
Outdoor Features
- Covered Deck
- Covered Patio or Porch
- Outdoor Fireplace
Schools
- Lacamas Lake Elementary School
- Liberty Middle School
- Camas High School
Utilities
- Cooling Available
- Heating System Uses Gas
- Heat Pump System
- High Speed Internet
Listing and Financial Details
- Builder Warranty
- Home warranty included in the sale of the property
- Assessor Parcel Number 986063392
Community Details
Overview
- $800 One-Time Secondary Association Fee
- The Management Trust Association, Phone Number (503) 670-8111
- Lacamas Hills Subdivision
Additional Features
- Common Area
- Resident Manager or Management On Site
Map
Create a Home Valuation Report for This Property
The Home Valuation Report is an in-depth analysis detailing your home's value as well as a comparison with similar homes in the area
Home Values in the Area
Average Home Value in this Area
Tax History
| Year | Tax Paid | Tax Assessment Tax Assessment Total Assessment is a certain percentage of the fair market value that is determined by local assessors to be the total taxable value of land and additions on the property. | Land | Improvement |
|---|---|---|---|---|
| 2025 | $2,629 | $275,000 | $275,000 | -- |
| 2024 | $2,226 | $275,000 | $275,000 | -- |
| 2023 | -- | $250,000 | $250,000 | -- |
Source: Public Records
Property History
| Date | Event | Price | List to Sale | Price per Sq Ft |
|---|---|---|---|---|
| 11/03/2025 11/03/25 | Price Changed | $1,741,935 | +20.7% | $418 / Sq Ft |
| 06/03/2025 06/03/25 | Pending | -- | -- | -- |
| 05/20/2025 05/20/25 | Price Changed | $1,442,995 | +0.2% | $346 / Sq Ft |
| 04/14/2025 04/14/25 | Price Changed | $1,439,995 | -8.0% | $345 / Sq Ft |
| 04/14/2025 04/14/25 | For Sale | $1,565,280 | -- | $375 / Sq Ft |
Source: Regional Multiple Listing Service (RMLS)
Source: Regional Multiple Listing Service (RMLS)
MLS Number: 273611893
APN: 986063-392
Nearby Homes
- 4901 N Elk Dr Unit Lot 8
- Kachess Plan at Lacamas Hills - Powell Collection
- Cushman with Basement Plan at Lacamas Hills - Powell Collection
- Cultus with Basement Plan at Lacamas Hills - Huron Collection
- Merwin Plan at Lacamas Hills - Powell Collection
- Floras Plan at Lacamas Hills - Huron Collection
- Rockcress Plan at Lacamas Hills - Huron Collection
- Cultus Plan at Lacamas Hills - Huron Collection
- Wenatchee Plan at Lacamas Hills - Powell Collection
- 4856 N Elk Dr
- 3157 N 50th Ave
- 4770 N Elk Dr
- 4907 N Adams Ct
- 4980 N Adams Ct Unit lot 128
- 4945 N Adams Ct
- 2845 N 48th Ave
- 4980 N Adams Ct
- 2712 N 48th Ave
- 2712 N 48th Ave Unit 103
- 2784 N 49th Ave
