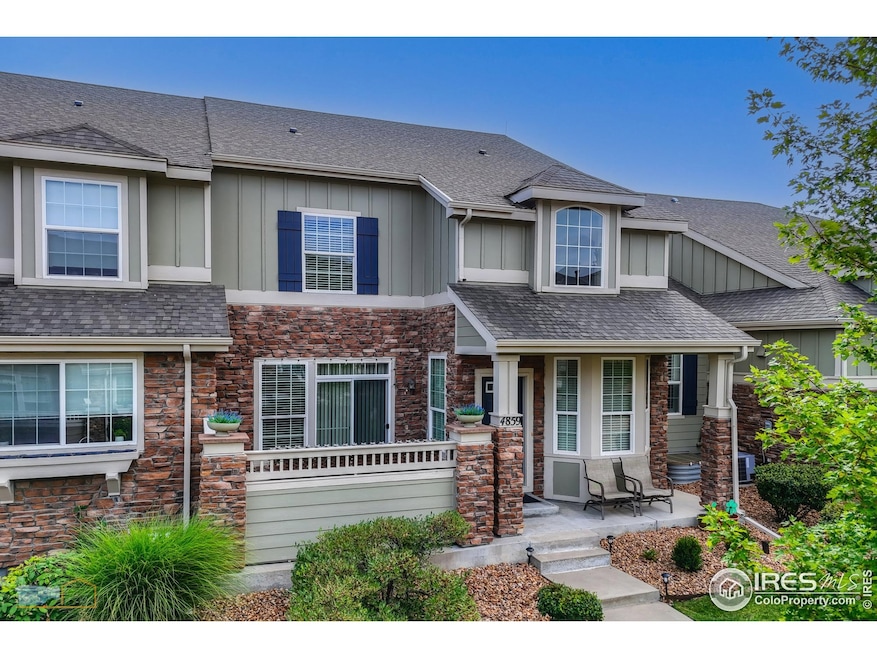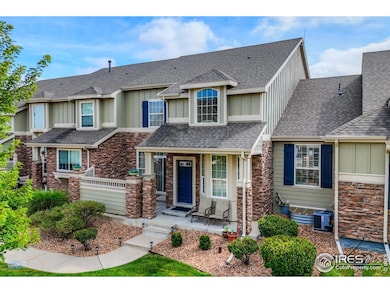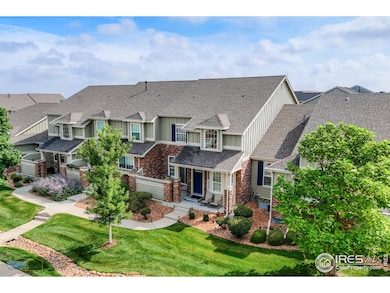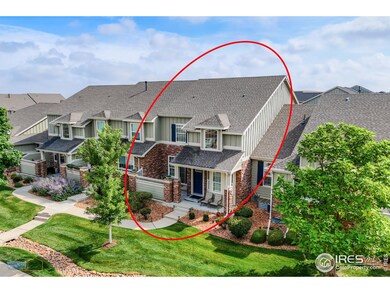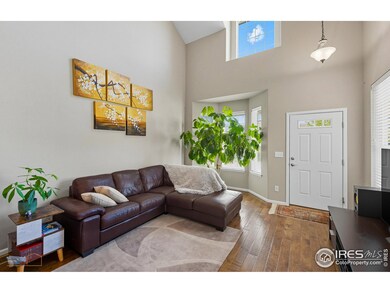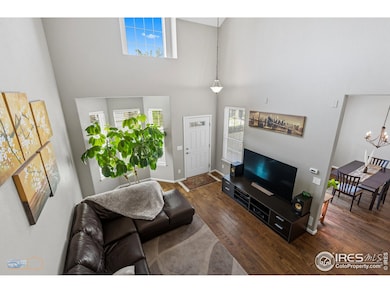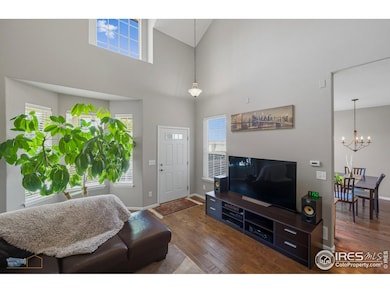4859 Raven Run Broomfield, CO 80023
North Broomfield NeighborhoodEstimated payment $4,109/month
Highlights
- Open Floorplan
- Clubhouse
- Contemporary Architecture
- Coyote Ridge Elementary School Rated A-
- Fireplace in Primary Bedroom
- Cathedral Ceiling
About This Home
Very Nice, Original Owner Occupied, Updated And Well Maintained 2 Story Townhome In The Beautiful Wildgrass Community In Broomfield. Enter Into An Inviting Two Story Living Room With An Open Great Room Concept. The Kitchen Features Newer Stainless Steel Appliances, Large Center Island, Granite Countertops & Full Tile Back Splash With Under Cabinet Lighting. Adjacent Dining Room With Sliding Glass Door Opens To The Spacious Front Porch That Is Ample Size To Entertain. Move Upstairs To The Double Sized Primary Bedroom Suite Which Features A Bed Area & A Sitting Room Divided By A Three Sided Fireplace. The Primary Suite Also Features A Luxury 5 Piece Bath With Soaking Tub & Shower And Two Large Closets. Second Floor Also Features A Second Bedroom, Full Bath And A Laundry Room. Full Basement Is Exquisitely Finished With A Professional Theater Room And An Exercise Area. The Mechanical Room And Storage Area Are Also Located In the Basement. The Main Floor Is Wood And There Is New Carpet Upstairs. Oversized 2.5 Car Attached Garage With Room For Storage Or A Workshop. The Neighborhood Features Two Pools, Tennis Courts, Play Area, Parks And Hiking Trails. Beautiful Mountain Views Throughout The Neighborhood. Excellent Adams 12 School District. Holy Family High School Is Nearby. Excellent Central Location Near Boulder, Louisville, Lafayette, Broomfield, Westminster and Denver.
Townhouse Details
Home Type
- Townhome
Est. Annual Taxes
- $5,117
Year Built
- Built in 2010
Lot Details
- 1,830 Sq Ft Lot
HOA Fees
Parking
- 2 Car Attached Garage
- Oversized Parking
Home Design
- Contemporary Architecture
- Slab Foundation
- Wood Frame Construction
- Composition Roof
- Composition Shingle
- Stone
Interior Spaces
- 2,432 Sq Ft Home
- 2-Story Property
- Open Floorplan
- Cathedral Ceiling
- Ceiling Fan
- Double Sided Fireplace
- Gas Log Fireplace
- Double Pane Windows
- Window Treatments
- Bay Window
- Dining Room
- Basement Fills Entire Space Under The House
Kitchen
- Electric Oven or Range
- Self-Cleaning Oven
- Microwave
- Dishwasher
- Kitchen Island
Flooring
- Wood
- Carpet
Bedrooms and Bathrooms
- 2 Bedrooms
- Fireplace in Primary Bedroom
- Walk-In Closet
- Primary Bathroom is a Full Bathroom
- Bathtub and Shower Combination in Primary Bathroom
Laundry
- Laundry on upper level
- Washer and Dryer Hookup
Outdoor Features
- Patio
- Exterior Lighting
- Separate Outdoor Workshop
Schools
- Coyote Ridge Elementary School
- Rocky Top Middle School
- Legacy High School
Utilities
- Humidity Control
- Forced Air Heating and Cooling System
- Underground Utilities
- High Speed Internet
- Satellite Dish
- Cable TV Available
Listing and Financial Details
- Assessor Parcel Number R8862043
Community Details
Overview
- Association fees include common amenities, trash, snow removal, ground maintenance, management, utilities, maintenance structure, water/sewer, hazard insurance
- Wildgrass Townhome HOA, Phone Number (303) 420-4433
- Wildgrass Master HOA
- Built by Standard Pacific
- Wildgrass Filing 1 Subdivision, Steamboat Floorplan
Amenities
- Clubhouse
Recreation
- Community Pool
Pet Policy
- Dogs and Cats Allowed
Map
Home Values in the Area
Average Home Value in this Area
Tax History
| Year | Tax Paid | Tax Assessment Tax Assessment Total Assessment is a certain percentage of the fair market value that is determined by local assessors to be the total taxable value of land and additions on the property. | Land | Improvement |
|---|---|---|---|---|
| 2025 | $5,117 | $38,110 | $8,040 | $30,070 |
| 2024 | $5,117 | $36,490 | $7,610 | $28,880 |
| 2023 | $5,081 | $41,670 | $8,690 | $32,980 |
| 2022 | $4,378 | $29,990 | $6,260 | $23,730 |
| 2021 | $4,513 | $30,860 | $6,440 | $24,420 |
| 2020 | $4,334 | $29,390 | $6,080 | $23,310 |
| 2019 | $4,336 | $29,590 | $6,120 | $23,470 |
| 2018 | $4,050 | $26,830 | $5,400 | $21,430 |
| 2017 | $3,768 | $29,660 | $5,970 | $23,690 |
| 2016 | $3,799 | $26,520 | $3,980 | $22,540 |
| 2015 | $3,799 | $23,680 | $3,980 | $19,700 |
| 2014 | $3,511 | $23,680 | $3,980 | $19,700 |
Property History
| Date | Event | Price | List to Sale | Price per Sq Ft |
|---|---|---|---|---|
| 11/12/2025 11/12/25 | For Sale | $589,900 | -- | $243 / Sq Ft |
Purchase History
| Date | Type | Sale Price | Title Company |
|---|---|---|---|
| Special Warranty Deed | $302,635 | Land Title Guarantee Company |
Mortgage History
| Date | Status | Loan Amount | Loan Type |
|---|---|---|---|
| Open | $242,100 | New Conventional |
Source: IRES MLS
MLS Number: 1047261
APN: 1573-18-2-20-133
- 4892 Raven Run
- 4822 Raven Run
- 4877 Raven Run
- 4795 Raven Run
- 5033 Silver Feather Way
- 3881 W 149th Ave
- 4475 Eagle River Run
- 3439 W 154th Ave
- 3434 W 154th Place
- 3427 W 154th Place
- 3422 W 155th Ave
- 14831 Irving St
- 14578 Benton St
- 15875 Wild Horse Dr
- 3081 W 151st Ct
- 3763 Wild Horse Dr
- 4725 Spyglass Dr
- 4540 Elizabeth Ln
- 14311 Cottage Way
- 14534 Fenton St
- 4725 Pasadena Way
- 14011 Blue River Trail
- 13859 Legend Trail Unit 103
- 750 S Lafayette Dr
- 3751 W 136th Ave
- 2500 S Public Rd
- 695 S Lafayette Dr
- 3420 Boulder Cir Unit 103
- 13511 Sheridan Blvd
- 928 Canterbury Dr
- 550 Viridian Dr
- 1000 Sir Galahad Dr Unit C
- 1000 Sir Galahad Dr Unit B
- 1465 Blue Sky Cir Unit 203
- 3155 Blue Sky Cir Unit 16-104
- 13593 Decatur Place
- 1220 Sunset Way
- 13317 Glacier Rim Trail
- 2800 Blue Sky Cir Unit 2-308
- 2875 Blue Sky Cir Unit 4-208
