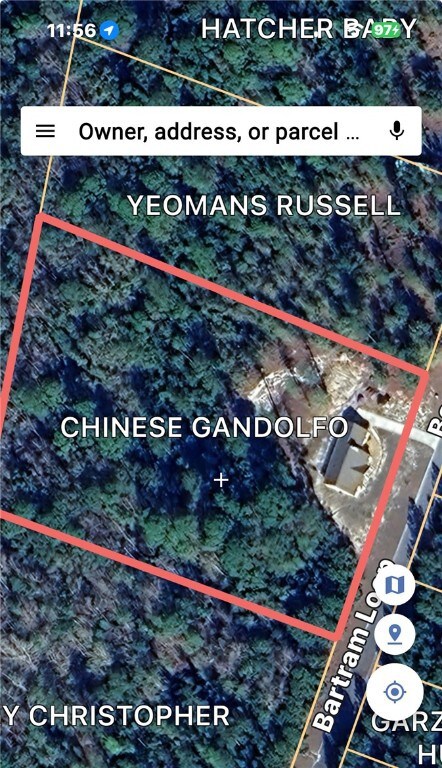486 Bartram Loop Waynesville, GA 31566
Estimated payment $2,387/month
Highlights
- Gated Community
- Clubhouse
- Tennis Courts
- 3.06 Acre Lot
- Community Pool
- Cooling Available
About This Home
PRCED TO SELL! Built on one of the few Spacious 3.06 Acre Lots, this charming 3-bedroom 2 bath home with an attached 2 car garage has a modern design and open floor plan, built in 2022 in a desirable gated neighborhood. This home has an open floor plan with tons of natural lighting, featuring a high-end kitchen, with all stainless-steel appliances, and a laundry room just off the kitchen big enough to double as a pantry. The wood burning fireplace in the Livingroom adds a cozy inviting warmth that you will truly enjoy on those cool evenings or chili mornings. With this gated community you will enjoy an assortment of amenities, to include a Club house, swimming pool, tennis courts, BBQ grills, playground, fishing ponds and etc. Don't miss out on your opportunity to own one of the largest lots in the subdivision with the conveniences of resort-style amenities. Enjoy Country living but yet only 55 min. from Jacksonville int. airport, 40 min from Kings Bay, and 30 min. to Brunswick, and on 15 min. from the Satilla River.
Listing Agent
Keller Williams GA Communities License #437204 Listed on: 10/22/2025
Home Details
Home Type
- Single Family
Year Built
- Built in 2022
Lot Details
- 3.06 Acre Lot
HOA Fees
- $53 Monthly HOA Fees
Parking
- 2 Car Garage
Home Design
- Slab Foundation
- Asphalt Roof
- Vinyl Siding
Interior Spaces
- 1,610 Sq Ft Home
- Ceiling Fan
- Wood Burning Fireplace
- Living Room with Fireplace
- Pull Down Stairs to Attic
Kitchen
- Oven
- Microwave
- Dishwasher
- Kitchen Island
Flooring
- Carpet
- Vinyl
Bedrooms and Bathrooms
- 3 Bedrooms
- 2 Full Bathrooms
Laundry
- Laundry Room
- Dryer
- Washer
Home Security
- Home Security System
- Fire and Smoke Detector
Schools
- Waynesville Elementary School
- Brantley County Middle School
- Brantley County High School
Utilities
- Cooling Available
- Heating Available
- Septic Tank
- Cable TV Available
Listing and Financial Details
- Assessor Parcel Number B081A 065
- Seller Considering Concessions
Community Details
Overview
- Big Horse Subdivision
Amenities
- Community Barbecue Grill
- Clubhouse
Recreation
- Tennis Courts
- Community Playground
- Community Pool
- Park
Security
- Gated Community
Map
Home Values in the Area
Average Home Value in this Area
Property History
| Date | Event | Price | List to Sale | Price per Sq Ft |
|---|---|---|---|---|
| 10/22/2025 10/22/25 | For Sale | $370,000 | -- | $230 / Sq Ft |
Purchase History
| Date | Type | Sale Price | Title Company |
|---|---|---|---|
| Limited Warranty Deed | $24,900 | -- |
Source: Golden Isles Association of REALTORS®
MLS Number: 1657595
APN: B081A-065
- 252 Big Horse Dr
- 0 Big Horse Dr
- 0 Big Horse Dr Unit 84
- 0 Big Horse Dr Unit 83
- 64 Bartram Loop
- 0 Landing Trail
- Lot 35 Landing Trail
- Lot 34 Landing Trail
- 18 Plantation Dr
- 300 Elliott Rd
- 477 Pickett Mill Trail
- 1677 Buster Walker Rd
- 1705 Kings Bay Rd
- 121 Red Gate Rd
- V/L 41 Fox Ridge
- V/L 42 Fox Ridge
- V/L 43 Fox Ridge
- V/L 40 Fox Ridge
- 67 Christy Ln
- 1053 Kings Bay Rd
- 375 Wellington Place
- 99 Southport Cir
- 160 Callie Cir
- 727 W 3rd St Unit LOT 3
- 67 Stoney Brook Ln
- 149 Cottage Grove Rd
- 10 Bungalow Cir
- 18 Camper Cir
- 104 Eagles Pointe Dr
- 200 Elizabeth Dr W
- 38 Autumns Wood Dr
- 1053 Autumns Wood Cir E
- 108 Elm Rd
- 27 Duluth Dr
- 12 Carrollton Dr
- 4204 Whitlock St
- 3424 Hardee Ave
- 169 Saddle Brooke Trace
- 1000 Brunswick Cir
- 3681 Wylly Ave







