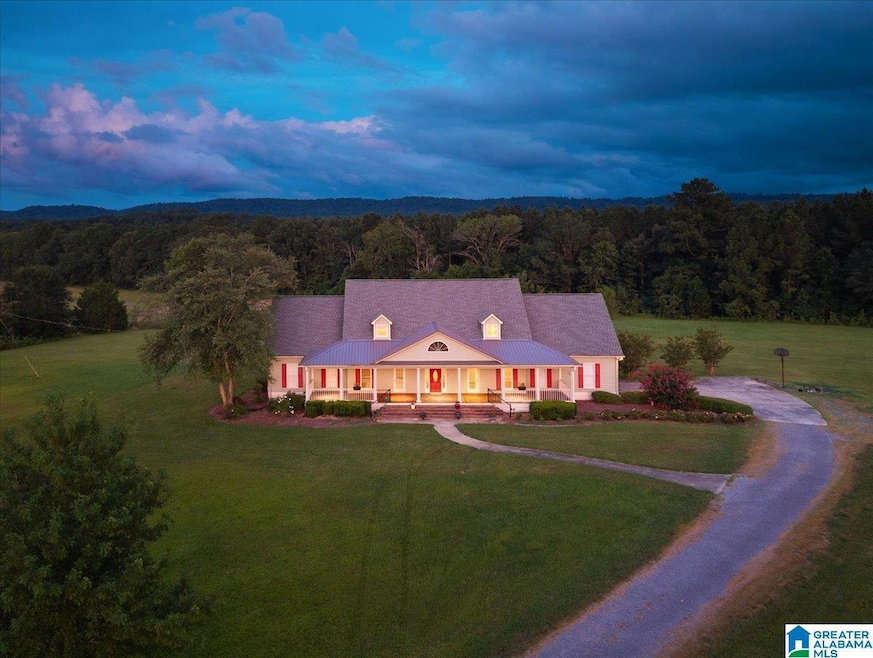486 Belvedere Dr Ashville, AL 35953
Estimated payment $3,964/month
Highlights
- Horses Allowed On Property
- Sitting Area In Primary Bedroom
- Family Room with Fireplace
- Ashville Elementary School Rated 9+
- 18.31 Acre Lot
- Cathedral Ceiling
About This Home
Stunning 18.3-Acre Estate - Experience the ultimate in peace, privacy, & pastoral beauty on this remarkable 18.3-acre property—ideal for horses, cattle, or simply enjoying expansive open space. This Southern Living-inspired home offers approximately 3,952 sq ft of thoughtfully designed living space, including 5 spacious bedrooms & 3.5 bathrooms. Interior features include a formal dining room, a light-filled breakfast room with serene views, a large living room, a distinctive den/library, & a generous recreation room perfect for entertaining. The recently updated kitchen features stone countertops and modern stainless steel appliances. The master suite is a highlight, with an impressive bedroom & a dreamy walk-in closet! Outdoor amenities include: A stocked pond with catfish, bream, and a few crappie, perimeter fencing, a dedicated gardening area, & a grilling space designed for hosting gatherings This is a rare opportunity to own a beautiful and functional estate property. Call2day!
Listing Agent
EXIT Realty Sweet HOMElife Brokerage Phone: (205) 965-9406 Listed on: 07/25/2025
Home Details
Home Type
- Single Family
Est. Annual Taxes
- $1,215
Year Built
- Built in 1999
Lot Details
- 18.31 Acre Lot
- Few Trees
Parking
- 2 Car Attached Garage
- Garage on Main Level
- Side Facing Garage
- Driveway
Home Design
- HardiePlank Siding
Interior Spaces
- 1.5-Story Property
- Crown Molding
- Smooth Ceilings
- Cathedral Ceiling
- Ceiling Fan
- Recessed Lighting
- Marble Fireplace
- Gas Fireplace
- Double Pane Windows
- Window Treatments
- French Doors
- Family Room with Fireplace
- 2 Fireplaces
- Great Room
- Breakfast Room
- Dining Room
- Den with Fireplace
- Bonus Room
- Crawl Space
- Home Security System
- Attic
Kitchen
- Breakfast Bar
- Double Oven
- Electric Cooktop
- Built-In Microwave
- Dishwasher
- Stainless Steel Appliances
- ENERGY STAR Qualified Appliances
- Stone Countertops
Flooring
- Wood
- Carpet
- Tile
- Vinyl
Bedrooms and Bathrooms
- 5 Bedrooms
- Sitting Area In Primary Bedroom
- Primary Bedroom on Main
- Walk-In Closet
- Split Vanities
- Hydromassage or Jetted Bathtub
- Bathtub and Shower Combination in Primary Bathroom
- Separate Shower
- Linen Closet In Bathroom
Laundry
- Laundry Room
- Laundry on main level
- Sink Near Laundry
- Electric Dryer Hookup
Outdoor Features
- Exterior Lighting
- Outdoor Grill
- Porch
Schools
- Ashville Elementary And Middle School
- Ashville High School
Utilities
- Two cooling system units
- Central Heating and Cooling System
- Two Heating Systems
- Programmable Thermostat
- Underground Utilities
- Electric Water Heater
- Septic Tank
Additional Features
- ENERGY STAR/CFL/LED Lights
- Pasture
- Horses Allowed On Property
Community Details
- $15 Other Monthly Fees
Listing and Financial Details
- Visit Down Payment Resource Website
- Assessor Parcel Number 11-02-09-0-000-009.004
Map
Home Values in the Area
Average Home Value in this Area
Tax History
| Year | Tax Paid | Tax Assessment Tax Assessment Total Assessment is a certain percentage of the fair market value that is determined by local assessors to be the total taxable value of land and additions on the property. | Land | Improvement |
|---|---|---|---|---|
| 2024 | $1,215 | $70,128 | $12,100 | $58,028 |
| 2023 | $1,215 | $70,128 | $12,100 | $58,028 |
| 2022 | $1,225 | $35,365 | $5,060 | $30,305 |
| 2021 | $987 | $35,365 | $5,060 | $30,305 |
| 2020 | $987 | $28,736 | $5,060 | $23,676 |
| 2019 | $987 | $28,736 | $5,060 | $23,676 |
| 2018 | $989 | $28,780 | $0 | $0 |
| 2017 | $975 | $27,460 | $0 | $0 |
| 2016 | $941 | $27,460 | $0 | $0 |
| 2015 | $975 | $27,460 | $0 | $0 |
| 2014 | $975 | $28,400 | $0 | $0 |
Property History
| Date | Event | Price | Change | Sq Ft Price |
|---|---|---|---|---|
| 07/25/2025 07/25/25 | For Sale | $725,000 | -- | $183 / Sq Ft |
Source: Greater Alabama MLS
MLS Number: 21426168
APN: 11-02-09-0-000-009.004
- 895 Poplar Springs Trail
- 799 10th St
- 424 7th Ave
- 32728 U S 411
- 0 U S 231 Unit 1 1291786
- 435 5th St
- 499 5th St
- 90 Oak St
- 1060 Lovejoy Rd
- 145 Cross Creek Ln
- 0 Us Hwy 231 Unit 21398012
- 4699 Shoal Creek Rd
- 260 Canoe Dr
- 121 Mitchell Rd
- 000 Springhollow Dr Unit 11
- 0009 Springhollow Dr Unit 9
- 00007 Springhollow Dr Unit 7
- 3291 Shoal Creek Rd
- 7.7 ac Shoal Creek Rd
- 6150 Shoal Creek Rd Unit 124+/- Acres
- 642 Coosa Rd
- 605 Clover Cir
- 514 Clover Cir
- 880 Clover Cir
- 484 Clover Cir
- 996 George Crowe Rd
- 55 Homestead Ln
- 430 Clover Cir
- 112 Clover Ln
- 275 Smith Glen Dr
- 418 Riverton Dr
- 3715 Rainbow Dr
- 112 Ilene St
- 164 Christopher St
- 98 Sutton Cir
- 840 Rustling Rd
- 105 Whispering Way
- 165 Whispering Way
- 444 Blackberry Blvd
- 647 White Oak Cir







