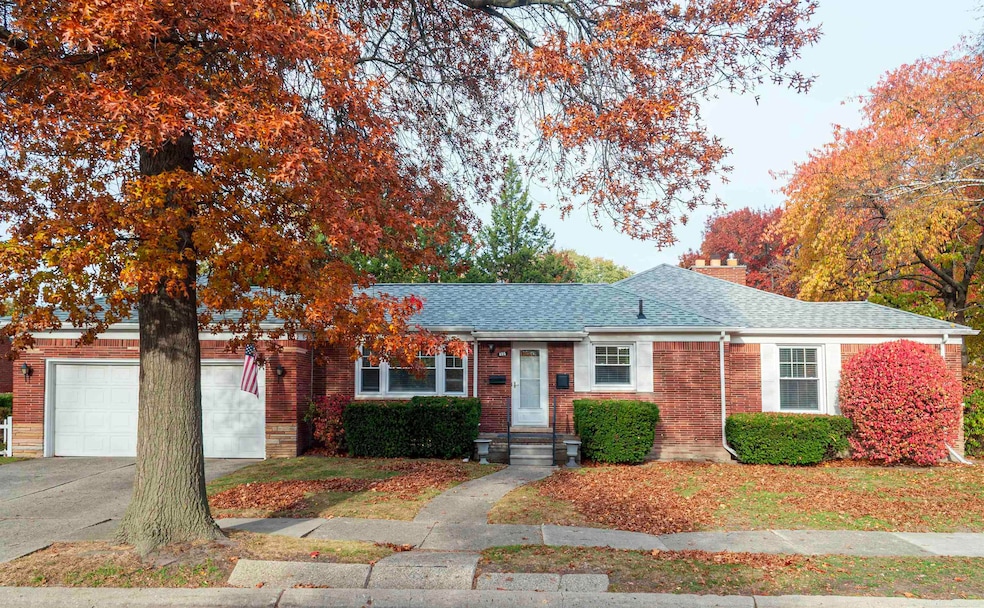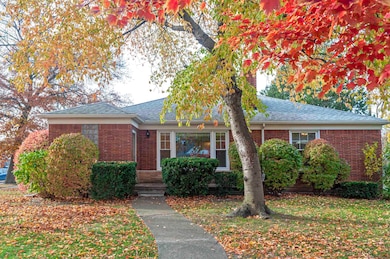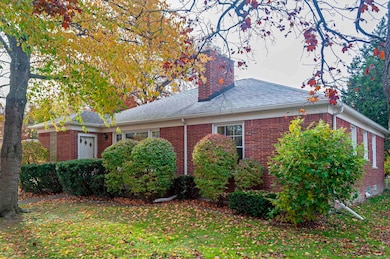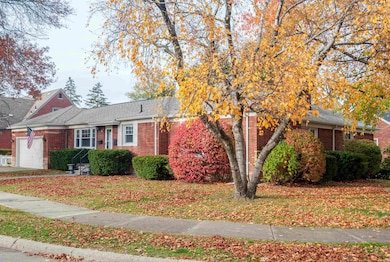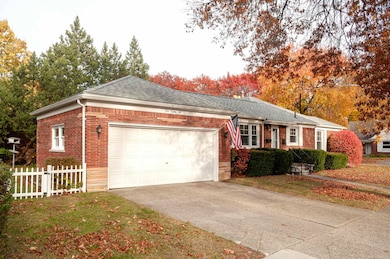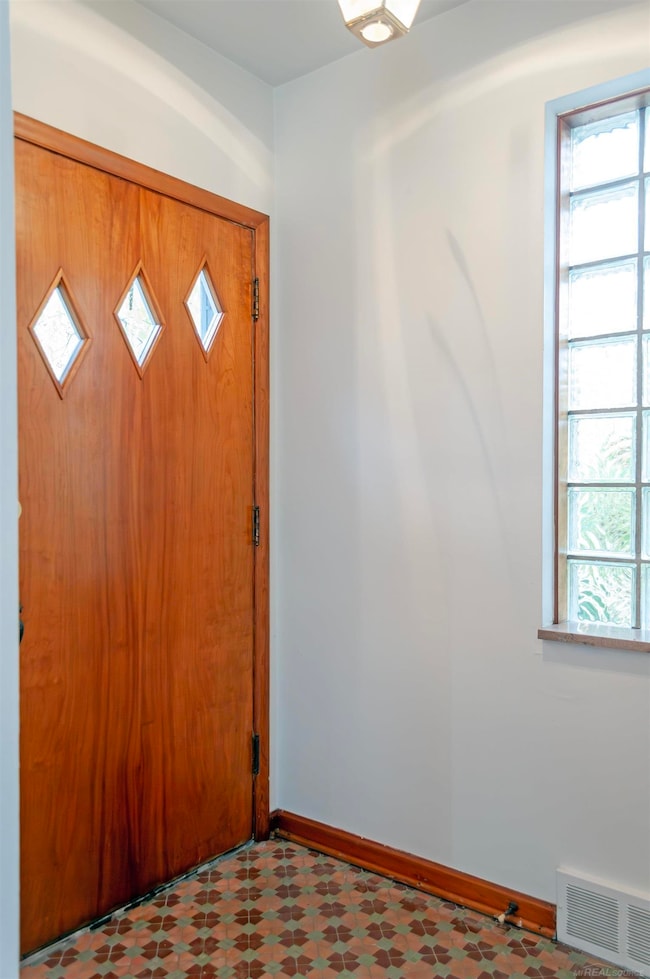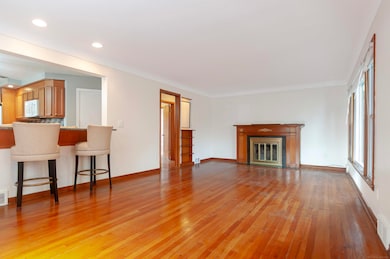486 Bournemouth Rd Grosse Pointe Farms, MI 48236
Estimated payment $2,672/month
Highlights
- Marina
- Outdoor Pool
- Ranch Style House
- John Monteith Elementary School Rated A-
- Recreation Room
- Corner Lot
About This Home
Beautifully maintained brick ranch offering classic charm and modern updates. This 3-bedroom, 2.5-bath home features 1,705 square feet of comfortable living space nestled on a 73 x 110 corner lot. The bright and inviting living room boasts natural woodwork, a large picture window and a cozy fireplace. A remodeled kitchen with updated finishes opens to the spacious family room, perfect for entertaining or everyday living. Gleaming hardwood floors flow throughout the main level, which includes three spacious bedrooms and two full baths. Primary bedroom features private bath. The finished basement expands your living options with a wet bar, half bath, separate laundry area, and generous storage rooms. Recent updates include a newer roof, first floor baths, windows, and a central gas forced air furnace installed in May 2025. The attached two-car garage features a convenient hot/cold water faucet. Enjoy access to a residents-only lakefront park complete with a pool, splash pad, picnic areas, playscape, tennis and pickleball courts, separate dog park and more. Conveniently located close to dining, shopping, and local amenities—this home combines comfort, style, and an unbeatable location.
Home Details
Home Type
- Single Family
Est. Annual Taxes
Year Built
- Built in 1952
Lot Details
- 7,405 Sq Ft Lot
- Lot Dimensions are 80 x 96
- Corner Lot
Parking
- 2 Car Attached Garage
Home Design
- Ranch Style House
- Brick Exterior Construction
Interior Spaces
- Family Room
- Living Room with Fireplace
- Recreation Room
- Finished Basement
Kitchen
- Eat-In Kitchen
- Oven or Range
- Microwave
- Dishwasher
- Disposal
Bedrooms and Bathrooms
- 3 Bedrooms
- Bathroom on Main Level
Laundry
- Dryer
- Washer
Outdoor Features
- Outdoor Pool
- Patio
Utilities
- Forced Air Heating and Cooling System
- Heating System Uses Natural Gas
Listing and Financial Details
- Assessor Parcel Number 38 001 08 0020 000
Community Details
Overview
- De Serannos Grosse Pointe Farms Subdivision
Recreation
- Marina
- Tennis Courts
- Community Playground
- Community Spa
- Park
Map
Home Values in the Area
Average Home Value in this Area
Tax History
| Year | Tax Paid | Tax Assessment Tax Assessment Total Assessment is a certain percentage of the fair market value that is determined by local assessors to be the total taxable value of land and additions on the property. | Land | Improvement |
|---|---|---|---|---|
| 2025 | $3,445 | $229,500 | $0 | $0 |
| 2024 | $3,445 | $210,700 | $0 | $0 |
| 2023 | $3,156 | $193,000 | $0 | $0 |
| 2022 | $3,156 | $174,600 | $0 | $0 |
| 2021 | $5,791 | $158,500 | $0 | $0 |
| 2019 | $5,694 | $142,800 | $0 | $0 |
| 2018 | $2,914 | $135,200 | $0 | $0 |
| 2017 | $5,056 | $131,800 | $0 | $0 |
| 2016 | $5,300 | $129,500 | $0 | $0 |
| 2015 | $10,498 | $115,900 | $0 | $0 |
| 2013 | $10,170 | $101,700 | $0 | $0 |
| 2012 | $2,704 | $101,700 | $32,500 | $69,200 |
Property History
| Date | Event | Price | List to Sale | Price per Sq Ft |
|---|---|---|---|---|
| 11/10/2025 11/10/25 | For Sale | $399,000 | -- | $134 / Sq Ft |
Purchase History
| Date | Type | Sale Price | Title Company |
|---|---|---|---|
| Quit Claim Deed | -- | None Listed On Document | |
| Quit Claim Deed | -- | None Listed On Document | |
| Interfamily Deed Transfer | -- | Title Source Inc | |
| Interfamily Deed Transfer | -- | Title Source Inc | |
| Interfamily Deed Transfer | -- | Title Source Inc | |
| Interfamily Deed Transfer | -- | Title Source Inc |
Mortgage History
| Date | Status | Loan Amount | Loan Type |
|---|---|---|---|
| Previous Owner | $94,200 | New Conventional | |
| Previous Owner | $138,600 | New Conventional | |
| Previous Owner | $146,475 | New Conventional |
Source: Michigan Multiple Listing Service
MLS Number: 50193930
APN: 38-001-08-0020-000
- 410 Roland Ct
- 1597 Newcastle Rd
- 483 Allard Ave
- 450 Roland Rd
- 452 Chalfonte Ave
- 1730 Bournemouth Rd
- 419 Maison Rd
- 22200 Moross Rd
- 1769 Newcastle Rd
- 19299 Raymond St
- 5228 Hillcrest St
- 19000 Chandler Park Dr
- 5273 Hillcrest St
- 19242 Eastborne St
- 19226 Eastborne St
- 21820 Moross Rd
- 21806 Moross Rd
- 21800 Moross Rd
- 18721 Chandler Park Dr
- 21756 Moross Rd
- 19235 Raymond St
- 21756 Moross Rd
- 4972 Lafontaine St
- 21217 Kingsville St Unit 208
- 5021 Anatole St
- 5942 Radnor St
- 6306 Farmbrook St
- 19204-19296 Rockcastle St
- 19460 Park Dr
- 1790 Kenmore Dr
- 1923 Norwood Dr
- 5214 Hereford St
- 5134 Hereford St
- 6177 Hereford St
- 17647 Chester St
- 1883 Lochmoor Blvd
- 5731 Neff Ave
- 309 Merriweather Rd
- 5772 Guilford St
- 6175 Guilford St
