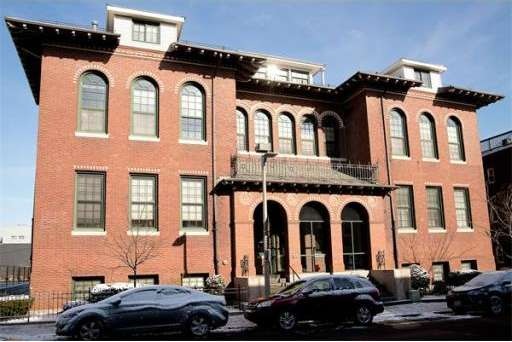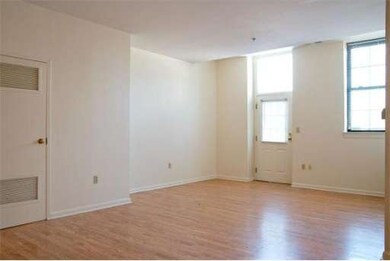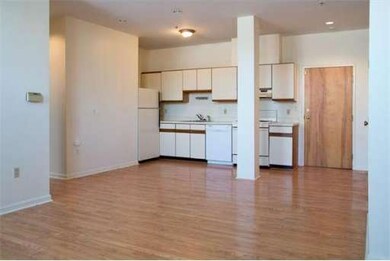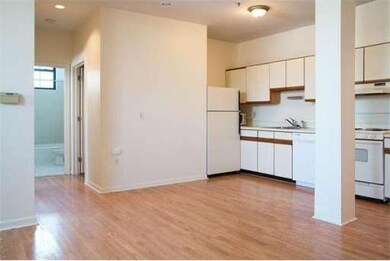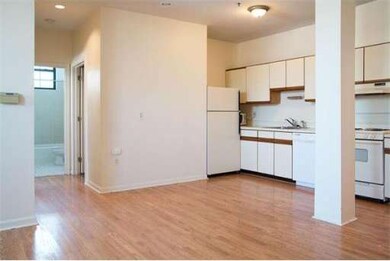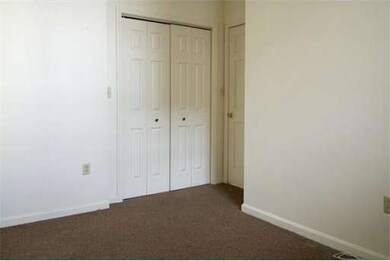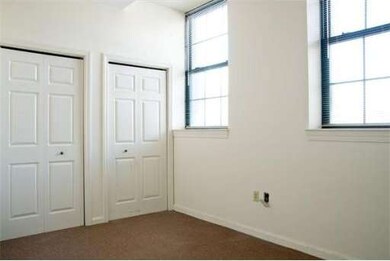
486 E 3rd St Unit 11 Boston, MA 02127
South Boston NeighborhoodHighlights
- Marina
- Waterfront
- Tennis Courts
- Medical Services
- Property is near public transit
- Jogging Path
About This Home
As of January 2019Renovated schoolhouse prime East Side location 2 bedroom, 1 bathroom condominium. This home offers a contemporary floor plan with large, open living/dinging area with ample closet space throughout, central heat and in-unit laundry. Kitchen and bathroom welcome some updating. Minutes to downtown Boston and all the Seaport has to offer. One of only two units in the building with a private entrance. Private deeded parking directly outside of unit. Offers to be reviewed on Tuesday February 18th at 5 p.m.
Property Details
Home Type
- Condominium
Est. Annual Taxes
- $3,482
Year Built
- Built in 1900
Lot Details
- Waterfront
HOA Fees
- $200 Monthly HOA Fees
Interior Spaces
- 824 Sq Ft Home
- 1-Story Property
Bedrooms and Bathrooms
- 2 Bedrooms
- 1 Full Bathroom
Parking
- 1 Car Parking Space
- Off-Street Parking
- Deeded Parking
Location
- Property is near public transit
- Property is near schools
Utilities
- No Cooling
- Forced Air Heating System
- Gas Water Heater
Listing and Financial Details
- Assessor Parcel Number 1408452
Community Details
Overview
- Association fees include water, sewer, insurance, maintenance structure, ground maintenance, snow removal
- 15 Units
- Low-Rise Condominium
Amenities
- Medical Services
- Shops
Recreation
- Marina
- Tennis Courts
- Park
- Jogging Path
- Bike Trail
Ownership History
Purchase Details
Home Financials for this Owner
Home Financials are based on the most recent Mortgage that was taken out on this home.Purchase Details
Home Financials for this Owner
Home Financials are based on the most recent Mortgage that was taken out on this home.Purchase Details
Home Financials for this Owner
Home Financials are based on the most recent Mortgage that was taken out on this home.Purchase Details
Home Financials for this Owner
Home Financials are based on the most recent Mortgage that was taken out on this home.Purchase Details
Home Financials for this Owner
Home Financials are based on the most recent Mortgage that was taken out on this home.Similar Homes in the area
Home Values in the Area
Average Home Value in this Area
Purchase History
| Date | Type | Sale Price | Title Company |
|---|---|---|---|
| Warranty Deed | $599,000 | -- | |
| Not Resolvable | $401,000 | -- | |
| Deed | $280,000 | -- | |
| Deed | $164,500 | -- | |
| Deed | $86,000 | -- |
Mortgage History
| Date | Status | Loan Amount | Loan Type |
|---|---|---|---|
| Open | $464,000 | Stand Alone Refi Refinance Of Original Loan | |
| Closed | $479,000 | New Conventional | |
| Previous Owner | $308,000 | Stand Alone Refi Refinance Of Original Loan | |
| Previous Owner | $311,000 | New Conventional | |
| Previous Owner | $20,000 | No Value Available | |
| Previous Owner | $271,600 | Purchase Money Mortgage | |
| Previous Owner | $131,600 | Purchase Money Mortgage | |
| Previous Owner | $77,400 | Purchase Money Mortgage |
Property History
| Date | Event | Price | Change | Sq Ft Price |
|---|---|---|---|---|
| 01/31/2019 01/31/19 | Sold | $599,000 | 0.0% | $727 / Sq Ft |
| 12/01/2018 12/01/18 | Pending | -- | -- | -- |
| 11/29/2018 11/29/18 | Price Changed | $599,000 | -4.8% | $727 / Sq Ft |
| 10/16/2018 10/16/18 | For Sale | $629,000 | +56.9% | $763 / Sq Ft |
| 03/25/2014 03/25/14 | Sold | $401,000 | 0.0% | $487 / Sq Ft |
| 03/05/2014 03/05/14 | Pending | -- | -- | -- |
| 02/19/2014 02/19/14 | Off Market | $401,000 | -- | -- |
| 02/12/2014 02/12/14 | For Sale | $395,000 | -- | $479 / Sq Ft |
Tax History Compared to Growth
Tax History
| Year | Tax Paid | Tax Assessment Tax Assessment Total Assessment is a certain percentage of the fair market value that is determined by local assessors to be the total taxable value of land and additions on the property. | Land | Improvement |
|---|---|---|---|---|
| 2025 | $7,064 | $610,000 | $0 | $610,000 |
| 2024 | $6,719 | $616,400 | $0 | $616,400 |
| 2023 | $6,486 | $603,900 | $0 | $603,900 |
| 2022 | $6,317 | $580,600 | $0 | $580,600 |
| 2021 | $6,030 | $565,100 | $0 | $565,100 |
| 2020 | $4,955 | $469,200 | $0 | $469,200 |
| 2019 | $4,624 | $438,700 | $0 | $438,700 |
| 2018 | $4,377 | $417,700 | $0 | $417,700 |
| 2017 | $4,134 | $390,400 | $0 | $390,400 |
| 2016 | $4,051 | $368,300 | $0 | $368,300 |
| 2015 | $4,051 | $334,500 | $0 | $334,500 |
| 2014 | $3,633 | $288,800 | $0 | $288,800 |
Agents Affiliated with this Home
-

Seller's Agent in 2019
Jessica Quirk
Coldwell Banker Realty - Boston
(617) 266-4430
202 in this area
402 Total Sales
-

Buyer's Agent in 2019
Carlisle Group
Compass
(973) 219-3337
263 in this area
565 Total Sales
-

Seller's Agent in 2014
Lance Greene
Compass
(617) 599-6274
22 Total Sales
-

Buyer's Agent in 2014
Tara Wilstein
Compass
(617) 206-3333
22 Total Sales
Map
Source: MLS Property Information Network (MLS PIN)
MLS Number: 71632682
APN: SBOS-000000-000006-003121-000022
- 54 I St
- 9-11 Linley Terrace Unit 2
- 14 I St Unit 7
- 12 I St Unit 1
- 531-533 E 2nd St Unit 202
- 503 E 1st St Unit 8
- 618 E 2nd St Unit 2
- 616 E 4th St Unit 404
- 616 E 4th St Unit 204
- 606 E 4th St Unit 203
- 428-432 E 3rd St
- 565 E Broadway
- 561 E Broadway Unit 561
- 559 E Broadway Unit 559
- 550 E 3rd St
- 1 Schrepel Place
- 515 E 2nd St Unit 204
- 515 E 2nd St Unit 206
- 191 K St Unit parking 7
- 538 E Broadway
