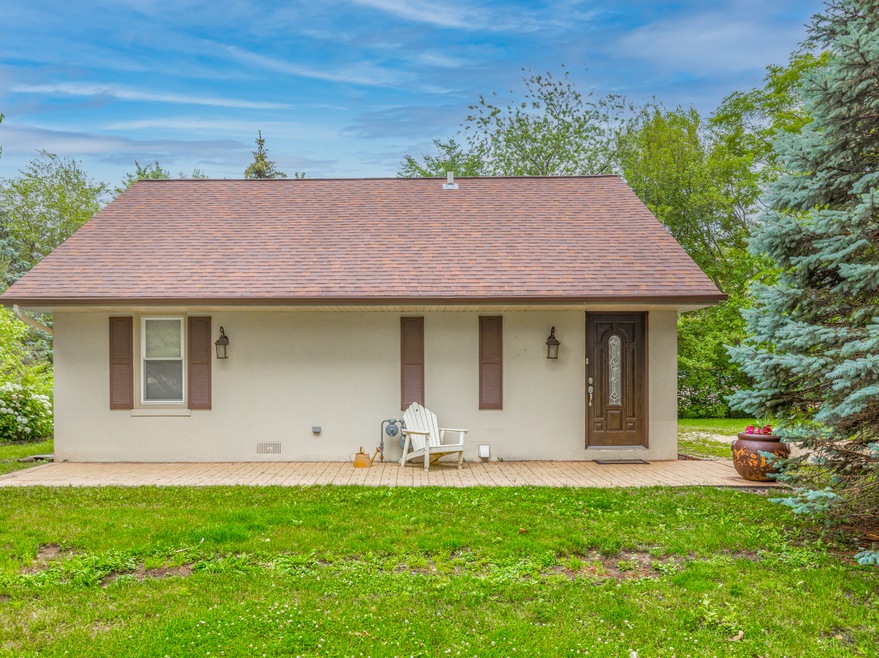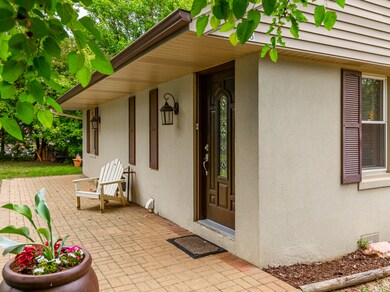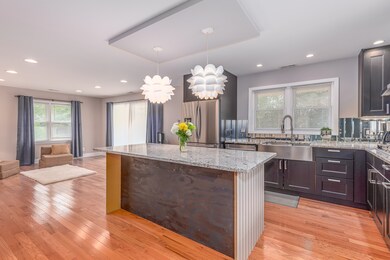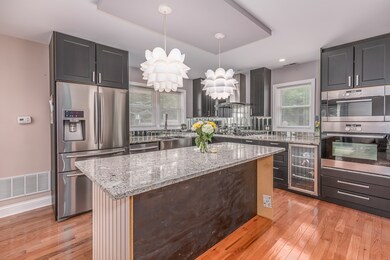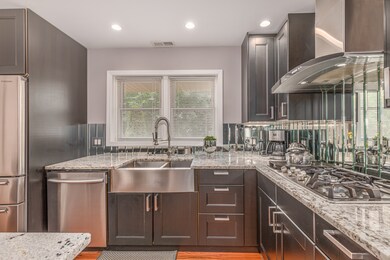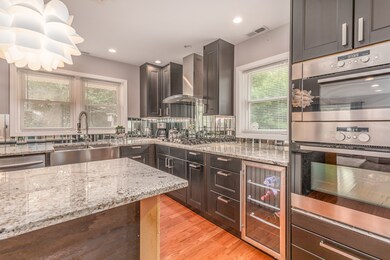
486 E Dundee Rd Palatine, IL 60074
Capri Village NeighborhoodHighlights
- 0.86 Acre Lot
- Cape Cod Architecture
- Wooded Lot
- Palatine High School Rated A
- Creek On Lot
- Wine Refrigerator
About This Home
As of August 2021Don't miss opportunity to own this Charming Cape Cod Home on the privet 0.85 acres lot! Spectacular open floor plan with gorgeous renovated kitchen with modern dark wood cabinetry, granite countertops, stainless appliances, recessed lighting, breakfast bar, durable warm-toned hardwood flooring and lots of thoughtful details. This designer kitchen is open to cozy living room-creating a perfect setting for entertaining. Main level also features: desirable first floor master bedroom, full bath and laundry closet. Upstairs is additional bedroom with full bathroom and open loft-office. Outdoor enjoyment begins with private backyard, mature trees and a small creek in the back of the lot create the perfect spot to relax on a warm evening. Property is being sold as-is.
Last Agent to Sell the Property
HomeSmart Connect LLC License #475164971 Listed on: 06/26/2021

Home Details
Home Type
- Single Family
Est. Annual Taxes
- $5,474
Year Built
- Built in 1956 | Remodeled in 2015
Lot Details
- 0.86 Acre Lot
- Lot Dimensions are 235x151
- Wooded Lot
Home Design
- Cape Cod Architecture
- Asphalt Roof
- Stucco
Interior Spaces
- 1,400 Sq Ft Home
- 2-Story Property
- Sliding Doors
- Home Office
Kitchen
- Built-In Oven
- Gas Cooktop
- Range Hood
- Microwave
- Dishwasher
- Wine Refrigerator
- Stainless Steel Appliances
Bedrooms and Bathrooms
- 2 Bedrooms
- 2 Potential Bedrooms
- 2 Full Bathrooms
Laundry
- Laundry closet
- Dryer
- Washer
Outdoor Features
- Creek On Lot
- Stream or River on Lot
- Patio
Schools
- Walter R Sundling Junior High Sc
- Palatine High School
Utilities
- Central Air
- Heating System Uses Natural Gas
- Shared Well
- Private or Community Septic Tank
Ownership History
Purchase Details
Home Financials for this Owner
Home Financials are based on the most recent Mortgage that was taken out on this home.Purchase Details
Purchase Details
Home Financials for this Owner
Home Financials are based on the most recent Mortgage that was taken out on this home.Purchase Details
Home Financials for this Owner
Home Financials are based on the most recent Mortgage that was taken out on this home.Similar Homes in Palatine, IL
Home Values in the Area
Average Home Value in this Area
Purchase History
| Date | Type | Sale Price | Title Company |
|---|---|---|---|
| Warranty Deed | $255,000 | Altima Title Llc | |
| Warranty Deed | $185,000 | Atgf Inc | |
| Warranty Deed | -- | -- | |
| Warranty Deed | $105,000 | Heritage Title Co |
Mortgage History
| Date | Status | Loan Amount | Loan Type |
|---|---|---|---|
| Open | $242,250 | New Conventional | |
| Previous Owner | $76,000 | Unknown | |
| Previous Owner | $75,000 | No Value Available | |
| Previous Owner | $74,000 | No Value Available |
Property History
| Date | Event | Price | Change | Sq Ft Price |
|---|---|---|---|---|
| 08/26/2021 08/26/21 | Sold | $255,000 | +6.3% | $182 / Sq Ft |
| 06/28/2021 06/28/21 | Pending | -- | -- | -- |
| 06/26/2021 06/26/21 | For Sale | $239,900 | -- | $171 / Sq Ft |
Tax History Compared to Growth
Tax History
| Year | Tax Paid | Tax Assessment Tax Assessment Total Assessment is a certain percentage of the fair market value that is determined by local assessors to be the total taxable value of land and additions on the property. | Land | Improvement |
|---|---|---|---|---|
| 2024 | $7,552 | $25,508 | $11,508 | $14,000 |
| 2023 | $7,306 | $25,508 | $11,508 | $14,000 |
| 2022 | $7,306 | $25,508 | $11,508 | $14,000 |
| 2021 | $6,523 | $20,085 | $8,379 | $11,706 |
| 2020 | $6,426 | $20,085 | $8,379 | $11,706 |
| 2019 | $5,474 | $22,517 | $8,379 | $14,138 |
| 2018 | $6,312 | $23,745 | $7,448 | $16,297 |
| 2017 | $6,211 | $23,745 | $7,448 | $16,297 |
| 2016 | $6,025 | $23,745 | $7,448 | $16,297 |
| 2015 | $5,656 | $21,030 | $7,448 | $13,582 |
| 2014 | $5,603 | $21,030 | $7,448 | $13,582 |
| 2013 | $5,442 | $21,030 | $7,448 | $13,582 |
Agents Affiliated with this Home
-
Monika Sipiora

Seller's Agent in 2021
Monika Sipiora
The McDonald Group
(708) 650-7575
2 in this area
196 Total Sales
-
Doris E Rivera

Buyer's Agent in 2021
Doris E Rivera
Coldwell Banker Realty
(773) 852-6791
1 in this area
76 Total Sales
Map
Source: Midwest Real Estate Data (MRED)
MLS Number: 11136996
APN: 02-02-400-075-0000
- 442 E Osage Ln Unit 3B
- 433 E Osage Ln Unit 1B
- 591 E Diane Dr
- 508 E Spruce Dr Unit 2A
- 1288 N Ashland Ave Unit 1
- 524 E Knox St
- 1979 N Hicks Rd Unit 1979104
- 1975 N Hicks Rd Unit 106
- 1975 N Hicks Rd Unit 108
- 321 E Forest Knoll Dr
- 2028 N Rand Rd Unit 202
- 2064 N Rand Rd Unit 108
- 204 E Cedarwood Ct
- 77 E Garden Ave
- 68 E Garden Ave
- 161 E Old Bridge Rd
- 1109 N Thackeray Dr
- 110 E Lilly Ln
- 135 E Lilly Ln
- 140 E Lilly Ln
