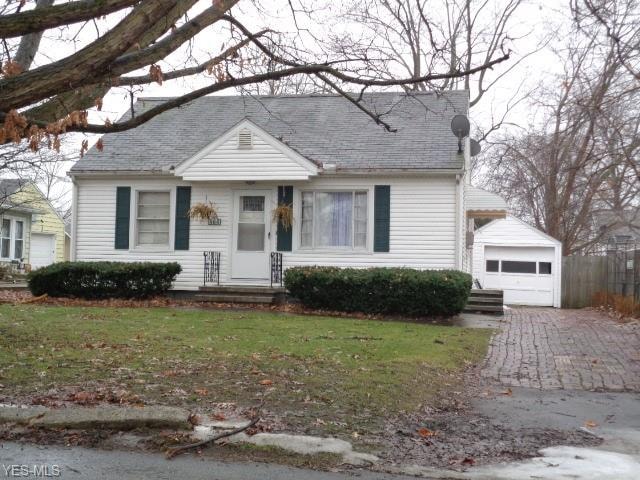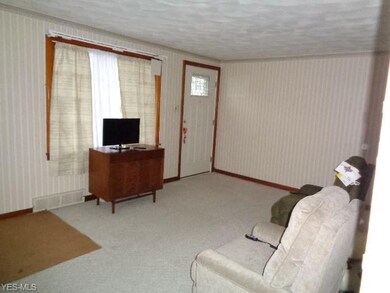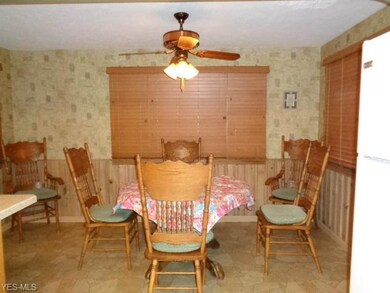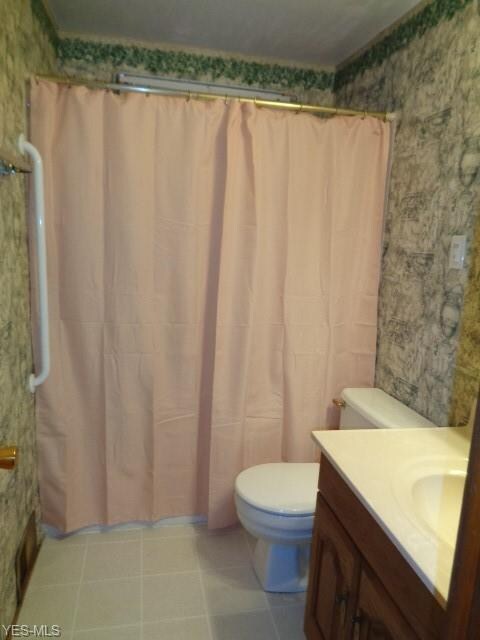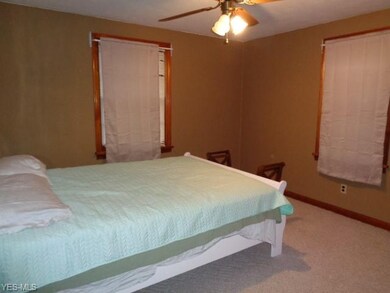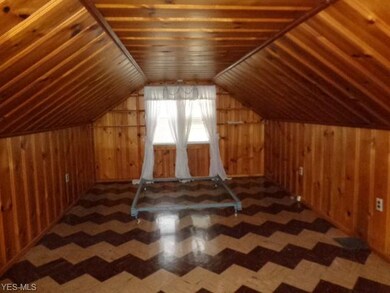
486 E Huston St Barberton, OH 44203
East Barberton NeighborhoodHighlights
- City View
- 1 Car Detached Garage
- North Facing Home
- Cape Cod Architecture
- Forced Air Heating and Cooling System
- 1-Story Property
About This Home
As of March 2019Super cute Cape Cod in the heart of Barberton! Features include vinyl siding, new furnace, new storm and entry door on the front and a large eat-in kitchen! There are hard wood floors under the carpet. Nice sized rooms and generous closet space finish out the wonderful amenities this home has to offer. Call today for your private showing!
Last Agent to Sell the Property
Keller Williams Chervenic Rlty License #2001002044 Listed on: 02/06/2019

Home Details
Home Type
- Single Family
Est. Annual Taxes
- $992
Year Built
- Built in 1951
Lot Details
- 7,366 Sq Ft Lot
- Lot Dimensions are 53x139
- North Facing Home
- Unpaved Streets
Parking
- 1 Car Detached Garage
Home Design
- Cape Cod Architecture
- Asphalt Roof
- Vinyl Construction Material
Interior Spaces
- 1,120 Sq Ft Home
- 1-Story Property
- City Views
- Unfinished Basement
- Basement Fills Entire Space Under The House
Kitchen
- Built-In Oven
- Range
Bedrooms and Bathrooms
- 3 Bedrooms
Laundry
- Dryer
- Washer
Utilities
- Forced Air Heating and Cooling System
- Heating System Uses Gas
Community Details
- E Barb 2Nd Add Community
Listing and Financial Details
- Assessor Parcel Number 0104027
Ownership History
Purchase Details
Home Financials for this Owner
Home Financials are based on the most recent Mortgage that was taken out on this home.Purchase Details
Home Financials for this Owner
Home Financials are based on the most recent Mortgage that was taken out on this home.Similar Homes in Barberton, OH
Home Values in the Area
Average Home Value in this Area
Purchase History
| Date | Type | Sale Price | Title Company |
|---|---|---|---|
| Warranty Deed | $88,500 | Village Title Agency Llc | |
| Warranty Deed | $82,500 | Village Title Agency Llc |
Mortgage History
| Date | Status | Loan Amount | Loan Type |
|---|---|---|---|
| Open | $89,042 | New Conventional | |
| Closed | $88,200 | VA | |
| Closed | $88,200 | VA | |
| Closed | $88,200 | VA | |
| Closed | $88,500 | VA | |
| Previous Owner | $20,000 | Unknown |
Property History
| Date | Event | Price | Change | Sq Ft Price |
|---|---|---|---|---|
| 03/29/2019 03/29/19 | Sold | $88,500 | -1.6% | $79 / Sq Ft |
| 03/01/2019 03/01/19 | Pending | -- | -- | -- |
| 02/06/2019 02/06/19 | For Sale | $89,900 | +9.0% | $80 / Sq Ft |
| 11/05/2018 11/05/18 | Sold | $82,500 | -2.9% | $74 / Sq Ft |
| 10/21/2018 10/21/18 | Pending | -- | -- | -- |
| 10/15/2018 10/15/18 | Price Changed | $85,000 | -5.5% | $76 / Sq Ft |
| 10/11/2018 10/11/18 | For Sale | $89,900 | -- | $80 / Sq Ft |
Tax History Compared to Growth
Tax History
| Year | Tax Paid | Tax Assessment Tax Assessment Total Assessment is a certain percentage of the fair market value that is determined by local assessors to be the total taxable value of land and additions on the property. | Land | Improvement |
|---|---|---|---|---|
| 2025 | $2,277 | $42,400 | $10,147 | $32,253 |
| 2024 | $2,277 | $42,400 | $10,147 | $32,253 |
| 2023 | $2,277 | $42,400 | $10,147 | $32,253 |
| 2022 | $1,934 | $30,975 | $7,350 | $23,625 |
| 2021 | $1,832 | $30,975 | $7,350 | $23,625 |
| 2020 | $1,893 | $30,980 | $7,350 | $23,630 |
| 2019 | $1,550 | $24,920 | $7,350 | $17,570 |
| 2018 | $995 | $24,920 | $7,350 | $17,570 |
| 2017 | $792 | $24,920 | $7,350 | $17,570 |
| 2016 | $794 | $21,440 | $7,350 | $14,090 |
| 2015 | $792 | $21,440 | $7,350 | $14,090 |
| 2014 | $788 | $21,440 | $7,350 | $14,090 |
| 2013 | $1,037 | $26,100 | $7,350 | $18,750 |
Agents Affiliated with this Home
-

Seller's Agent in 2019
Patty Bevere
Keller Williams Chervenic Rlty
(330) 592-9945
125 Total Sales
-

Buyer's Agent in 2019
Yvonne Meder
RE/MAX Crossroads
(216) 288-8809
32 Total Sales
-

Seller's Agent in 2018
Sonja Halstead
Keller Williams Elevate
(330) 388-0566
14 in this area
689 Total Sales
Map
Source: MLS Now
MLS Number: 4068654
APN: 01-04027
- 502 Franklin Ave
- 415 Lincoln Ave
- 567 E Cassell Ave
- 632 E Paige Ave
- 670 E Hopocan Ave
- 187 3rd St NE
- 349 E Park Ave
- 360 E Tuscarawas Ave
- 613 Wooster Rd N
- 0 Wooster Rd N
- 289 E Baird Ave
- 289-289 1/2 E Baird Ave
- 144 Grace Ave
- 657 Highland Ave
- V/L Huron St
- 44 W Summit St
- 46 Brown St
- 442 Wooster Rd N
- 194 E Baird Ave
- 592 Sonora Dr
