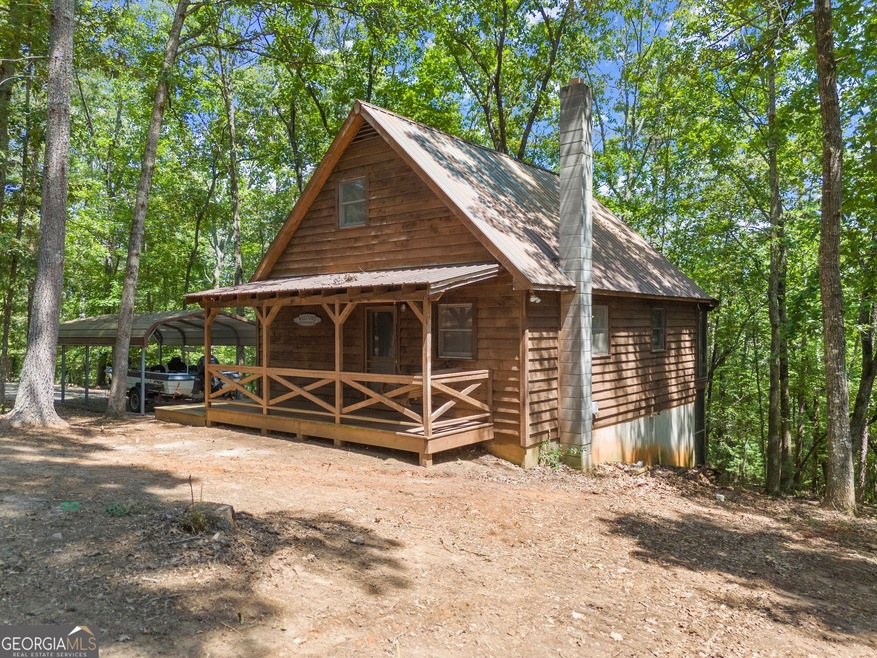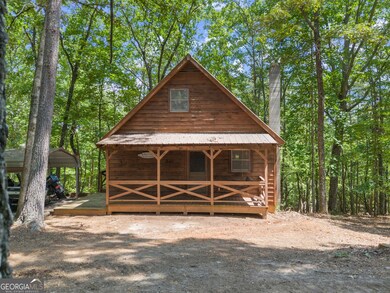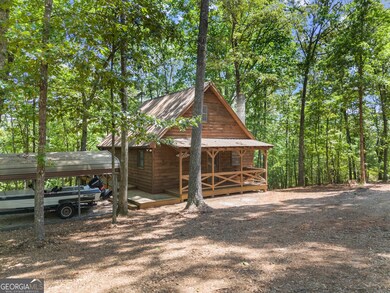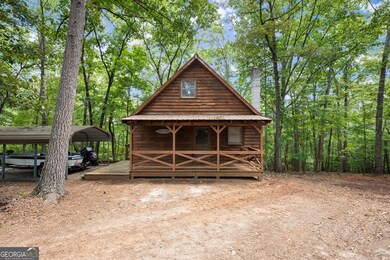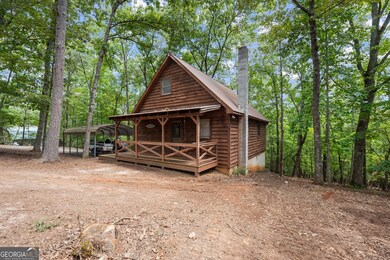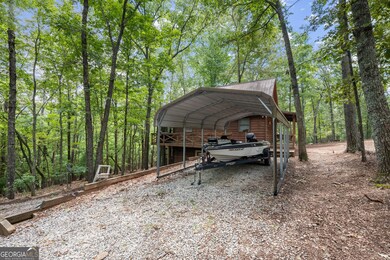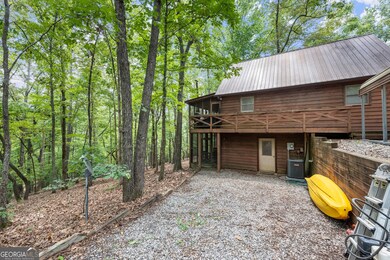486 Laurel Cir Dahlonega, GA 30533
Estimated payment $2,374/month
Highlights
- 4.05 Acre Lot
- Wood Burning Stove
- Vaulted Ceiling
- Deck
- Private Lot
- Partially Wooded Lot
About This Home
**Motivated Seller** Nestled on more than four acres, this mountain retreat strikes the perfect balance between peaceful seclusion and easy access to town-just minutes from the University of North Georgia and downtown Dahlonega. The cabin's light-filled interior showcases vaulted ceilings and hardwood floors on the main level, creating a warm and inviting atmosphere. The primary suite is conveniently located on the main floor, with two additional bedrooms on the lower level to comfortably accommodate family and guests. A versatile bonus room upstairs offers even more living options. Outdoor living shines with two screened porches designed for year-round enjoyment. The main-level porch features a wood-burning fireplace and cozy swing, while the lower-level porch includes a hot tub-ideal for soaking under the stars on cool evenings. Surrounded by seasonal mountain views, this property provides a rare sense of privacy yet remains close to Lumpkin County's best amenities, including six wineries within five miles. With a detached carport, expansive gravel drive, and plenty of parking, hosting guests is a breeze. Whether you're searching for a full-time residence, a weekend getaway, or an investment opportunity, this unique cabin delivers mountain living at its finest.
Home Details
Home Type
- Single Family
Est. Annual Taxes
- $3,022
Year Built
- Built in 1994
Lot Details
- 4.05 Acre Lot
- Private Lot
- Level Lot
- Partially Wooded Lot
Home Design
- Country Style Home
- Cabin
- Slab Foundation
- Metal Roof
- Wood Siding
Interior Spaces
- 1,680 Sq Ft Home
- 3-Story Property
- Vaulted Ceiling
- 1 Fireplace
- Wood Burning Stove
- Family Room
- Combination Dining and Living Room
- Bonus Room
- Screened Porch
- Wood Flooring
- Finished Basement
- Interior and Exterior Basement Entry
- Laundry closet
Kitchen
- Oven or Range
- Dishwasher
Bedrooms and Bathrooms
- 3 Bedrooms | 1 Primary Bedroom on Main
Home Security
- Carbon Monoxide Detectors
- Fire and Smoke Detector
Parking
- 5 Parking Spaces
- Carport
Outdoor Features
- Deck
- Outdoor Fireplace
Schools
- Blackburn Elementary School
- Lumpkin County Middle School
- New Lumpkin County High School
Utilities
- Forced Air Zoned Heating and Cooling System
- Underground Utilities
- 220 Volts
- Private Water Source
- Well
- Electric Water Heater
- Septic Tank
- High Speed Internet
- Phone Available
- Cable TV Available
Community Details
- No Home Owners Association
- Etowah Shoals Subdivision
Map
Home Values in the Area
Average Home Value in this Area
Tax History
| Year | Tax Paid | Tax Assessment Tax Assessment Total Assessment is a certain percentage of the fair market value that is determined by local assessors to be the total taxable value of land and additions on the property. | Land | Improvement |
|---|---|---|---|---|
| 2024 | $2,898 | $128,460 | $31,696 | $96,764 |
| 2023 | $2,168 | $111,745 | $25,250 | $86,495 |
| 2022 | $1,579 | $63,798 | $15,320 | $48,478 |
| 2021 | $1,445 | $56,456 | $15,320 | $41,136 |
| 2020 | $1,463 | $55,472 | $15,320 | $40,152 |
| 2019 | $1,477 | $55,472 | $15,320 | $40,152 |
| 2018 | $1,431 | $50,455 | $15,320 | $35,135 |
| 2017 | $1,436 | $49,637 | $15,320 | $34,317 |
| 2016 | $1,409 | $47,104 | $15,320 | $31,784 |
| 2015 | $1,253 | $47,104 | $15,320 | $31,784 |
| 2014 | $1,253 | $47,512 | $15,320 | $32,192 |
| 2013 | -- | $47,919 | $15,320 | $32,599 |
Property History
| Date | Event | Price | List to Sale | Price per Sq Ft | Prior Sale |
|---|---|---|---|---|---|
| 01/08/2026 01/08/26 | For Sale | $399,900 | 0.0% | $238 / Sq Ft | |
| 01/03/2026 01/03/26 | Pending | -- | -- | -- | |
| 12/22/2025 12/22/25 | Price Changed | $399,900 | -3.6% | $238 / Sq Ft | |
| 12/12/2025 12/12/25 | For Sale | $415,000 | 0.0% | $247 / Sq Ft | |
| 11/22/2025 11/22/25 | Pending | -- | -- | -- | |
| 09/04/2025 09/04/25 | Price Changed | $415,000 | -1.2% | $247 / Sq Ft | |
| 08/22/2025 08/22/25 | For Sale | $420,000 | +27.3% | $250 / Sq Ft | |
| 12/30/2022 12/30/22 | Sold | $330,000 | -5.4% | $196 / Sq Ft | View Prior Sale |
| 12/08/2022 12/08/22 | Pending | -- | -- | -- | |
| 09/22/2022 09/22/22 | Price Changed | $349,000 | -11.4% | $208 / Sq Ft | |
| 08/03/2022 08/03/22 | Price Changed | $394,000 | -5.1% | $235 / Sq Ft | |
| 07/08/2022 07/08/22 | For Sale | $415,000 | 0.0% | $247 / Sq Ft | |
| 07/05/2022 07/05/22 | For Sale | $415,000 | -- | $247 / Sq Ft |
Purchase History
| Date | Type | Sale Price | Title Company |
|---|---|---|---|
| Warranty Deed | $330,000 | -- | |
| Warranty Deed | $330,000 | -- | |
| Warranty Deed | -- | -- | |
| Deed | $150,000 | -- | |
| Quit Claim Deed | -- | -- | |
| Deed | $79,900 | -- | |
| Deed | $9,200 | -- | |
| Deed | -- | -- | |
| Deed | -- | -- | |
| Deed | -- | -- |
Mortgage History
| Date | Status | Loan Amount | Loan Type |
|---|---|---|---|
| Open | $324,022 | FHA |
Source: Georgia MLS
MLS Number: 10589405
APN: 033-000-122-000
- 375 Deerfield Dr
- 150 Buck Run E
- 33 T J Mote Rd
- 33 Tj Mote Rd
- 194 Deerfield Dr
- 190 Grand Oak Ln
- 0 Rainmore Dr Unit 10570615
- 450 High Ridge Ln
- 50 Loyal Dr
- 0 Twin Fawns Trail Unit 10650932
- 0 Twin Fawns Trail Unit 7686572
- 261 Ridgeway Rd
- 50 Wesley Way
- 775 Crooked Creek Dr
- 524 Pink Williams Rd
- 0 Honey Tree Terrace Unit 10448792
- 0 Honey Tree Terrace Unit 7516071
- 115 W Woods Dr
- 0 Hightower Church Rd Unit 10674045
- 251 Bearslide Hollow
- 635 Ben Higgins Rd
- 404 Brookstone Dr
- 3780 Highway 52 W
- 120 Blair Ridge Rd Unit 2
- 113 Roberta Ave
- 3 Bellamy Place
- 13 Housley Dr
- 215 Stephens St
- 502 Wimpy Mill Rd
- 364 Stoneybrook Dr
- 510 Stoneybrook Dr
- 25 Stoneybrook Dr
- 381 Stoneybrook Dr
- 464 Stoneybrook Dr
- 1854 Burnt Stand Rd
- 28 Rustin Ridge
- 115 River Trace Dr
- 886 Perimeter Rd
- 217 Windy Hill Rd
- 83 Crabapple Ridge
