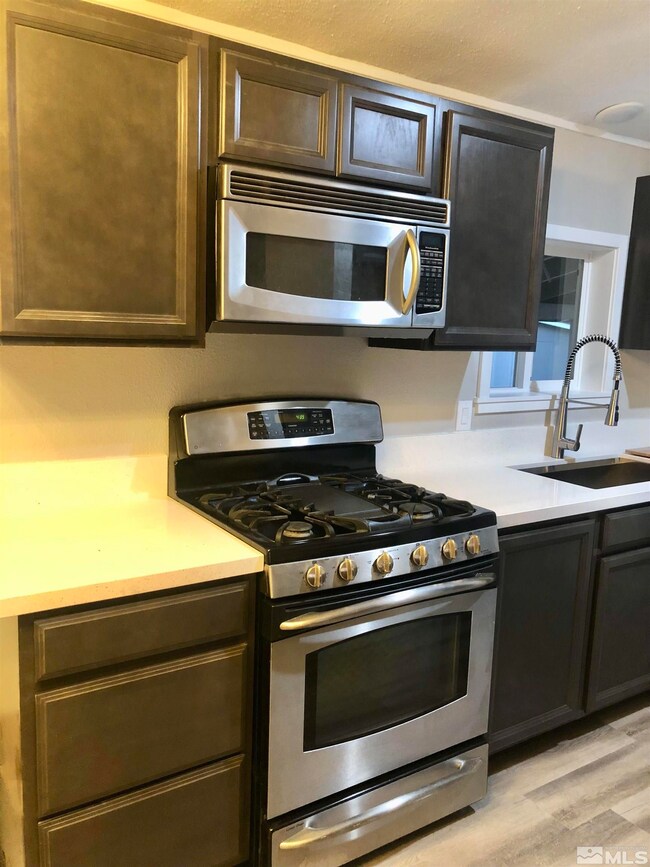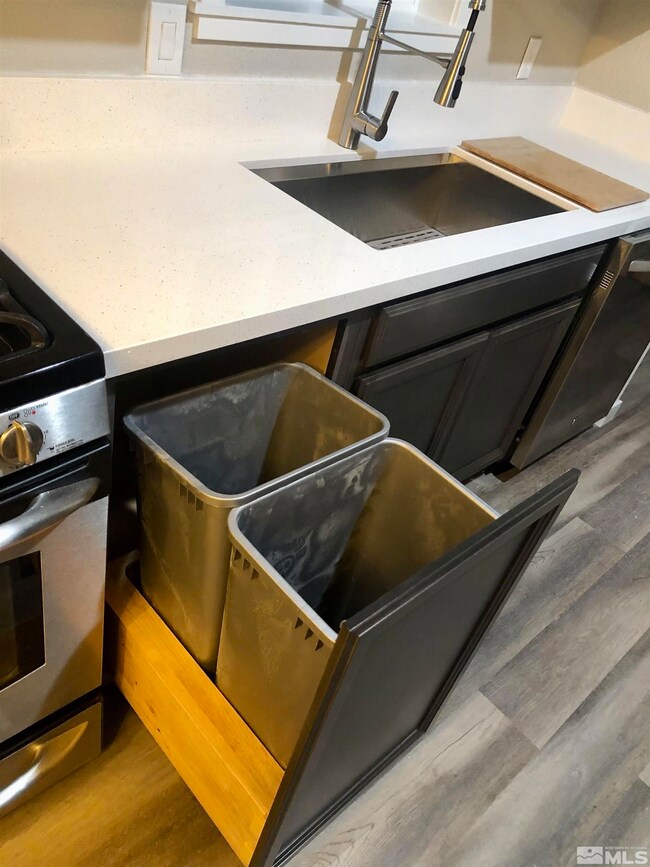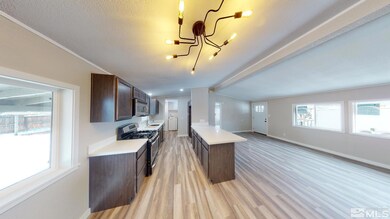
Highlights
- RV Access or Parking
- Separate Formal Living Room
- No HOA
- View of Trees or Woods
- Great Room
- Workshop
About This Home
As of July 2025This 3 bedroom, 2 bath home has been completely remodeled and converted to real property with a engineer certificate on file. Split floor plan and layout of this home makes it feel much larger with well use of space. New roof, new exterior and interior paint, all siding redone and insulated, new double pane windows installed throughout and completely renovated kitchen and bathrooms. Luxury vinyl plank flooring and baseboards new throughout home as well. Too many upgrades to list, this is a must see!, You will be enticed as soon as you walk through the new front door and see this open floorplan. Nice size living room opens up to a kitchen and dining area so you wont feel left out while entertaining. Kitchen features all soft close maple slate custom cabinetry with built in trash and recycle bin covered with a clean white slate of quartz countertops. New sink with cutting board and user friendly faucet that looks out to a private backyard with work shed and covered large patio. All 3 bedrooms have nice sized walk in closets and decent sized rooms. Bathrooms have new vanities, mirrors and fixtures. The 2 car garage also has a room for an office or working area. The home has been converted to real property and new roof put on less than 2 months ago. This home is a must see and priced for a quick sale! There is nothing like this in this price point. Seller will entertain short term financing options with 20% down. FHA financing available with a close date after 2/2/23. Call listing agent for additional information.
Last Buyer's Agent
Colton Marlow
Sierra Nevada Properties-Reno License #S.198156

Property Details
Home Type
- Manufactured Home
Est. Annual Taxes
- $629
Year Built
- Built in 1984
Lot Details
- 10,019 Sq Ft Lot
- Back Yard Fenced
- Landscaped
- Level Lot
Parking
- 2 Car Garage
- Garage Door Opener
- RV Access or Parking
Property Views
- Woods
- Mountain
Home Design
- Frame Construction
- Insulated Concrete Forms
- Shingle Roof
- Composition Roof
- Wood Siding
- Skirt
Interior Spaces
- 1,248 Sq Ft Home
- 1-Story Property
- Double Pane Windows
- Vinyl Clad Windows
- Great Room
- Separate Formal Living Room
- Combination Kitchen and Dining Room
- Workshop
Kitchen
- Breakfast Bar
- Double Oven
- Gas Oven
- Gas Range
- Microwave
- Dishwasher
- Kitchen Island
Flooring
- Tile
- Vinyl
Bedrooms and Bathrooms
- 3 Bedrooms
- Walk-In Closet
- 2 Full Bathrooms
- Bathtub and Shower Combination in Primary Bathroom
Laundry
- Laundry Room
- Dryer
- Washer
- Laundry Cabinets
Home Security
- Security System Owned
- Smart Thermostat
- Fire and Smoke Detector
Outdoor Features
- Patio
- Separate Outdoor Workshop
- Storage Shed
Schools
- Lemmon Valley Elementary School
- Obrien Middle School
- North Valleys High School
Mobile Home
- Serial Number GDB0ID07844542AB
- Manufactured Home
Utilities
- Cooling Available
- Forced Air Heating System
- Gas Water Heater
- Internet Available
Community Details
- No Home Owners Association
Listing and Financial Details
- Home warranty included in the sale of the property
- Assessor Parcel Number 08042104
Ownership History
Purchase Details
Home Financials for this Owner
Home Financials are based on the most recent Mortgage that was taken out on this home.Purchase Details
Home Financials for this Owner
Home Financials are based on the most recent Mortgage that was taken out on this home.Purchase Details
Home Financials for this Owner
Home Financials are based on the most recent Mortgage that was taken out on this home.Similar Homes in Reno, NV
Home Values in the Area
Average Home Value in this Area
Purchase History
| Date | Type | Sale Price | Title Company |
|---|---|---|---|
| Bargain Sale Deed | $349,000 | First American Title | |
| Bargain Sale Deed | $325,000 | Stewart Title | |
| Bargain Sale Deed | $177,000 | Stewart Title |
Mortgage History
| Date | Status | Loan Amount | Loan Type |
|---|---|---|---|
| Open | $348,825 | VA |
Property History
| Date | Event | Price | Change | Sq Ft Price |
|---|---|---|---|---|
| 07/18/2025 07/18/25 | Sold | $349,000 | 0.0% | $303 / Sq Ft |
| 05/21/2025 05/21/25 | For Sale | $349,000 | +7.4% | $303 / Sq Ft |
| 01/26/2023 01/26/23 | Sold | $325,000 | -4.4% | $260 / Sq Ft |
| 01/11/2023 01/11/23 | Pending | -- | -- | -- |
| 01/07/2023 01/07/23 | For Sale | $340,000 | +4.6% | $272 / Sq Ft |
| 01/06/2023 01/06/23 | Off Market | $325,000 | -- | -- |
| 11/01/2022 11/01/22 | Sold | $177,000 | -11.5% | $142 / Sq Ft |
| 10/15/2022 10/15/22 | Pending | -- | -- | -- |
| 10/14/2022 10/14/22 | For Sale | $200,000 | -41.2% | $160 / Sq Ft |
| 01/05/2022 01/05/22 | For Sale | $340,000 | -- | $272 / Sq Ft |
Tax History Compared to Growth
Tax History
| Year | Tax Paid | Tax Assessment Tax Assessment Total Assessment is a certain percentage of the fair market value that is determined by local assessors to be the total taxable value of land and additions on the property. | Land | Improvement |
|---|---|---|---|---|
| 2025 | $1,354 | $57,202 | $28,630 | $28,572 |
| 2024 | $1,354 | $54,573 | $25,235 | $29,338 |
| 2023 | $692 | $32,012 | $26,775 | $5,237 |
| 2022 | $433 | $28,078 | $23,800 | $4,278 |
| 2021 | $401 | $20,211 | $15,750 | $4,461 |
| 2020 | $376 | $20,252 | $15,750 | $4,502 |
| 2019 | $358 | $20,268 | $15,750 | $4,518 |
| 2018 | $340 | $15,656 | $11,200 | $4,456 |
| 2017 | $326 | $14,676 | $10,150 | $4,526 |
| 2016 | $318 | $15,825 | $11,200 | $4,625 |
| 2015 | -- | $10,871 | $6,230 | $4,641 |
| 2014 | $305 | $9,763 | $5,145 | $4,618 |
| 2013 | -- | $9,133 | $4,550 | $4,583 |
Agents Affiliated with this Home
-
Richard Berman

Seller's Agent in 2025
Richard Berman
Dickson Realty
(775) 450-1940
9 in this area
246 Total Sales
-
Sean Sims

Buyer's Agent in 2025
Sean Sims
RE/MAX
(775) 527-6157
2 in this area
78 Total Sales
-
Dana Caldwell

Seller's Agent in 2023
Dana Caldwell
eXp Realty
(775) 722-3262
2 in this area
87 Total Sales
-
C
Buyer's Agent in 2023
Colton Marlow
Sierra Nevada Properties
Map
Source: Northern Nevada Regional MLS
MLS Number: 230000094
APN: 080-421-04
- 381 W Patrician Dr
- 210 Magnolia Way
- 506 Paradise Valley Rd
- 530 Paradise Vly Rd
- 9237 Logan Creek Rd
- 653 Mcgill Dr
- 9090 Fremont Way
- 632 Coyote Bluff Ct
- 638 Osino Dr
- 8944 Elk Ravine Dr
- 9090 Reservoir St
- 9365 Gremlin Way
- 8838 Finnsech Dr
- 737 Valmy Dr
- 7644 Corso St
- 7753 Tulear St
- 8929 Quail Falls Dr
- 8982 Sagemoor Dr
- 8977 Sagemoor Dr
- 365 Palace Dr





