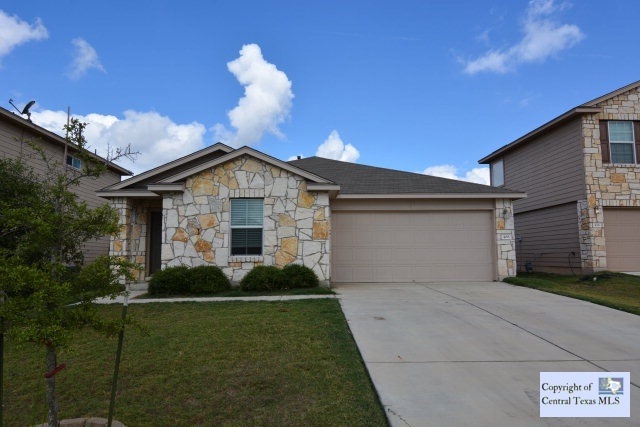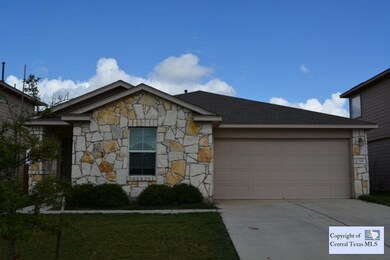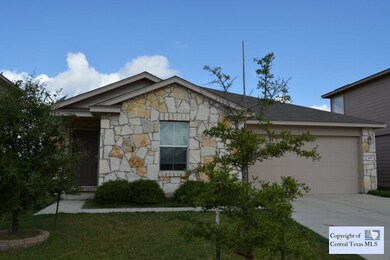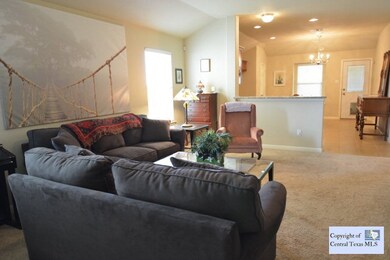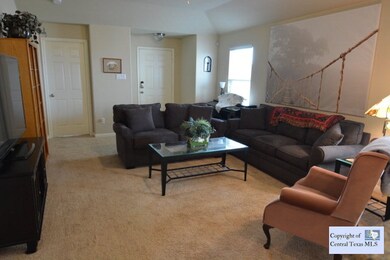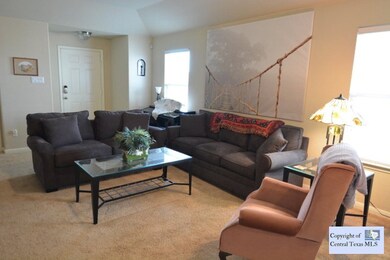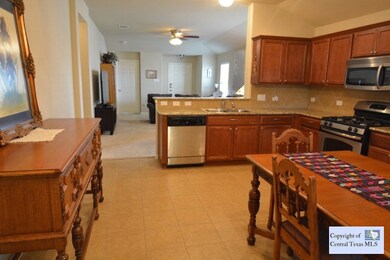
Last list price
3
Beds
2
Baths
1,438
Sq Ft
5,663
Sq Ft Lot
Highlights
- Traditional Architecture
- Community Pool
- Walk-In Closet
- High Ceiling
- Porch
- Breakfast Bar
About This Home
As of October 2015Great location! Easy access to IH-35. Near Seton Medical Center Hays. Walking distance to Science Hall Elementary School. Granite counters - recessed lighting.
Home Details
Home Type
- Single Family
Est. Annual Taxes
- $5,914
Year Built
- Built in 2011
Lot Details
- 5,663 Sq Ft Lot
- Privacy Fence
- Wood Fence
HOA Fees
- $20 Monthly HOA Fees
Parking
- 2 Car Garage
Home Design
- Traditional Architecture
- Slab Foundation
- Stone Veneer
Interior Spaces
- 1,438 Sq Ft Home
- Property has 1 Level
- High Ceiling
- Ceiling Fan
- Window Treatments
- Carpet
Kitchen
- Breakfast Bar
- Range with Range Hood
- Plumbed For Ice Maker
- Dishwasher
- Disposal
Bedrooms and Bathrooms
- 3 Bedrooms
- Walk-In Closet
- 2 Full Bathrooms
- Garden Bath
- Walk-in Shower
Laundry
- Laundry Room
- Laundry on main level
Utilities
- Central Heating and Cooling System
- Heating System Uses Natural Gas
- Electric Water Heater
- High Speed Internet
- Phone Available
- Cable TV Available
Additional Features
- Porch
- City Lot
Listing and Financial Details
- Legal Lot and Block 19 / B
- Assessor Parcel Number R128515
Community Details
Overview
- Kensington Trails Association
- Kensington Trails Subdivision
Recreation
- Community Pool
- Community Spa
Ownership History
Date
Name
Owned For
Owner Type
Purchase Details
Listed on
Sep 17, 2015
Closed on
Oct 13, 2015
Sold by
Henderson Bettye H
Bought by
Stogner Fullbright Christopher William and Stogner Fullbright Monique
Seller's Agent
Chad Hahn
Southern Capital Realty
Buyer's Agent
Chad Hahn
Southern Capital Realty
List Price
$165,000
Home Financials for this Owner
Home Financials are based on the most recent Mortgage that was taken out on this home.
Avg. Annual Appreciation
5.52%
Purchase Details
Listed on
Feb 16, 2014
Closed on
Mar 26, 2014
Sold by
Stewart Linda
Bought by
Henderson Bettye H
Seller's Agent
Meri Krause
Count On Us Realty
Buyer's Agent
Elisa Grant
Middle Management, LLC
List Price
$149,900
Home Financials for this Owner
Home Financials are based on the most recent Mortgage that was taken out on this home.
Avg. Annual Appreciation
5.61%
Original Mortgage
$134,910
Interest Rate
4.32%
Mortgage Type
New Conventional
Purchase Details
Closed on
Oct 24, 2011
Sold by
Continental Homes Of Texas L P
Bought by
Stewart Linda
Home Financials for this Owner
Home Financials are based on the most recent Mortgage that was taken out on this home.
Original Mortgage
$136,683
Interest Rate
4.13%
Mortgage Type
New Conventional
Similar Homes in Kyle, TX
Create a Home Valuation Report for This Property
The Home Valuation Report is an in-depth analysis detailing your home's value as well as a comparison with similar homes in the area
Home Values in the Area
Average Home Value in this Area
Purchase History
| Date | Type | Sale Price | Title Company |
|---|---|---|---|
| Warranty Deed | -- | Alamo Title Co | |
| Vendors Lien | -- | Independence Title | |
| Vendors Lien | -- | Dhi Title |
Source: Public Records
Mortgage History
| Date | Status | Loan Amount | Loan Type |
|---|---|---|---|
| Open | $110,000 | New Conventional | |
| Previous Owner | $134,910 | New Conventional | |
| Previous Owner | $136,683 | New Conventional |
Source: Public Records
Property History
| Date | Event | Price | Change | Sq Ft Price |
|---|---|---|---|---|
| 07/22/2025 07/22/25 | Price Changed | $262,500 | -4.5% | $183 / Sq Ft |
| 06/19/2025 06/19/25 | For Sale | $275,000 | 0.0% | $191 / Sq Ft |
| 06/28/2021 06/28/21 | Rented | $1,850 | 0.0% | -- |
| 06/28/2021 06/28/21 | Under Contract | -- | -- | -- |
| 06/21/2021 06/21/21 | For Rent | $1,850 | 0.0% | -- |
| 10/27/2015 10/27/15 | Sold | -- | -- | -- |
| 09/27/2015 09/27/15 | Pending | -- | -- | -- |
| 09/17/2015 09/17/15 | For Sale | $165,000 | +10.1% | $115 / Sq Ft |
| 03/26/2014 03/26/14 | Sold | -- | -- | -- |
| 02/18/2014 02/18/14 | Pending | -- | -- | -- |
| 02/16/2014 02/16/14 | For Sale | $149,900 | -- | $104 / Sq Ft |
Source: Central Texas MLS (CTXMLS)
Tax History Compared to Growth
Tax History
| Year | Tax Paid | Tax Assessment Tax Assessment Total Assessment is a certain percentage of the fair market value that is determined by local assessors to be the total taxable value of land and additions on the property. | Land | Improvement |
|---|---|---|---|---|
| 2024 | $5,914 | $262,229 | $82,840 | $179,389 |
| 2023 | $6,501 | $291,011 | $82,840 | $208,171 |
| 2022 | $6,700 | $275,300 | $70,200 | $205,100 |
| 2021 | $5,263 | $198,370 | $42,000 | $156,370 |
| 2020 | $4,941 | $186,220 | $28,000 | $158,220 |
| 2019 | $4,955 | $179,380 | $28,000 | $151,380 |
| 2018 | $4,923 | $177,760 | $18,000 | $159,760 |
| 2017 | $4,623 | $163,980 | $18,000 | $145,980 |
| 2016 | $4,172 | $147,990 | $15,000 | $132,990 |
| 2015 | $3,278 | $140,940 | $15,000 | $125,940 |
Source: Public Records
Agents Affiliated with this Home
-

Seller's Agent in 2025
Ray Mungia
Mungia Real Estate
(512) 922-4267
117 Total Sales
-

Seller's Agent in 2015
Chad Hahn
Southern Capital Realty
(830) 822-4259
117 Total Sales
-
M
Seller's Agent in 2014
Meri Krause
Count On Us Realty
(512) 913-4911
-
E
Buyer's Agent in 2014
Elisa Grant
Middle Management, LLC
2 Total Sales
Map
Source: Central Texas MLS (CTXMLS)
MLS Number: 215176
APN: R128515
Nearby Homes
- 260 Nottingham Loop
- 117 Kemah Dr
- 371 Bloomsbury Dr
- 50 Gold Canyon Dr
- 198 Covent Dr
- 126 Eagle Creek Dr Unit 164
- 233 Devonshire Dr
- 155 Paddington Dr
- 317 Pigeon River Rd
- 141 Yellowstone Dr
- 360 Waterloo Dr
- 117 Waterloo Dr
- 186 Azure Cove
- 210 Maroon Ln
- 400 Westminster Dr
- 814 Covent Dr
- 101 Crimson Ln
- 158 Crimson Ln
- 197 Crimson Ln
- 239 Crimson Ln
