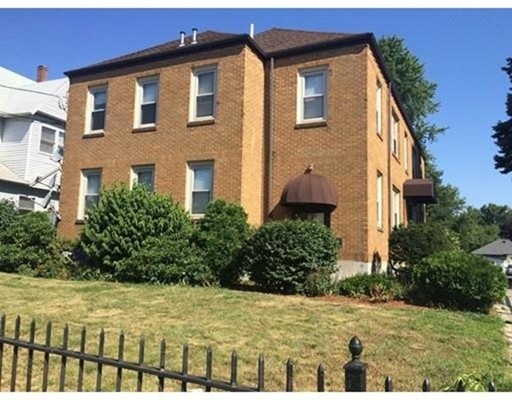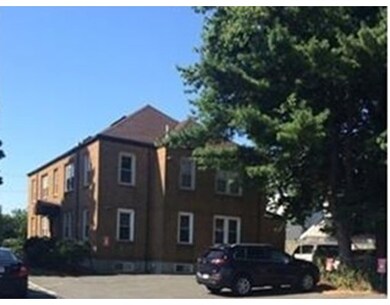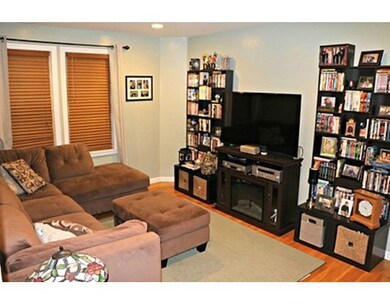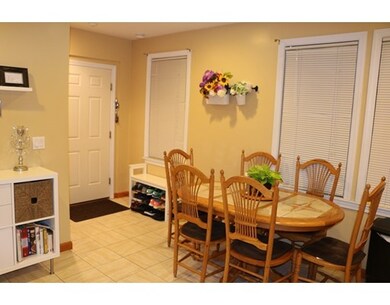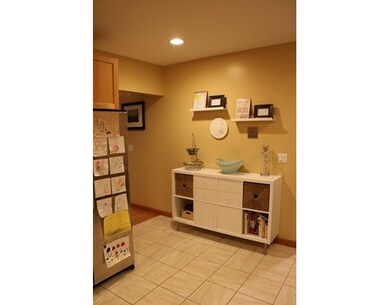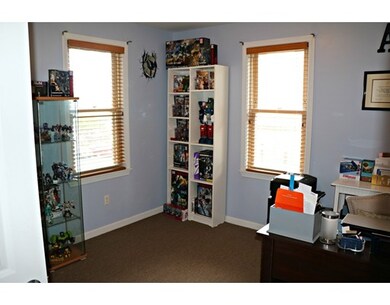
486 Revere St Unit 6 Revere, MA 02151
West Revere NeighborhoodAbout This Home
As of October 2016Wonderful townhouse condo, two blocks from Revere Beach. Close to transportation, shopping and all amenities! This six room home features a sunny eat-in kitchen with maple cabinets, granite counters, stainless steel appliances and 4 burner gas stove. Recessed lighting throughout. 2 full baths. Second floor with hardwood floors. Master bedroom with two skylights, storage and 3/4 bath. .Laundry in building (could install in unit), 2 deeded parking spaces. Two zone heating and central air make this home very comfortable in all seasons. Open Houses Saturday, September 10th from 12-2pm and Sunday, September 11th, from 12-2PM. Commuter Open House Monday, September 12 from 4:30-6:30pm. Monday showings before OH call office. Tuesday showings 1-2pm call office. Offers if any due Wednesday, September 14th by 5pm.
Last Agent to Sell the Property
Maryellen Sheehan
Berkshire Hathaway HomeServices Commonwealth Real Estate License #448554159 Listed on: 09/09/2016
Property Details
Home Type
Condominium
Est. Annual Taxes
$4,120
Year Built
1880
Lot Details
0
Listing Details
- Unit Level: 2
- Unit Placement: Top/Penthouse
- Property Type: Condominium/Co-Op
- Other Agent: 2.00
- Lead Paint: Unknown
- Year Round: Yes
- Special Features: None
- Property Sub Type: Condos
- Year Built: 1880
Interior Features
- Appliances: Range, Wall Oven, Dishwasher, Disposal, Microwave, Countertop Range, Refrigerator, Freezer
- Has Basement: Yes
- Number of Rooms: 6
- Amenities: Public Transportation, Shopping, Medical Facility, Laundromat, Highway Access, House of Worship, Public School, T-Station, Other (See Remarks)
- Electric: Circuit Breakers
- Energy: Insulated Windows, Insulated Doors
- Flooring: Tile, Wall to Wall Carpet, Laminate, Hardwood
- Insulation: Full
- Interior Amenities: Cable Available, Intercom
- No Living Levels: 2
Exterior Features
- Roof: Asphalt/Fiberglass Shingles, Rubber
- Construction: Frame
- Exterior: Brick, Other (See Remarks)
- Exterior Unit Features: Storage Shed, Fenced Yard
- Beach Ownership: Public
Garage/Parking
- Parking: Deeded
- Parking Spaces: 2
Utilities
- Cooling: Central Air
- Heating: Central Heat, Forced Air, Gas
- Heat Zones: 2
- Utility Connections: for Gas Range, for Gas Oven
- Sewer: City/Town Sewer
- Water: City/Town Water
Condo/Co-op/Association
- Condominium Name: Beachgate Condominium
- Association Fee Includes: Water, Sewer, Master Insurance, Exterior Maintenance, Landscaping, Snow Removal, Refuse Removal, Garden Area
- Association Security: Fenced, Intercom
- Management: Owner Association
- Pets Allowed: Yes w/ Restrictions
- No Units: 6
- Unit Building: 6
Fee Information
- Fee Interval: Monthly
Schools
- Elementary School: Abraham Lincoln
- Middle School: Rumney Marsh
- High School: Revere High
Lot Info
- Assessor Parcel Number: M:10 B:185C L:10B U:6
- Zoning: GB
Ownership History
Purchase Details
Home Financials for this Owner
Home Financials are based on the most recent Mortgage that was taken out on this home.Purchase Details
Home Financials for this Owner
Home Financials are based on the most recent Mortgage that was taken out on this home.Purchase Details
Home Financials for this Owner
Home Financials are based on the most recent Mortgage that was taken out on this home.Purchase Details
Home Financials for this Owner
Home Financials are based on the most recent Mortgage that was taken out on this home.Purchase Details
Purchase Details
Home Financials for this Owner
Home Financials are based on the most recent Mortgage that was taken out on this home.Similar Homes in Revere, MA
Home Values in the Area
Average Home Value in this Area
Purchase History
| Date | Type | Sale Price | Title Company |
|---|---|---|---|
| Not Resolvable | $295,000 | -- | |
| Not Resolvable | $215,700 | -- | |
| Not Resolvable | $200,000 | -- | |
| Warranty Deed | $160,000 | -- | |
| Warranty Deed | $185,000 | -- | |
| Warranty Deed | $308,000 | -- |
Mortgage History
| Date | Status | Loan Amount | Loan Type |
|---|---|---|---|
| Open | $265,500 | New Conventional | |
| Previous Owner | $201,000 | Stand Alone Refi Refinance Of Original Loan | |
| Previous Owner | $204,915 | New Conventional | |
| Previous Owner | $200,000 | New Conventional | |
| Previous Owner | $128,000 | Purchase Money Mortgage | |
| Previous Owner | $246,400 | Purchase Money Mortgage |
Property History
| Date | Event | Price | Change | Sq Ft Price |
|---|---|---|---|---|
| 10/28/2016 10/28/16 | Sold | $295,000 | +18.0% | $205 / Sq Ft |
| 09/16/2016 09/16/16 | Pending | -- | -- | -- |
| 09/09/2016 09/09/16 | For Sale | $250,000 | +16.3% | $174 / Sq Ft |
| 03/31/2014 03/31/14 | Sold | $214,900 | 0.0% | $150 / Sq Ft |
| 02/18/2014 02/18/14 | Off Market | $214,900 | -- | -- |
| 02/01/2014 02/01/14 | For Sale | $215,000 | +7.5% | $150 / Sq Ft |
| 05/16/2013 05/16/13 | Sold | $200,000 | -6.9% | $139 / Sq Ft |
| 04/01/2013 04/01/13 | For Sale | $214,900 | +7.5% | $150 / Sq Ft |
| 03/30/2013 03/30/13 | Off Market | $200,000 | -- | -- |
| 03/07/2013 03/07/13 | Price Changed | $214,900 | -4.4% | $150 / Sq Ft |
| 08/11/2012 08/11/12 | For Sale | $224,900 | +12.5% | $157 / Sq Ft |
| 08/10/2012 08/10/12 | Off Market | $200,000 | -- | -- |
| 04/24/2012 04/24/12 | Price Changed | $224,900 | -6.3% | $157 / Sq Ft |
| 02/10/2012 02/10/12 | For Sale | $239,900 | -- | $167 / Sq Ft |
Tax History Compared to Growth
Tax History
| Year | Tax Paid | Tax Assessment Tax Assessment Total Assessment is a certain percentage of the fair market value that is determined by local assessors to be the total taxable value of land and additions on the property. | Land | Improvement |
|---|---|---|---|---|
| 2025 | $4,120 | $454,200 | $0 | $454,200 |
| 2024 | $3,979 | $436,800 | $0 | $436,800 |
| 2023 | $3,996 | $420,200 | $0 | $420,200 |
| 2022 | $3,923 | $377,200 | $0 | $377,200 |
| 2021 | $3,840 | $347,200 | $0 | $347,200 |
| 2020 | $3,360 | $298,400 | $0 | $298,400 |
| 2019 | $3,346 | $276,300 | $0 | $276,300 |
| 2018 | $3,581 | $276,300 | $0 | $276,300 |
| 2017 | $3,705 | $264,800 | $0 | $264,800 |
| 2016 | $3,789 | $262,200 | $0 | $262,200 |
| 2015 | $3,881 | $262,200 | $0 | $262,200 |
Agents Affiliated with this Home
-
M
Seller's Agent in 2016
Maryellen Sheehan
Berkshire Hathaway HomeServices Commonwealth Real Estate
-

Buyer's Agent in 2016
Taoufik Fadli
RE/MAX
(781) 640-2143
16 Total Sales
-

Seller's Agent in 2014
Kristen Vitello
Century 21 North East
(781) 820-5820
3 in this area
8 Total Sales
-

Buyer's Agent in 2014
Talisa Rafferty
Cameron Prestige, LLC
(617) 752-2260
6 Total Sales
-

Seller's Agent in 2013
Jodi DiLorenzo
Century 21 North East
(781) 853-9506
4 in this area
32 Total Sales
-
J
Buyer's Agent in 2013
Joe Barbieri
Coldwell Banker Realty - Chelmsford
Map
Source: MLS Property Information Network (MLS PIN)
MLS Number: 72064878
APN: REVE-000010-000185C-000010B-000006
- 486 Revere St Unit 2
- 500 Revere St
- 481 Revere St
- 1129 N Shore Rd Unit 2D
- 1133 N Shore Rd Unit 205
- 1 Martin St
- 35 Neponset St
- 97 Sagamore St
- 40 Atwood St
- 350 Revere Beach Blvd Unit 2X
- 350 Revere Beach Blvd Unit 9S
- 350 Revere Beach Blvd Unit 9-10 k
- 350 Revere Beach Blvd Unit 6-6E
- 350 Revere Beach Blvd Unit 4P
- 350 Revere Beach Blvd Unit 2-2A
- 350 Revere Beach Blvd Unit P2-11J
- 350 Revere Beach Blvd Unit 9D
- 350 Revere Beach Blvd Unit 2I
- 360 Revere Beach Blvd Unit 313
- 360 Revere Beach Blvd Unit 104
