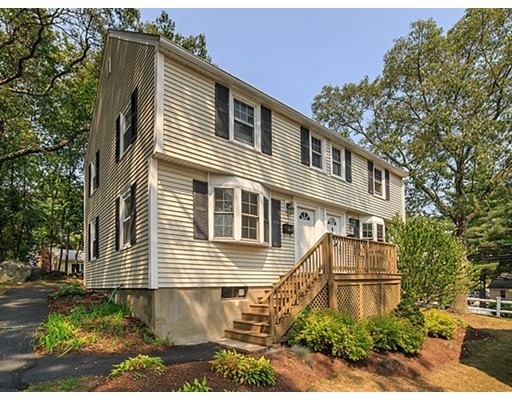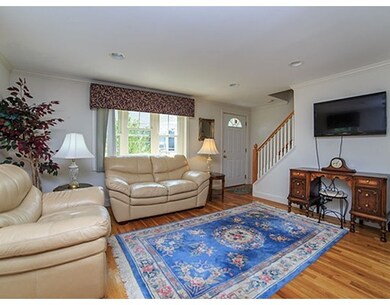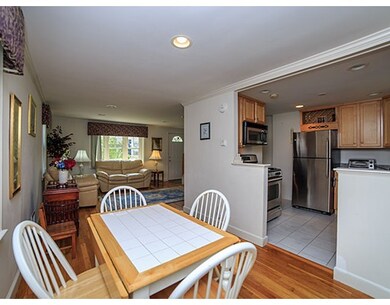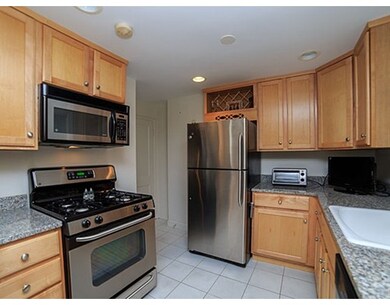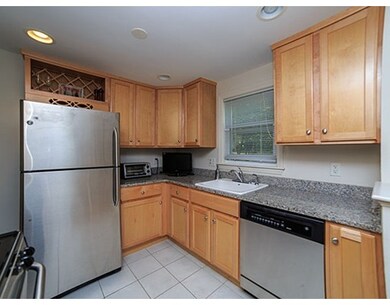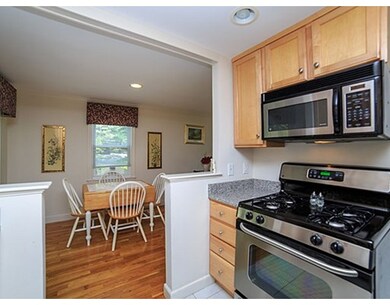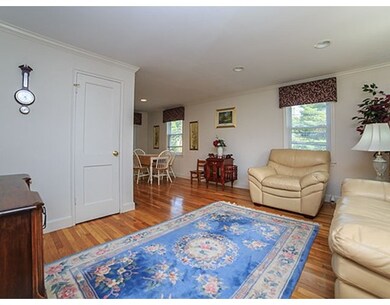
486 Summer St Unit 486 Arlington, MA 02474
Arlington Heights NeighborhoodAbout This Home
As of November 2023Nestled on the hill in the Village Heights community of Arlington, this townhouse features a kitchen with granite counter tops, and stainless steel appliances, Open Living /Dining area - hardwood floors throughout. Second floor has 2 good sized bedrooms, and full bath. Plenty of storage in the full basement. French doors lead to yard a where you can enjoy the beautifully landscaped grounds. This unit has 2 assigned parking spaces - (spaces 74 & 79). All conveniently located near the Minuteman Bike Trail, Ed Burns Arena Skating Rink, McLennan Park, Arlington Reservoir Beach, Heights shopping, restaurants and public transportation (67 bus right across the street) and a short walk to Mass. Ave. for access to the 76, 77 & 79 buses to Alewife and Harvard Square.
Last Agent to Sell the Property
Coldwell Banker Realty - Cambridge Listed on: 09/10/2015

Last Buyer's Agent
Nadine Lussier
Coldwell Banker Residential Brokerage - Cambridge - Huron Ave. License #449587183
Property Details
Home Type
Condominium
Est. Annual Taxes
$6,051
Year Built
1953
Lot Details
0
Listing Details
- Unit Level: 1
- Other Agent: 2.50
- Special Features: None
- Property Sub Type: Condos
- Year Built: 1953
Interior Features
- Appliances: Range, Microwave, Refrigerator
- Has Basement: Yes
- Number of Rooms: 5
- Amenities: Public Transportation, Shopping, Park, Walk/Jog Trails, Laundromat, Bike Path, Public School
- Flooring: Wood, Tile
- Bedroom 2: Second Floor, 12X9
- Bathroom #1: First Floor
- Kitchen: First Floor, 12X10
- Laundry Room: Basement
- Living Room: First Floor, 17X12
- Master Bedroom: Second Floor, 14X13
- Dining Room: First Floor, 11X8
Exterior Features
- Exterior: Vinyl
- Exterior Unit Features: Porch
Garage/Parking
- Parking: Assigned
- Parking Spaces: 2
Utilities
- Cooling: None
- Heating: Forced Air, Gas
- Hot Water: Natural Gas
- Utility Connections: for Gas Range, for Gas Oven
Condo/Co-op/Association
- Condominium Name: Village Heights
- Association Fee Includes: Water, Sewer, Master Insurance, Exterior Maintenance, Road Maintenance, Landscaping, Snow Removal
- Pets Allowed: Yes w/ Restrictions
- No Units: 40
- Unit Building: 486
Schools
- Elementary School: Peirce
- Middle School: Ottoson
- High School: Arlington High
Lot Info
- Assessor Parcel Number: M:082.A B:0002 L:0486
Ownership History
Purchase Details
Home Financials for this Owner
Home Financials are based on the most recent Mortgage that was taken out on this home.Purchase Details
Home Financials for this Owner
Home Financials are based on the most recent Mortgage that was taken out on this home.Purchase Details
Home Financials for this Owner
Home Financials are based on the most recent Mortgage that was taken out on this home.Similar Homes in Arlington, MA
Home Values in the Area
Average Home Value in this Area
Purchase History
| Date | Type | Sale Price | Title Company |
|---|---|---|---|
| Condominium Deed | $575,000 | None Available | |
| Deed | $319,000 | -- | |
| Deed | $319,000 | -- | |
| Deed | $335,500 | -- |
Mortgage History
| Date | Status | Loan Amount | Loan Type |
|---|---|---|---|
| Open | $477,250 | Purchase Money Mortgage | |
| Previous Owner | $327,330 | Adjustable Rate Mortgage/ARM | |
| Previous Owner | $255,200 | New Conventional | |
| Previous Owner | $250,400 | No Value Available | |
| Previous Owner | $268,400 | Purchase Money Mortgage |
Property History
| Date | Event | Price | Change | Sq Ft Price |
|---|---|---|---|---|
| 11/06/2023 11/06/23 | Sold | $575,000 | -1.7% | $481 / Sq Ft |
| 09/19/2023 09/19/23 | Pending | -- | -- | -- |
| 09/06/2023 09/06/23 | For Sale | $585,000 | +60.8% | $490 / Sq Ft |
| 11/30/2015 11/30/15 | Sold | $363,700 | 0.0% | $304 / Sq Ft |
| 09/17/2015 09/17/15 | Off Market | $363,700 | -- | -- |
| 09/17/2015 09/17/15 | Pending | -- | -- | -- |
| 09/10/2015 09/10/15 | For Sale | $349,000 | -- | $292 / Sq Ft |
Tax History Compared to Growth
Tax History
| Year | Tax Paid | Tax Assessment Tax Assessment Total Assessment is a certain percentage of the fair market value that is determined by local assessors to be the total taxable value of land and additions on the property. | Land | Improvement |
|---|---|---|---|---|
| 2025 | $6,051 | $561,800 | $0 | $561,800 |
| 2024 | $5,106 | $482,200 | $0 | $482,200 |
| 2023 | $5,219 | $465,600 | $0 | $465,600 |
| 2022 | $5,168 | $452,500 | $0 | $452,500 |
| 2021 | $4,983 | $439,400 | $0 | $439,400 |
| 2020 | $4,788 | $432,900 | $0 | $432,900 |
| 2019 | $5,256 | $466,800 | $0 | $466,800 |
| 2018 | $5,451 | $449,400 | $0 | $449,400 |
| 2017 | $4,461 | $355,200 | $0 | $355,200 |
| 2016 | $4,173 | $326,000 | $0 | $326,000 |
| 2015 | $4,015 | $296,300 | $0 | $296,300 |
Agents Affiliated with this Home
-

Seller's Agent in 2023
Sandra Mclaughlin
Century 21 Property Central Inc.
(781) 438-7220
1 in this area
23 Total Sales
-
J
Seller Co-Listing Agent in 2023
John McInerny
Century 21 Property Central Inc.
-

Buyer's Agent in 2023
Ellen Sullivan
Coldwell Banker Realty - Belmont
(617) 921-6158
5 in this area
59 Total Sales
-

Seller's Agent in 2015
David Lenoir
Coldwell Banker Realty - Cambridge
(781) 856-4350
12 in this area
65 Total Sales
-
N
Buyer's Agent in 2015
Nadine Lussier
Coldwell Banker Residential Brokerage - Cambridge - Huron Ave.
Map
Source: MLS Property Information Network (MLS PIN)
MLS Number: 71902029
APN: ARLI-000082A-000002-000486
- 42 Forest St Unit 42
- 1 Watermill Place Unit 320
- 1205 Massachusetts Ave
- 128 Blossom St
- 614 Summer St
- 239 Mountain Ave
- 29 Berkeley St
- 51 Greeley Cir
- 11 Pine Ct
- 15 Old Colony Ln Unit 7
- 79 Charles St
- 26-28 Howard St
- 40 Brattle St Unit 14
- 43 Longmeadow Rd
- 7 Greenwood Rd
- 18-20 Brattle St
- 338 Forest St
- 1049 -1051 Massachusetts Ave Unit 3
- 10 Colonial Village Dr Unit 6
- 197 Lowell St
