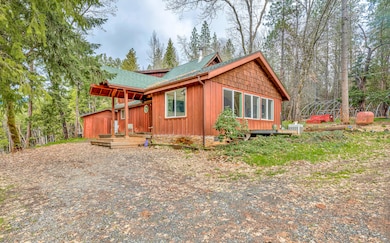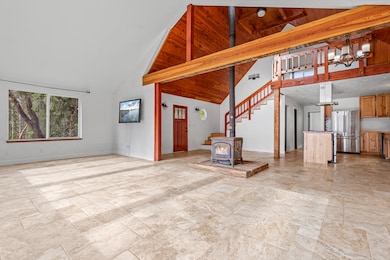486 Tunnel Creek Rd Grants Pass, OR 97526
Hugo NeighborhoodEstimated payment $3,007/month
Total Views
17,060
2
Beds
2
Baths
1,456
Sq Ft
$378
Price per Sq Ft
Highlights
- Greenhouse
- No Units Above
- Creek or Stream View
- Home fronts a creek
- 8.24 Acre Lot
- Chalet
About This Home
Beautiful and lush EFU homestead! Chalet style home with vaulted cathedral ceiling, huge windows letting in natural light and views of the pasture and forest landscape. Staircase to the loft leads to upstairs en suite! Fully fenced and private. A short hiking path downhill brings you to a lovely creek with a wooden deck platform for a yurt. Large metal greenhouse. 3 nice shed type outbuildings and an insulated storage container. Seclusion between the mountains and civilization, beautiful views of the night sky without light pollution, and easy access to the freeway only 4 miles away.
Home Details
Home Type
- Single Family
Est. Annual Taxes
- $1,391
Year Built
- Built in 1975
Lot Details
- 8.24 Acre Lot
- Home fronts a creek
- No Common Walls
- No Units Located Below
- Poultry Coop
- Fenced
- Sloped Lot
- Wooded Lot
- Garden
- Property is zoned EFU, EFU
Parking
- Gravel Driveway
Property Views
- Creek or Stream
- Mountain
- Forest
- Territorial
Home Design
- Chalet
- Frame Construction
- Asphalt Roof
- Concrete Perimeter Foundation
Interior Spaces
- 1,456 Sq Ft Home
- 2-Story Property
- Vaulted Ceiling
- Ceiling Fan
- Great Room
- Living Room
- Home Office
- Loft
- Sun or Florida Room
Kitchen
- Oven
- Range with Range Hood
- Dishwasher
Flooring
- Wood
- Tile
Bedrooms and Bathrooms
- 2 Bedrooms
- 2 Full Bathrooms
- Bathtub with Shower
- Bathtub Includes Tile Surround
Laundry
- Laundry Room
- Dryer
- Washer
Outdoor Features
- Greenhouse
- Separate Outdoor Workshop
- Shed
- Outhouse
Schools
- Manzanita Elementary School
- Fleming Middle School
- North Valley High School
Farming
- Timber
- Pasture
Utilities
- No Cooling
- Heating System Uses Oil
- Heating System Uses Wood
- Private Water Source
- Well
- Tankless Water Heater
- Septic Tank
Community Details
- No Home Owners Association
Listing and Financial Details
- Assessor Parcel Number 301586
Map
Create a Home Valuation Report for This Property
The Home Valuation Report is an in-depth analysis detailing your home's value as well as a comparison with similar homes in the area
Home Values in the Area
Average Home Value in this Area
Tax History
| Year | Tax Paid | Tax Assessment Tax Assessment Total Assessment is a certain percentage of the fair market value that is determined by local assessors to be the total taxable value of land and additions on the property. | Land | Improvement |
|---|---|---|---|---|
| 2025 | $1,641 | $222,030 | -- | -- |
| 2024 | $1,641 | $215,580 | -- | -- |
| 2023 | $1,349 | $209,300 | $0 | $0 |
| 2022 | $1,315 | $203,210 | $0 | $0 |
| 2021 | $1,270 | $197,300 | $0 | $0 |
| 2020 | $1,322 | $191,550 | $0 | $0 |
| 2019 | $1,268 | $185,980 | $0 | $0 |
| 2018 | $1,286 | $180,560 | $0 | $0 |
| 2017 | $1,286 | $175,310 | $0 | $0 |
| 2016 | $1,093 | $170,200 | $0 | $0 |
| 2015 | $1,056 | $165,250 | $0 | $0 |
| 2014 | $1,030 | $160,420 | $0 | $0 |
Source: Public Records
Property History
| Date | Event | Price | List to Sale | Price per Sq Ft | Prior Sale |
|---|---|---|---|---|---|
| 01/09/2025 01/09/25 | Pending | -- | -- | -- | |
| 07/20/2024 07/20/24 | For Sale | $550,000 | 0.0% | $378 / Sq Ft | |
| 04/10/2024 04/10/24 | Pending | -- | -- | -- | |
| 03/04/2024 03/04/24 | For Sale | $550,000 | +161.9% | $378 / Sq Ft | |
| 06/03/2014 06/03/14 | Sold | $210,000 | -6.7% | $144 / Sq Ft | View Prior Sale |
| 05/06/2014 05/06/14 | Pending | -- | -- | -- | |
| 03/19/2014 03/19/14 | For Sale | $225,000 | -- | $155 / Sq Ft |
Source: Oregon Datashare
Purchase History
| Date | Type | Sale Price | Title Company |
|---|---|---|---|
| Bargain Sale Deed | -- | Ticor Title | |
| Warranty Deed | $210,000 | Multiple |
Source: Public Records
Mortgage History
| Date | Status | Loan Amount | Loan Type |
|---|---|---|---|
| Open | $110,800 | New Conventional | |
| Previous Owner | $168,000 | New Conventional |
Source: Public Records
Source: Oregon Datashare
MLS Number: 220177948
APN: R301586
Nearby Homes
- 5110 Tunnel Loop Rd
- 0 Livingston Way
- 5442 Hugo Rd
- 5445 Hugo Rd
- 6380 Tunnel Loop Rd
- 5449 Hugo Rd
- 6534 Tunnel Loop Rd
- 225 Lee Joy Dr
- 315 Hitching Post Rd
- 0 Quartz Creek Rd Unit 24459740
- 0 Quartz Creek Rd Unit R301574 220191638
- 0 Quartz Creek Rd Unit TL 500 220192195
- 325 Templin Ave
- 473 Templin Ave
- 400 Three Pines Rd
- 1360 Oxyoke Rd
- 2440 Hugo Rd
- 255 Mountain Paradise Dr
- 341 Sugar Pine Dr
- 351 Oxyoke Rd







