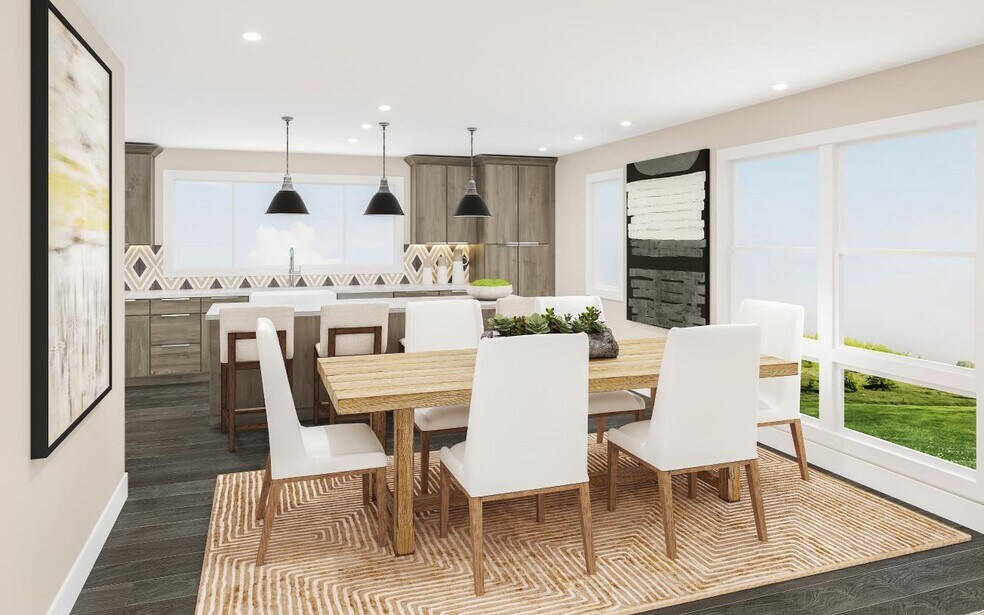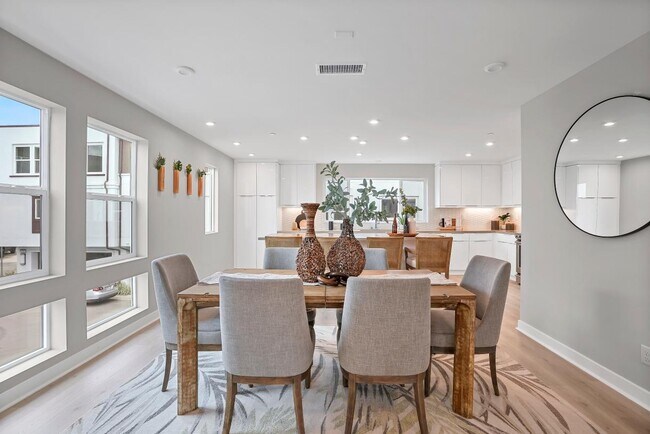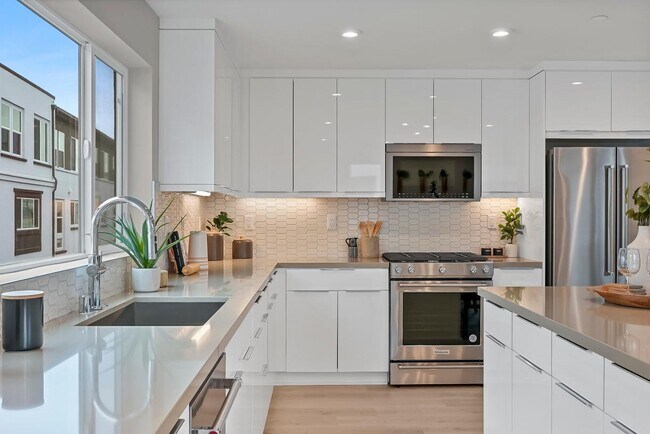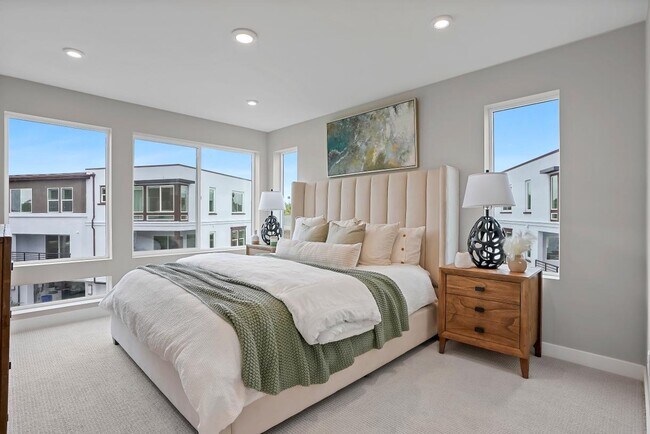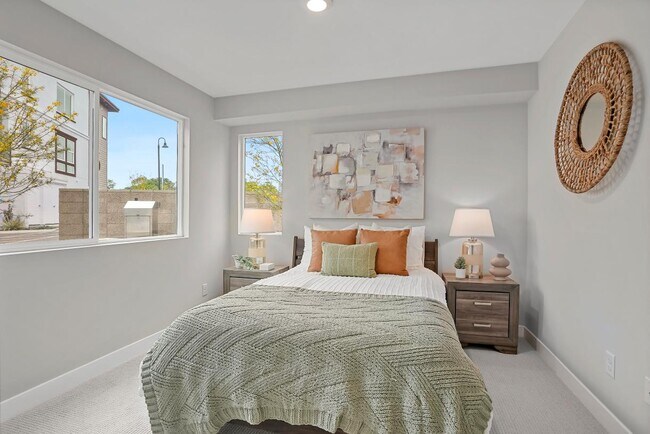
Estimated payment $7,725/month
Highlights
- New Construction
- No HOA
- Courtyard
- Toler Elementary School Rated A-
- Attached Garage
- 3-minute walk to South Clairemont Recreation Center & Community Park
About This Home
Experience unparalleled luxury in this stunning C4 design. The spacious and functional first-floor bedroom suite is ideal for guests or family members. The expansive kitchen, featuring a large center island, seamlessly flows into the great room and leads to a covered balcony, offering an effortless transition between indoor and outdoor living. The outdoor patio on the first floor provides the perfect additional space for entertaining or unwinding with a good book. This home includes a curated selection of sophisticated, all-inclusive upgrades, thoughtfully chosen by the Toll Brothers Design Team. Highlights include designer white acrylic cabinets throughout, striking white sand quartz countertops in the kitchen, an upgraded backsplash, premium vinyl wood flooring on the main level, upgraded tile and plush carpeting, and complete electrical and low-voltage packages. KitchenAid stainless steel appliances, as well as a Whirlpool washer and dryer, are included, with even more features to discover. Disclaimer: Photos are images only and should not be relied upon to confirm applicable features.
Property Details
Home Type
- Condominium
Parking
- Attached Garage
Home Design
- New Construction
Interior Spaces
- 3-Story Property
- Dining Room
Bedrooms and Bathrooms
- 4 Bedrooms
Outdoor Features
- Courtyard
Community Details
- No Home Owners Association
- Courtyard
Map
Other Move In Ready Homes in Mira Vista
About the Builder
- Mira Vista
- 0 Trenton Ave Unit PTP2506622
- 0 Trenton Ave Unit PTP2506624
- 0 Trenton Ave Unit PTP2506625
- 0 Trenton Ave Unit PTP2506626
- 0 Trenton Ave Unit PTP2506629
- 0 Trenton Ave Unit PTP2506627
- 3546 Trenton Ave
- 0 Trenton Ave Unit PTP2508162
- 2818 Nye St
- 2522 Chalcedony St
- 4200 Tonopah Ave
- 4224 Tonopah Ave
- 4214 Tonopah Ave
- 1300 Grand Ave Unit 38, 39
- 5108 Gordon Ln
- 4475 Mission Blvd Unit 1
- 5452 Moonlight Ln
- 6099 La Jolla Scenic Dr S Unit 1774
- 6389 Castejon Dr
