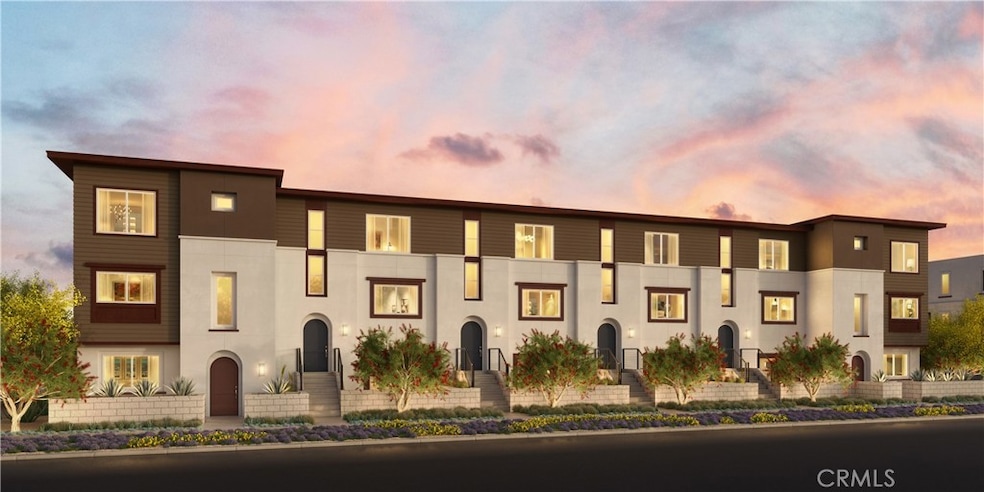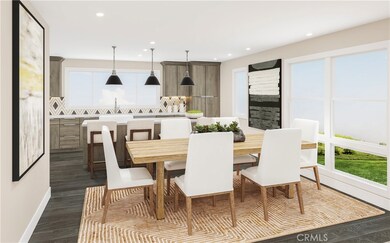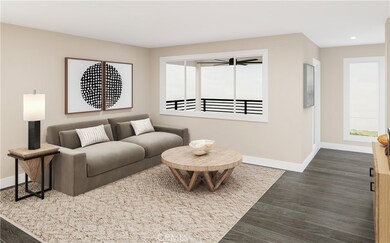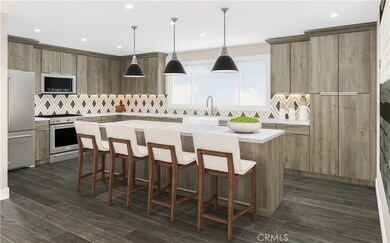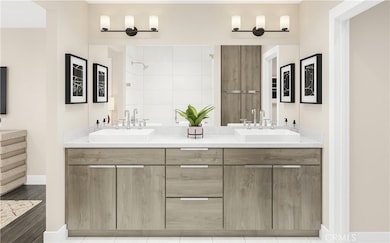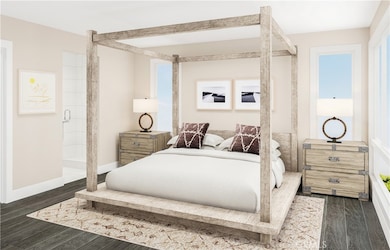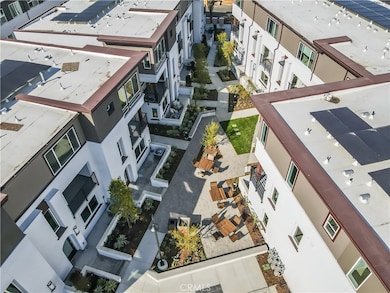
4860 Canyon View San Diego, CA 92117
Bay Park NeighborhoodEstimated payment $8,356/month
Highlights
- New Construction
- No Units Above
- Open Floorplan
- Toler Elementary School Rated A-
- Solar Power System
- 3-minute walk to South Clairemont Recreation Center & Community Park
About This Home
Welcome to Mira Vista by Toll Brothers, a new community located in San Diego which is close to world class beaches, Mission Bay Park, exponential shopping and dining and easy freeway access. Homesite 634 is a new construction home that is primely located in the Bay Park area of Clairemont Mesa. This home site is off a lush, landscaped courtyard. The C4 floorplan features 4 bedrooms, with 3.5 bathrooms, and is 1,751 sq. ft, with a 2-car garage. Upon entering the home take notice of the downstairs bedroom with full bath for guests or a home office. The 2nd floor living area features a spacious chef’s kitchen with an expansive center island. The kitchen opens to the spacious entertaining dining room and the large expansive great room. There is a functional covered deck off the great room which combines indoor and outdoor living San Diego is so well known for. The 3rd floor is comprised of a large primary bedroom and has a big walk-in closet. The secondary bedrooms are on the opposite end of the home making this home perfect for functionality. Laundry Room is conveniently located on the 3rd floor making your day to day living delightful. Highlights of the home include upgraded whole house Coastal ambiance of our White Acrylic cabinets with upgraded chrome pulls, upgraded full slab quartz counters in kitchen with full slab backsplash, upgraded primary shower wall and floor tiling, brand-new full-size Whirlpool stacked washer and dryer, KitchenAid stainless steel appliances, Upgraded luxury wood vinyl flooring on mail living area and upgraded carpet, tankless water heater, owned solar, electric car charging outlet, additional electrical throughout and interior insulation package are just some of the many included options built into the price of this home. Homesite 634, has an estimated closing date early summer 2025. Photos provided are of the model home, actual home is under construction
Listing Agent
Toll Brothers Real Estate, Inc Brokerage Phone: 866-232-1631 License #01433352 Listed on: 06/05/2025

Townhouse Details
Home Type
- Townhome
Year Built
- Built in 2024 | New Construction
Lot Details
- No Units Above
- No Units Located Below
- Two or More Common Walls
- Block Wall Fence
- New Fence
- No Landscaping
HOA Fees
- $366 Monthly HOA Fees
Parking
- 2 Car Attached Garage
- Parking Available
- Garage Door Opener
Home Design
- Contemporary Architecture
- Turnkey
- Planned Development
- Slab Foundation
- Fire Rated Drywall
- Frame Construction
- Flat Tile Roof
- Concrete Roof
- Pre-Cast Concrete Construction
- Stucco
Interior Spaces
- 1,751 Sq Ft Home
- 3-Story Property
- Open Floorplan
- Wired For Data
- Recessed Lighting
- Double Pane Windows
- Insulated Windows
- Window Screens
- Sliding Doors
- Panel Doors
- Great Room
- Dining Room
- Home Office
Kitchen
- Eat-In Kitchen
- Self-Cleaning Oven
- Gas Range
- Microwave
- Ice Maker
- Kitchen Island
- Quartz Countertops
- Built-In Trash or Recycling Cabinet
- Self-Closing Drawers
Flooring
- Wood
- Carpet
- Tile
- Vinyl
Bedrooms and Bathrooms
- 4 Bedrooms
- Dual Sinks
- Bathtub
- Walk-in Shower
Laundry
- Laundry Room
- Dryer
- Washer
Home Security
Eco-Friendly Details
- Solar Power System
- Solar Heating System
Outdoor Features
- Covered Patio or Porch
- Exterior Lighting
- Rain Gutters
Utilities
- Zoned Heating and Cooling
- Heating Available
- Underground Utilities
- Natural Gas Connected
- Tankless Water Heater
- Phone Available
- Cable TV Available
Listing and Financial Details
- Tax Lot 634
- Tax Tract Number 16539
- $34 per year additional tax assessments
Community Details
Overview
- 40 Units
- Management Trust Association, Phone Number (858) 547-4373
- Built by Toll Brothers
- Clairemont Subdivision
- Maintained Community
Amenities
- Picnic Area
Pet Policy
- Pets Allowed
Security
- Carbon Monoxide Detectors
- Fire and Smoke Detector
Map
Home Values in the Area
Average Home Value in this Area
Property History
| Date | Event | Price | Change | Sq Ft Price |
|---|---|---|---|---|
| 08/19/2025 08/19/25 | Price Changed | $1,239,000 | -0.8% | $708 / Sq Ft |
| 07/30/2025 07/30/25 | Price Changed | $1,249,000 | -0.1% | $713 / Sq Ft |
| 06/05/2025 06/05/25 | For Sale | $1,250,000 | -- | $714 / Sq Ft |
Similar Homes in San Diego, CA
Source: California Regional Multiple Listing Service (CRMLS)
MLS Number: OC25126180
- 4527 Misty Place
- C5 Plan at Mira Vista
- 4751 Misty Place
- 3467 Shawnee Rd
- 3652 Clairemont Dr Unit 1B
- 3664 Clairemont Dr Unit 1C
- 4044 Via Del Conquistador
- 3703 Tomahawk Ln
- 3262 Apache Ave
- 3759 Cowley Way
- 3115 Geronimo Ave
- 4732 Iroquois Ave Unit S
- 3642 Trenton Ave
- 3611 Moultrie Ave
- 3526 Ticonderoga St
- 4821 Iroquois Ave
- 3539 Mount Laurence Dr
- 3154 Lloyd St
- 3575 Princeton Ave
- 4870 Mount Armour Dr
- 3309 Cowley Way
- 3320-3322 Clairemont Dr Unit 3320
- 3743 Balboa Terrace Unit B
- 2960 Clairemont Dr
- 3849 Chippewa Ct
- 4275 Mission Bay Dr
- 3455 Del Rey St
- 3487 Del Rey St
- 2905 Clairemont Dr
- 4649 Mount Armet Dr
- 3538 Del Rey St
- 3730 Southview Dr
- 2738 Erie St Unit 3-2 with garage
- 2727 Morena Blvd Unit 209
- 2510 Clairemont Dr Unit 303
- 2530 Clairemont Dr Unit 206
- 4029 Mount Brundage Ave
- 2610 Arnott St
- 2710 Grand Ave
- 3509 Accomac Ave
