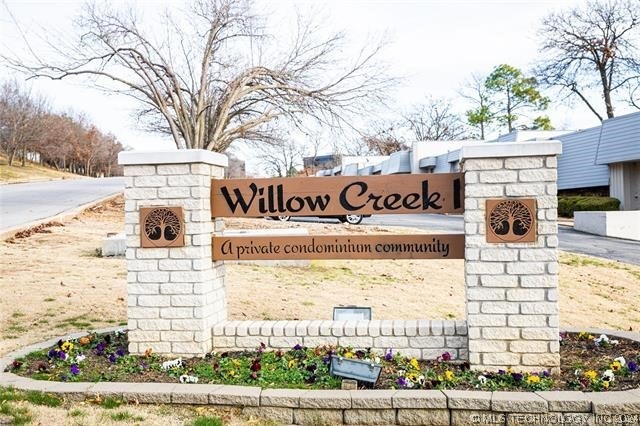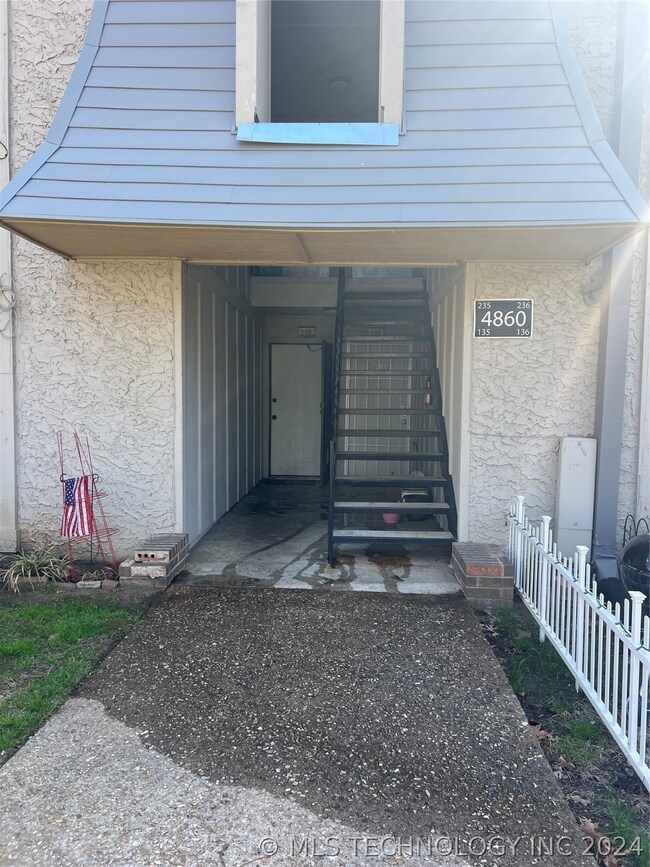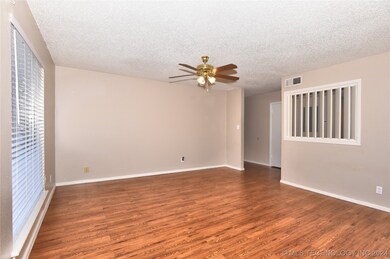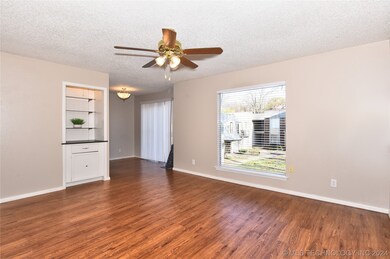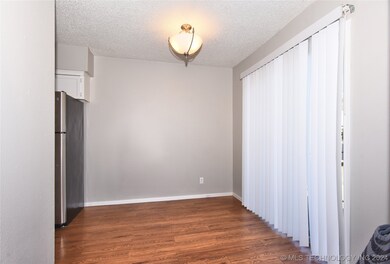
4860 E 68th St Unit 236 Tulsa, OK 74136
Livingston Park NeighborhoodHighlights
- Quartz Countertops
- Community Pool
- Balcony
- Jenks Middle School Rated A-
- Covered patio or porch
- Security Guard
About This Home
As of August 2024Price Reduced! Great for investment or affordable home ownership, Move in ready updated 2 Bedroom Condo with 2 full baths on top level, Large Bright Open Living Room/Dining with a cozy built-in bookshelf that can be used as beverage bar or bookcase. Kitchen features modern design with newer countertops, sub way backsplash tile, stainless steel appliances- Frig, Range, Microwave & Dishwasher Included! Bathrooms offer tiled floors and vanities with white quartz. Newer carpet & wood-look vinyl floors throughout & neutral paint to complement any decor, Bedrooms have spacious walk-in closets, Master bedroom ensuite with make up vanity, washer and dryer inside the unit! Balcony overlooks courtyard. Convenient Assigned Parking. Enjoy the pool during the Summer. Perfect Centralized Location in Jenks Schools! Close to Hospitals, Parks, Gathering Place, Downtown, Restaurants & Highways! HOA maintains grounds, water, sewer & trash included in HOA dues.
Property Details
Home Type
- Condominium
Est. Annual Taxes
- $469
Year Built
- Built in 1970
Lot Details
- North Facing Home
HOA Fees
- $497 Monthly HOA Fees
Home Design
- Brick Exterior Construction
- Slab Foundation
- Wood Frame Construction
- Wood Siding
- Stone Veneer
Interior Spaces
- 1,025 Sq Ft Home
- 1-Story Property
- Ceiling Fan
- Aluminum Window Frames
Kitchen
- Electric Oven
- Electric Range
- Microwave
- Dishwasher
- Quartz Countertops
- Laminate Countertops
Flooring
- Carpet
- Tile
- Vinyl Plank
Bedrooms and Bathrooms
- 2 Bedrooms
- 2 Full Bathrooms
Laundry
- Dryer
- Washer
Home Security
Outdoor Features
- Balcony
- Covered patio or porch
- Rain Gutters
Schools
- East Elementary School
- Jenks High School
Utilities
- Zoned Heating and Cooling
- Electric Water Heater
- Phone Available
Community Details
Overview
- Association fees include maintenance structure, sewer, trash, water
- Willow Creek Resub Livingston Park Subdivision
Recreation
- Community Pool
Pet Policy
- Pets Allowed
Security
- Security Guard
- Fire and Smoke Detector
Ownership History
Purchase Details
Home Financials for this Owner
Home Financials are based on the most recent Mortgage that was taken out on this home.Purchase Details
Purchase Details
Purchase Details
Map
Similar Homes in Tulsa, OK
Home Values in the Area
Average Home Value in this Area
Purchase History
| Date | Type | Sale Price | Title Company |
|---|---|---|---|
| Warranty Deed | $66,500 | Executives Title & Escrow Comp | |
| Warranty Deed | $32,000 | None Available | |
| Warranty Deed | -- | None Available | |
| Deed | $22,000 | -- |
Property History
| Date | Event | Price | Change | Sq Ft Price |
|---|---|---|---|---|
| 08/01/2024 08/01/24 | Sold | $66,500 | -7.6% | $65 / Sq Ft |
| 06/30/2024 06/30/24 | Pending | -- | -- | -- |
| 06/19/2024 06/19/24 | Price Changed | $71,999 | -5.1% | $70 / Sq Ft |
| 05/01/2024 05/01/24 | Price Changed | $75,900 | -5.1% | $74 / Sq Ft |
| 03/13/2024 03/13/24 | For Sale | $80,000 | -- | $78 / Sq Ft |
Tax History
| Year | Tax Paid | Tax Assessment Tax Assessment Total Assessment is a certain percentage of the fair market value that is determined by local assessors to be the total taxable value of land and additions on the property. | Land | Improvement |
|---|---|---|---|---|
| 2024 | $469 | $3,520 | $1,023 | $2,497 |
| 2023 | $469 | $3,520 | $1,023 | $2,497 |
| 2022 | $483 | $3,520 | $1,023 | $2,497 |
| 2021 | $490 | $3,520 | $1,023 | $2,497 |
| 2020 | $480 | $3,520 | $1,023 | $2,497 |
| 2019 | $496 | $3,520 | $1,023 | $2,497 |
| 2018 | $496 | $3,520 | $1,023 | $2,497 |
| 2017 | $676 | $4,917 | $1,023 | $3,894 |
| 2016 | $679 | $4,917 | $1,023 | $3,894 |
| 2015 | $673 | $4,917 | $1,023 | $3,894 |
| 2014 | $639 | $4,917 | $1,023 | $3,894 |
Source: MLS Technology
MLS Number: 2408948
APN: 74125-83-04-32225
- 4812 E 68th St Unit 107
- 4670 E 68th St Unit 275
- 6816 S Toledo Ave Unit 315
- 6816 S Toledo Ave Unit 316
- 6830 S Toledo Ave Unit 430
- 4440 E 68th St Unit 486
- 4428 E 68th St Unit 484
- 4424 E 68th St Unit 380
- 4317 E 68th St Unit C4-615
- 7036 S Sandusky Ave
- 4334 E 69th St
- 4302 E 67th St Unit 656
- 6727 S Richmond Ave Unit 632
- 7112 S Darlington Ave
- 0 E 69th St
- 4411 E 72nd Place
- 6333 S Richmond Ave
- 0 S Urbana Ave
- 6505 S Oswego Ave
- 6503 S Oswego Ave
