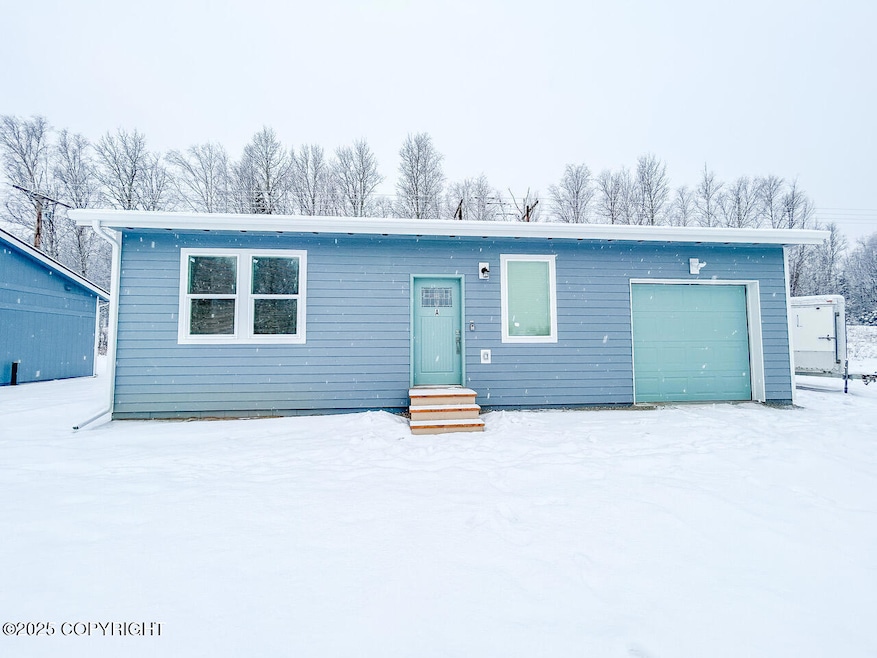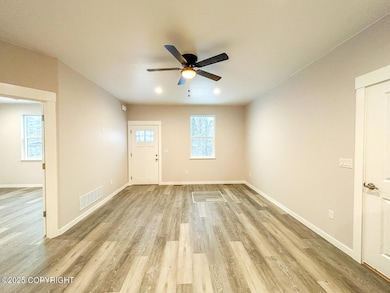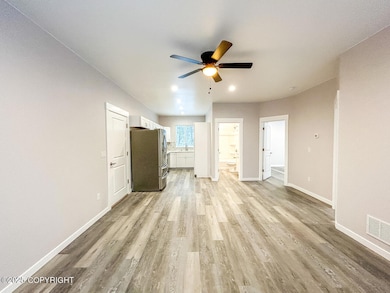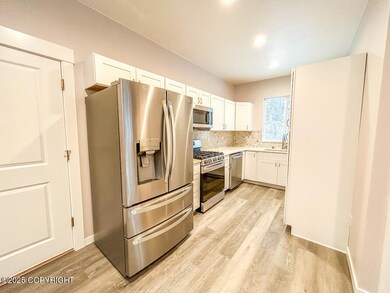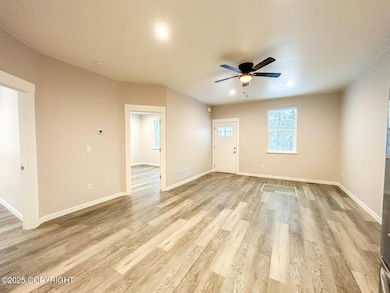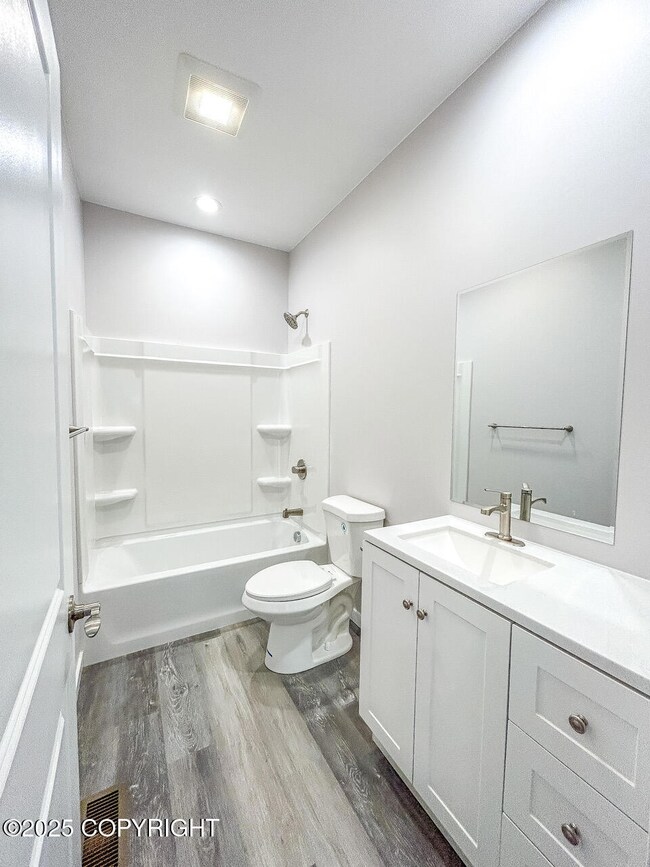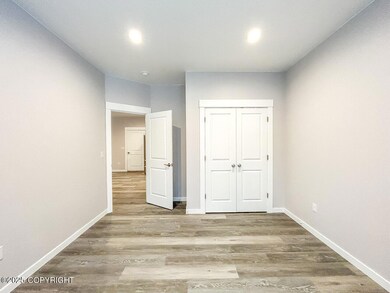4860 E Pamela Dr Unit D Wasilla, AK 99654
Fishhook Neighborhood
2
Beds
2
Baths
900
Sq Ft
--
Built
Highlights
- Attached Carport
- Forced Air Heating System
- Ceiling Fan
About This Home
NEW CONSTRUCTION 2 BED 2 BATH W/ GARAGE!!Discover your dream ranch home! This brand-new 2-bedroom, 2-bathroom beauty boasts a spacious primary suite with a private ensuite, elegant quartz countertops throughout, and an oversized one-car garage offering plenty of extra storage. With its sleek modern finishes, open-concept layout, and convenient single-level design, this home is the perfect blend of comfort and style. Ready to move in and waiting to welcome you!
Home Details
Home Type
- Single Family
Parking
- Attached Carport
Interior Spaces
- 900 Sq Ft Home
- Ceiling Fan
- Fire and Smoke Detector
Kitchen
- Gas Range
- Microwave
- Dishwasher
Bedrooms and Bathrooms
- 2 Bedrooms
- 2 Full Bathrooms
Schools
- Shaw Elementary School
- Teeland Middle School
- Colony High School
Additional Features
- Property is zoned MFR, Multi-Family Residential
- Forced Air Heating System
Listing and Financial Details
- Property Available on 11/25/25
- Tenant pays for electricity, gas
- The owner pays for snow removal, grounds care, trash collection
Map
Source: Alaska Multiple Listing Service
MLS Number: 25-14365
Nearby Homes
- 4600 E Pamela Dr
- 4500 E Starwood Dr
- 5850 E Pamela Dr
- 5325 N Ahina Cir
- 4074 E Harman Loop
- 4121 E Harman Loop
- 4417 E Harman Loop
- 9151 Wasilla-Fishhook Rd
- 5645 N Stella Cir
- 5665 N Stella Cir
- 4259 E Harman Loop
- 4015 E Harman Loop
- L1 B1 N Sandburg Dr
- L2 B1 N Sandburg Dr
- L3 B1 N Sandburg Dr
- L4 B2 N Sandburg Dr
- L2 B2 N Sandburg Dr
- L4 B1 N Sandburg Dr
- L5 B1 N Sandburg Dr
- 6121 N Talgach View Dr
- 5206 E Pamela Dr
- 6360 N Bishop Dr
- 5645 E Beaver Ave Unit F
- 5945 E Porcupine Ave Unit 2
- 5744 E Beaver Ave Unit 3
- 5645 E Bogard Rd Unit 7
- 3058 N Greentree St
- 7500 E Ashmore Ave
- 7650 E Ashmore Ave Unit 1
- 711 E Mountain Ash Loop Unit 3
- 8542 Wasilla-Fishhook Rd Unit 3
- 8542 Wasilla-Fishhook Rd Unit 1
- 1352 N Pioneer Peak Dr
- 2050 E Totem Rd
- 1650 N Winding Brook Loop Unit B
- 3235 E Cottle Loop
- 1630 N Winding Brook Loop Unit B
- 5830 E Columbus Way Unit 6
- 4008 E Steven Dr Unit 26
- 4008 E Steven Dr Unit 22
