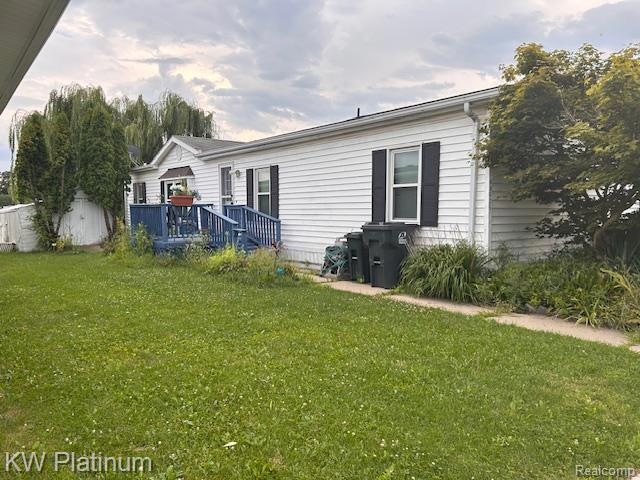Absolutely a must-see at this price! Situated right on the lake with a beautiful shady Willow on the waters edge, a generous wrap around deck and a grassy lawn waiting for your Adirondack chairs where you can soak in the serene view.
Spacious kitchen, living and dining areas along with three nice sized beds and two full baths make this a comfortable home for a family or weekend guests. The living room features a gas fireplace and doorwall to the deck. The kitchen is loaded with cabinets and offers plenty of room to move around in. The master bedroom has an ensuite full bath with stand up shower and walk-in closet. The roof is approx 7 years and the windows 4-5 years old. The crawl space has been maintained. A bonus nook off the kitchen and and additional bonus space with built-in cabinets complete this home. Two outdoor sheds are available for additional storage and outdoor equipment. The Dequindre Estates offers fishing on this low-motor late for your enjoyment. This community is located a short drive from Wolcott Mill, Bald Mt. State Recreation Area and Bear Creek Nature Park. Truly a rare find at this rock-bottom price!







