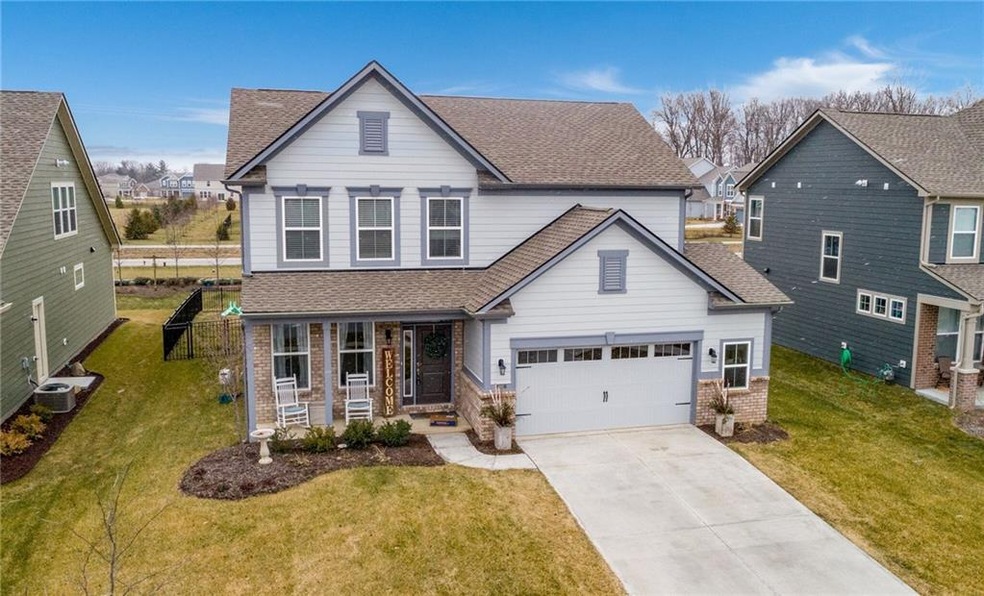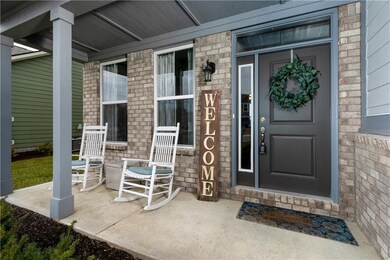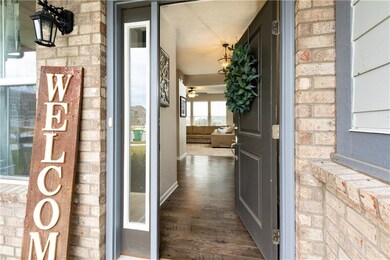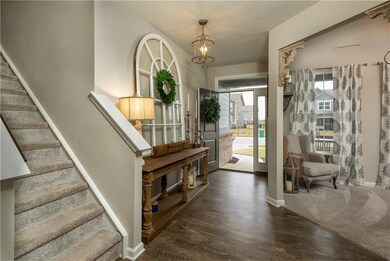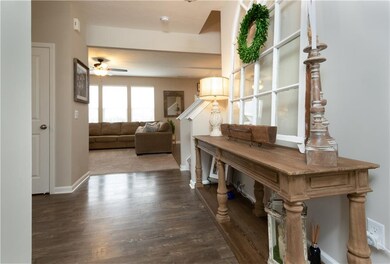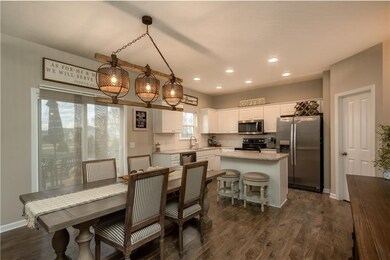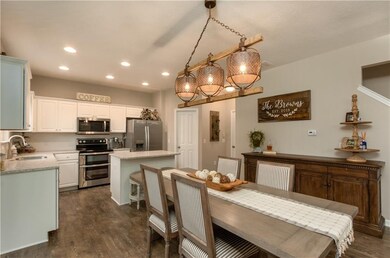
4861 Abigail Dr Westfield, IN 46062
West Noblesville NeighborhoodHighlights
- 1 Fireplace
- Breakfast Room
- 2 Car Garage
- Washington Woods Elementary School Rated A
- Central Air
About This Home
As of February 2019This Gorgeous home is inviting and ready to move in- Home offers Gourmet Kitchen with Island, Stainless Steel appliances, back splash and Quartz counter tops. Custom light fixtures. Large pantry. Open Great room with gas fireplace. Den on main level. Master suite with large tile walk in shower- Double bowl quartz vanity- Walk in closets- Loft- Laundry up. Enjoy your covered front Porch or your 12x16 back patio-fenced in back yard. Extra storage with your 2.5 car finished garage.
Last Agent to Sell the Property
Coldwell Banker - Kaiser License #RB14043183 Listed on: 01/10/2019

Home Details
Home Type
- Single Family
Est. Annual Taxes
- $656
Year Built
- Built in 2017
Lot Details
- 7,405 Sq Ft Lot
Parking
- 2 Car Garage
Home Design
- Slab Foundation
Interior Spaces
- 2-Story Property
- 1 Fireplace
- Breakfast Room
Bedrooms and Bathrooms
- 3 Bedrooms
Utilities
- Central Air
- Heating System Uses Gas
Community Details
- Association fees include entrance common parkplayground management
- Ashford Place Subdivision
- Property managed by Ardsley Mgmt
Listing and Financial Details
- Assessor Parcel Number 29-06-29-003-006.000-015
Ownership History
Purchase Details
Home Financials for this Owner
Home Financials are based on the most recent Mortgage that was taken out on this home.Purchase Details
Home Financials for this Owner
Home Financials are based on the most recent Mortgage that was taken out on this home.Purchase Details
Home Financials for this Owner
Home Financials are based on the most recent Mortgage that was taken out on this home.Similar Homes in Westfield, IN
Home Values in the Area
Average Home Value in this Area
Purchase History
| Date | Type | Sale Price | Title Company |
|---|---|---|---|
| Corporate Deed | -- | None Available | |
| Warranty Deed | -- | None Available | |
| Warranty Deed | -- | None Available |
Mortgage History
| Date | Status | Loan Amount | Loan Type |
|---|---|---|---|
| Open | $250,700 | New Conventional | |
| Closed | $251,750 | New Conventional | |
| Closed | $251,750 | New Conventional | |
| Closed | $249,850 | New Conventional | |
| Previous Owner | $207,000 | New Conventional |
Property History
| Date | Event | Price | Change | Sq Ft Price |
|---|---|---|---|---|
| 02/28/2019 02/28/19 | Sold | $263,000 | -4.4% | $136 / Sq Ft |
| 01/21/2019 01/21/19 | Pending | -- | -- | -- |
| 01/10/2019 01/10/19 | For Sale | $275,000 | +19.6% | $142 / Sq Ft |
| 04/17/2017 04/17/17 | Sold | $230,000 | 0.0% | $121 / Sq Ft |
| 03/13/2017 03/13/17 | Off Market | $230,000 | -- | -- |
| 02/07/2017 02/07/17 | Price Changed | $249,995 | -1.7% | $132 / Sq Ft |
| 02/07/2017 02/07/17 | Price Changed | $254,300 | +1.7% | $134 / Sq Ft |
| 01/24/2017 01/24/17 | Price Changed | $249,995 | -1.3% | $132 / Sq Ft |
| 12/20/2016 12/20/16 | Price Changed | $253,300 | -1.0% | $134 / Sq Ft |
| 12/16/2016 12/16/16 | For Sale | $255,795 | -- | $135 / Sq Ft |
Tax History Compared to Growth
Tax History
| Year | Tax Paid | Tax Assessment Tax Assessment Total Assessment is a certain percentage of the fair market value that is determined by local assessors to be the total taxable value of land and additions on the property. | Land | Improvement |
|---|---|---|---|---|
| 2024 | $3,569 | $333,200 | $79,500 | $253,700 |
| 2023 | $3,604 | $315,600 | $79,500 | $236,100 |
| 2022 | $3,303 | $284,000 | $79,500 | $204,500 |
| 2021 | $2,993 | $250,900 | $79,500 | $171,400 |
| 2020 | $2,840 | $235,400 | $79,500 | $155,900 |
| 2019 | $2,840 | $235,400 | $79,500 | $155,900 |
| 2018 | $2,500 | $237,000 | $79,500 | $157,500 |
| 2017 | $658 | $79,500 | $79,500 | $0 |
Agents Affiliated with this Home
-
Sumer Sharp-Bryan

Seller's Agent in 2019
Sumer Sharp-Bryan
Coldwell Banker - Kaiser
(317) 514-6661
10 in this area
82 Total Sales
-
Kim Alexander

Buyer's Agent in 2019
Kim Alexander
Keller Williams Indy Metro NE
(317) 575-9940
19 in this area
202 Total Sales
-
J
Buyer Co-Listing Agent in 2019
Jan Hoffman Meeks
Keller Williams Indy Metro NE
-
Andy Sheets

Seller's Agent in 2017
Andy Sheets
Compass Indiana, LLC
(317) 373-3434
80 in this area
140 Total Sales
Map
Source: MIBOR Broker Listing Cooperative®
MLS Number: MBR21613723
APN: 29-06-29-003-006.000-015
- 4863 Sherlock Dr
- 4722 Peabody Way
- 4596 Peabody Way
- 4946 Reavie Ct
- 4846 E Amesbury Place
- 4958 Reavie Ct
- 4955 Elaine Ct
- 4991 Elaine Ct
- 4976 Elaine Ct
- 4988 Elaine Ct
- 4992 Eldon Dr
- 18229 Moontown Rd
- SARASOTA Plan at Pebble Brook Crossing
- AYDEN Plan at Pebble Brook Crossing
- VANDERBURGH Plan at Pebble Brook Crossing
- BUCHANAN Plan at Pebble Brook Crossing
- BELLEVILLE Plan at Pebble Brook Crossing
- HORIZON Plan at Pebble Brook Crossing
- PARKETTE Plan at Pebble Brook Crossing
- CLEARWATER Plan at Pebble Brook Crossing
