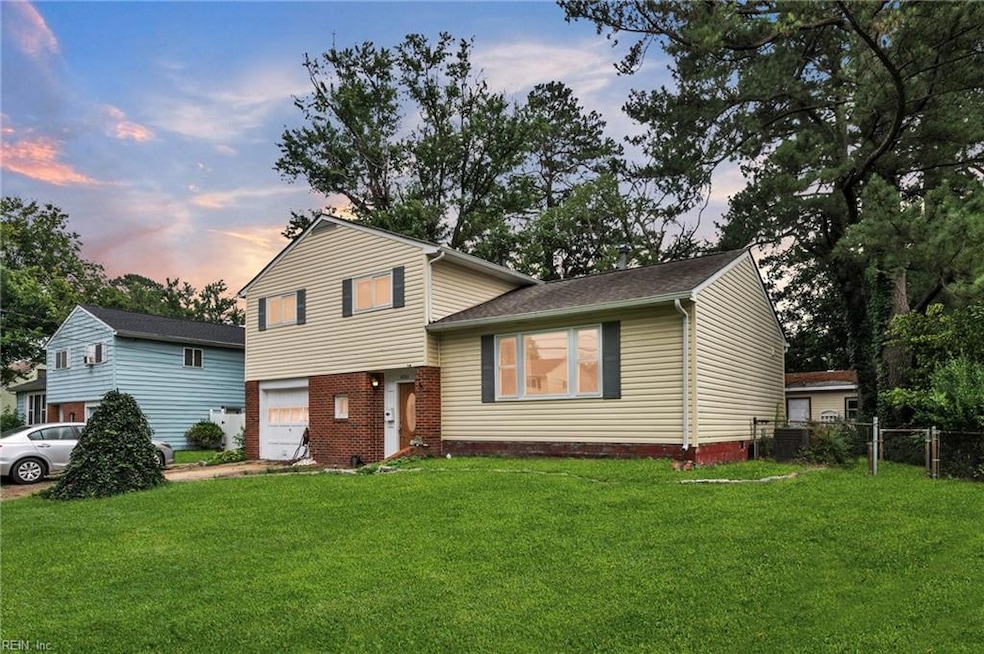
4861 Honeygrove Rd Virginia Beach, VA 23455
Aragona Village NeighborhoodHighlights
- Transitional Architecture
- Wood Flooring
- Attic
- Cathedral Ceiling
- Main Floor Bedroom
- No HOA
About This Home
As of August 2025Welcome to 4861 Honeygrove Rd—a stylish tri-level gem in the heart of Virginia Beach! This 4-bedroom, 2-bath beauty blends comfort and function across 1,423 sq ft with digitally modified photos. Major upgrades already done: roof (10 yrs), HVAC (6 yrs), and water heater (1 yr)—offering peace of mind and long-term value. The spacious backyard is built for entertaining, featuring a cozy seating area and a 16x20 powered workshop shed—perfect for hobbies, storage, or weekend hangouts. Nestled just minutes from Town Center, interstates, dining, shopping, and all the best of VB living. Move-in ready and packed with potential—don’t miss your opportunity to call this vibrant home yours!
Last Agent to Sell the Property
1st Class Real Estate-Equity Group Listed on: 06/19/2025
Home Details
Home Type
- Single Family
Est. Annual Taxes
- $2,825
Year Built
- Built in 1958
Lot Details
- Chain Link Fence
- Back Yard Fenced
- Property is zoned R75
Home Design
- Transitional Architecture
- Brick Exterior Construction
- Slab Foundation
- Asphalt Shingled Roof
- Vinyl Siding
Interior Spaces
- 1,423 Sq Ft Home
- 3-Story Property
- Cathedral Ceiling
- Entrance Foyer
- Crawl Space
- Pull Down Stairs to Attic
Kitchen
- Electric Range
- Microwave
- Dishwasher
Flooring
- Wood
- Laminate
- Ceramic Tile
Bedrooms and Bathrooms
- 4 Bedrooms
- Main Floor Bedroom
- 2 Full Bathrooms
Laundry
- Dryer
- Washer
Parking
- 4 Car Parking Spaces
- Converted Garage
- Driveway
- On-Street Parking
- Off-Street Parking
Outdoor Features
- Patio
Schools
- Bayside Elementary School
- Bayside Middle School
- Bayside High School
Utilities
- Forced Air Heating and Cooling System
- Heating System Uses Natural Gas
- 220 Volts
- Well
- Gas Water Heater
- Cable TV Available
Community Details
- No Home Owners Association
- Aragona Village Subdivision
Ownership History
Purchase Details
Home Financials for this Owner
Home Financials are based on the most recent Mortgage that was taken out on this home.Purchase Details
Home Financials for this Owner
Home Financials are based on the most recent Mortgage that was taken out on this home.Similar Homes in Virginia Beach, VA
Home Values in the Area
Average Home Value in this Area
Purchase History
| Date | Type | Sale Price | Title Company |
|---|---|---|---|
| Bargain Sale Deed | $323,000 | Rocket Title | |
| Warranty Deed | $219,000 | Attorney |
Mortgage History
| Date | Status | Loan Amount | Loan Type |
|---|---|---|---|
| Open | $329,944 | VA | |
| Previous Owner | $7,665 | Stand Alone Second | |
| Previous Owner | $215,033 | FHA | |
| Previous Owner | $172,975 | FHA |
Property History
| Date | Event | Price | Change | Sq Ft Price |
|---|---|---|---|---|
| 08/12/2025 08/12/25 | Sold | $323,000 | +2.5% | $227 / Sq Ft |
| 07/09/2025 07/09/25 | Pending | -- | -- | -- |
| 06/19/2025 06/19/25 | For Sale | $315,000 | -- | $221 / Sq Ft |
Tax History Compared to Growth
Tax History
| Year | Tax Paid | Tax Assessment Tax Assessment Total Assessment is a certain percentage of the fair market value that is determined by local assessors to be the total taxable value of land and additions on the property. | Land | Improvement |
|---|---|---|---|---|
| 2024 | $2,826 | $291,300 | $135,000 | $156,300 |
| 2023 | $2,712 | $273,900 | $120,000 | $153,900 |
| 2022 | $2,427 | $245,100 | $103,200 | $141,900 |
| 2021 | $2,155 | $217,700 | $79,400 | $138,300 |
| 2020 | $2,189 | $215,100 | $79,400 | $135,700 |
| 2019 | $1,956 | $188,700 | $75,900 | $112,800 |
| 2018 | $1,892 | $188,700 | $75,900 | $112,800 |
| 2017 | $1,892 | $188,700 | $75,900 | $112,800 |
| 2016 | $1,804 | $182,200 | $75,900 | $106,300 |
| 2015 | $1,758 | $177,600 | $75,900 | $101,700 |
| 2014 | $1,627 | $174,900 | $86,300 | $88,600 |
Agents Affiliated with this Home
-
Jamison Nicolaison
J
Seller's Agent in 2025
Jamison Nicolaison
1st Class Real Estate-Equity Group
(757) 739-9563
1 in this area
54 Total Sales
-
Steven Emilio

Buyer's Agent in 2025
Steven Emilio
Atlantic Sotheby's International Realty
(757) 777-9870
1 in this area
42 Total Sales
Map
Source: Real Estate Information Network (REIN)
MLS Number: 10589237
APN: 1478-13-9727
- 920 Aragona Blvd
- 4905 Whitman Ln
- 4909 Westgrove Rd Unit X0837
- 4824 Peachcreek Ln
- 4833 Linshaw Ln
- 841 Brinson Ln
- 869 Hunting Hill Ln
- 769 Olivieri Ln
- 933 Ferry Plantation Rd
- 5113 Elsie Dr
- 5024 Hawkins Mill Way
- 828 Gable Way
- 4712 Crossborough Rd
- 5237 Elston Ln
- 904 Ewell Rd
- 704 Jericho Rd
- 4607 Merrimac Ln
- 1132 Broadholme Place Unit 642
- 4712 White House Ln
- 720 Farnham Ln
