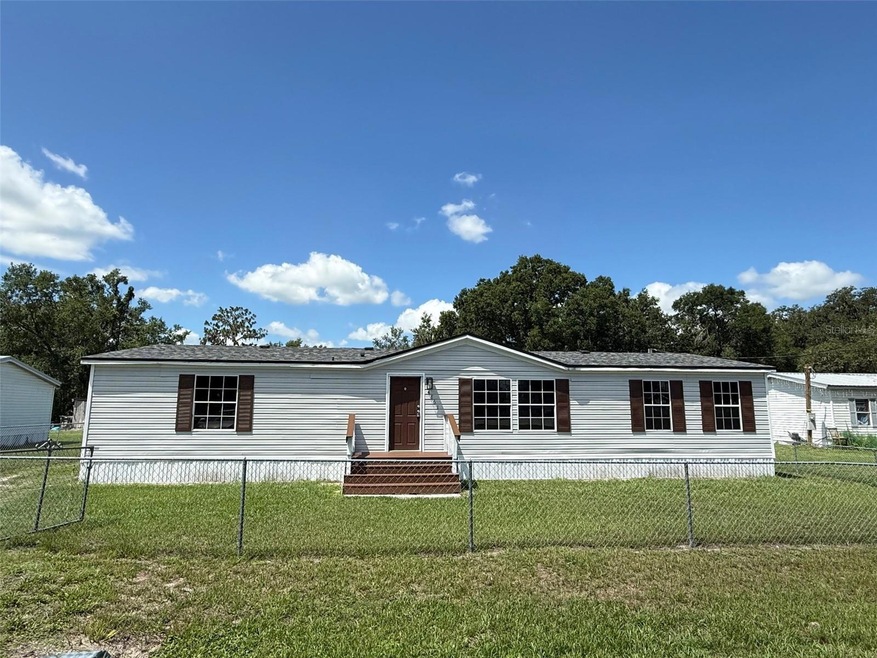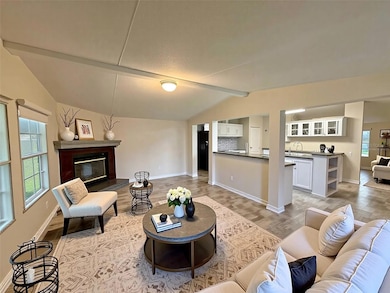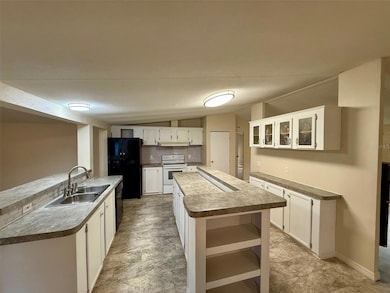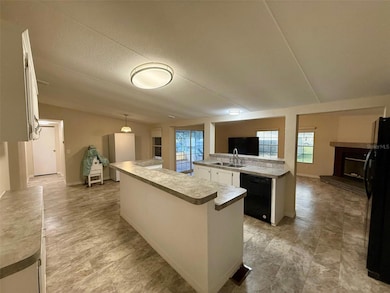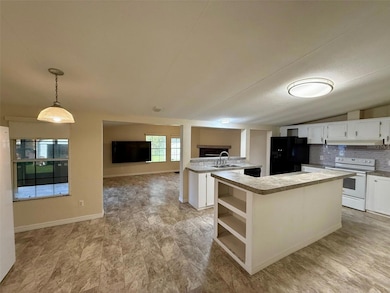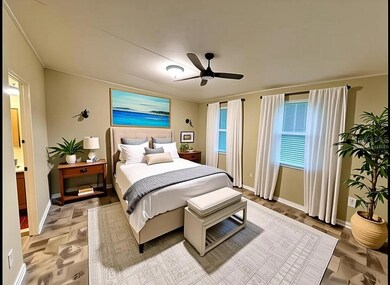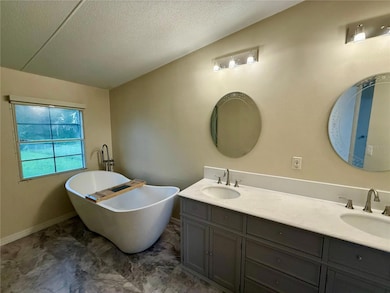4861 Myrtle View Dr N Mulberry, FL 33860
Willow Oak NeighborhoodEstimated payment $1,419/month
Highlights
- Open Floorplan
- Deck
- Main Floor Primary Bedroom
- Kruse Elementary School Rated A-
- Living Room with Fireplace
- Enclosed Patio or Porch
About This Home
One or more photo(s) has been virtually staged. Updated move in ready home with large fenced yard, 2 car garage, storage shed & also has a 1 year new roof replaced in 2024. You will fall in love with the master bathroom with a newer oversized soaking tub, newer quartz counter vanity with double sinks and a super fancy step in shower with radio, body jets and fans. The home has a split bedroom plan with 2 living rooms (ideal for large families that need extra space) and the kitchen is the center of the home. The kitchen is large with a center island and pantry & all kitchen appliances are newer and included! The 2nd living room even has a wood burning fireplace. There is a separate laundry room with storage and a newer 2024 tankless water heater installed. You will also love the large back screened and covered patio overlooking the fenced yard, 2 car garage and storage shed. There is a small creek in the back of the property that is great for drainage during big rains. All of the bedrooms are oversized and have walk in closets which is always a bonus to have extra space. Well priced to sell quickly. Great location near major highways but in a quiet neighborhood. Able to park boats, trailers, RVs on your property. This home has been well taken care of and has a great layout and priced under its market value and other similar homes. This would pass FHA and VA inspections and also have newer skirting around the home. ASK ABOUT NO MONEY OUT OF POCKET FINANCING OPTIONS ... This home should be on your list to tour !
Listing Agent
BLUE SUN REALTY LLC Brokerage Phone: 813-365-3370 License #3225079 Listed on: 06/18/2025
Property Details
Home Type
- Manufactured Home
Est. Annual Taxes
- $2,682
Year Built
- Built in 1998
Lot Details
- 0.25 Acre Lot
- North Facing Home
- Chain Link Fence
HOA Fees
- $11 Monthly HOA Fees
Parking
- 2 Car Attached Garage
Home Design
- Frame Construction
- Shingle Roof
Interior Spaces
- 1,792 Sq Ft Home
- Open Floorplan
- Ceiling Fan
- Family Room Off Kitchen
- Living Room with Fireplace
- Crawl Space
- Laundry Room
Kitchen
- Eat-In Kitchen
- Range
- Microwave
- Dishwasher
Flooring
- Laminate
- Vinyl
Bedrooms and Bathrooms
- 3 Bedrooms
- Primary Bedroom on Main
- 2 Full Bathrooms
Outdoor Features
- Deck
- Enclosed Patio or Porch
- Separate Outdoor Workshop
- Shed
Mobile Home
- Manufactured Home
Utilities
- Central Heating and Cooling System
- Septic Tank
- Cable TV Available
Listing and Financial Details
- Visit Down Payment Resource Website
- Tax Lot 34
- Assessor Parcel Number 23-29-31-142220-000050
Community Details
Overview
- 360 Perspective Partners HOA Cheyenne Association, Phone Number (863) 430-0019
- Visit Association Website
- Oak Hammock Estates Subdivision
Pet Policy
- Breed Restrictions
Map
Home Values in the Area
Average Home Value in this Area
Property History
| Date | Event | Price | List to Sale | Price per Sq Ft |
|---|---|---|---|---|
| 11/03/2025 11/03/25 | Price Changed | $224,900 | -2.2% | $126 / Sq Ft |
| 10/18/2025 10/18/25 | For Sale | $229,900 | 0.0% | $128 / Sq Ft |
| 10/10/2025 10/10/25 | Pending | -- | -- | -- |
| 09/28/2025 09/28/25 | Price Changed | $229,900 | -4.2% | $128 / Sq Ft |
| 08/26/2025 08/26/25 | Price Changed | $239,900 | -2.0% | $134 / Sq Ft |
| 07/25/2025 07/25/25 | Price Changed | $244,900 | -2.0% | $137 / Sq Ft |
| 06/18/2025 06/18/25 | For Sale | $249,900 | -- | $139 / Sq Ft |
Source: Stellar MLS
MLS Number: TB8397566
- 4719 Turner Rd
- 4713 Myrtle View Dr S
- 4912 Palm View Dr N
- 4490 Lower Meadow Rd
- 4790 W Myrtle Dr
- 4447 Lower Meadow Dr
- 000 Lower Meadow Dr
- 4847 Hickory Stream Ln
- 4859 Hickory Stream Ln
- 4434 Creekside Dr
- 4458 Creekside Dr
- 4350 State Road 60 W
- 2955 Howard St
- 4113 Shady View Run
- 2180 Willow Oak Rd
- 4255 Sabal Palm Dr
- 4806 Fox Creek Dr W
- 4135 Orange Ave
- 4070 Willow Oak Rd
- 103 Windsor Ln
- 4853 Hickory Stream Ln
- 4320 Stoney River Dr
- 3881 Janeen Cir Unit 3881
- 3869 Janeen Cir
- 5390 Norris Lake Ct
- 2716 Oak Hammock Loop
- 3478 Jade Ln
- 3564 Diamond Terrace
- 2879 Blackwater Oaks Dr
- 3701 Sapphire Ln
- 6345 Hatcher Rd
- 4380 Old Colony Rd
- 1000 Carlton Arms Dr
- 3028 Park Ridge Ave
- 2606 Whitewood Rd
- 4550 Ewell Rd
- 4232 Stonehenge Rd
- 4018 Oak Loop Unit 24
- 4435 Winding Oaks Cir
- 152 Seven Oaks Dr
