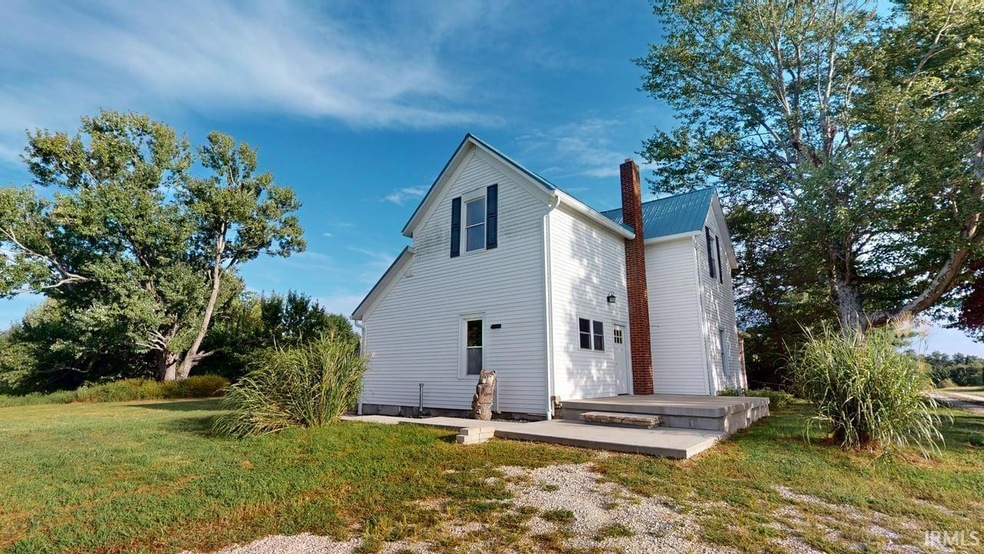
4861 W 700 S Huntingburg, IN 47542
Estimated payment $1,879/month
Highlights
- 12.35 Acre Lot
- Heavily Wooded Lot
- Great Room
- Southridge High School Rated A-
- Traditional Architecture
- Solid Surface Countertops
About This Home
Welcome to your dream retreat! This beautifully updated country home offers the perfect blend of rustic charm and modern convenience. Featuring three spacious bedrooms and one stylish bathroom, this home has been thoughtfully renovated inside and out. Enjoy the peace and privacy of 12.35 acres, featuring picturesque areas that are ideal for exploring, gardening, or simply relaxing in nature. While you’ll love the rural setting, you’re still just minutes from town, giving you the best of both worlds. Step inside to discover a warm, inviting interior with rustic touches and contemporary amenities. Whether you’re looking for a family home, a weekend getaway, or a place to enjoy the outdoors, this property has it all. Don’t miss your chance to own this unique gem!
Listing Agent
SELL4FREE-WELSH REALTY CORPORATION Brokerage Email: andy.welshs4f@gmail.com Listed on: 08/27/2025
Co-Listing Agent
SELL4FREE-WELSH REALTY CORPORATION Brokerage Email: andy.welshs4f@gmail.com
Home Details
Home Type
- Single Family
Est. Annual Taxes
- $1,326
Year Built
- Built in 1901
Lot Details
- 12.35 Acre Lot
- Landscaped
- Level Lot
- Heavily Wooded Lot
Home Design
- Traditional Architecture
- Brick Exterior Construction
- Metal Roof
- Vinyl Construction Material
Interior Spaces
- 2-Story Property
- Built-in Bookshelves
- Ceiling Fan
- Great Room
Kitchen
- Gas Oven or Range
- Kitchen Island
- Solid Surface Countertops
- Disposal
Flooring
- Carpet
- Laminate
- Tile
Bedrooms and Bathrooms
- 3 Bedrooms
- Walk-In Closet
- 1 Full Bathroom
- Separate Shower
Laundry
- Laundry on main level
- Washer and Electric Dryer Hookup
Partially Finished Basement
- Sump Pump
- Block Basement Construction
Outdoor Features
- Patio
- Porch
Schools
- Huntingburg Elementary School
- Southridge Middle School
- Southridge High School
Utilities
- Window Unit Cooling System
- Heating System Uses Gas
- Septic System
Listing and Financial Details
- Assessor Parcel Number 19-14-05-300-043.008-019
Map
Home Values in the Area
Average Home Value in this Area
Property History
| Date | Event | Price | Change | Sq Ft Price |
|---|---|---|---|---|
| 08/27/2025 08/27/25 | For Sale | $325,000 | -- | $283 / Sq Ft |
Similar Homes in Huntingburg, IN
Source: Indiana Regional MLS
MLS Number: 202534569
- 1406 N Hunters Crossing Pass
- 0 Langebrake Ln Unit 12A 202132791
- 0 Ralph C Blvd Unit 202512535
- 0 Harry Beumer Ln Unit 202443150
- 0 Co Rd 1100 Rd E Unit 43 & 44 202132849
- 0 Village Ave Unit 27 & 31 202132845
- 0 Stone Cutter Ct & Lake Shore Ln Unit 36 & 37 202132843
- 0 Elizabeth Ln Unit 104A 202132819
- 0 Ralph C Blvd Unit 85 202132815
- 0 Ralph C Blvd Unit 44A 202132812
- 0 Don Peach Dr Unit 37 202132810
- 0 Don Peach Dr Unit 35 202132805
- 0 S Hildebrand Dr Unit 21 202132784
- 7194 S Us Hwy 231 Hwy
- 111 E 4th Ave
- 108 E 1st Ave
- 112 E 2nd St
- 307 N Chestnut St
- 5930 S State Road 161
- 604 Bretz St
- 2017 Erin Ct Unit 2024 Erin
- 975 Macarthur St
- 970 Macarthur St
- 1504 Vine St
- 1085 W Melchoir Dr S
- 758 E County Road 750 N
- 1714 Autumn Dr Unit 6
- 1714 Autumn Dr Unit 2
- 529 9th St Unit 3
- 435 7th St Unit 305
- 439 7th St Unit 206
- 135 John Anderson Dr
- 942 N Main St
- 3838 High Pointe Ln
- 8177 Amhurst Dr
- 8977 Arcadia Dr
- 3755 Carmona Dr
- 8280 High Pointe Dr
- 8722 Messiah Dr
- 3012 White Oak Trail






