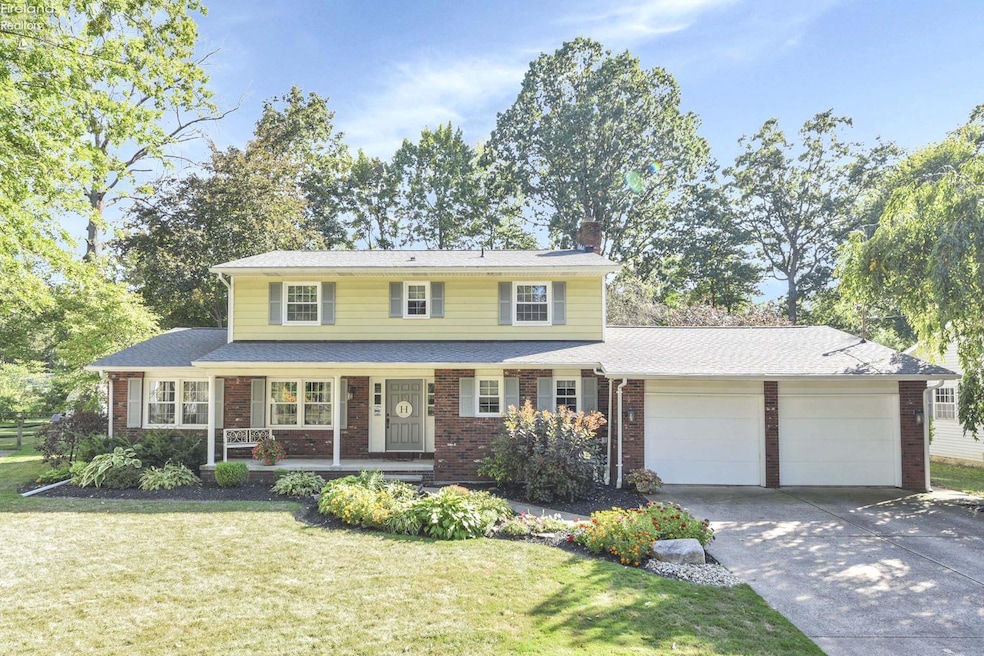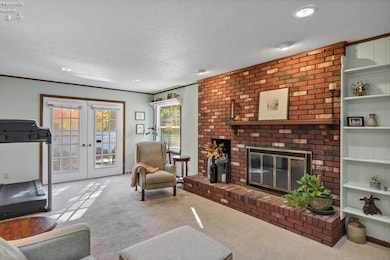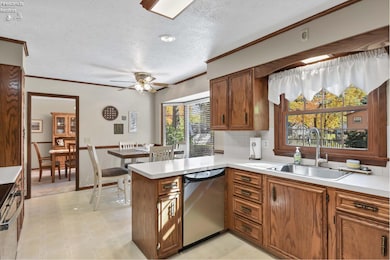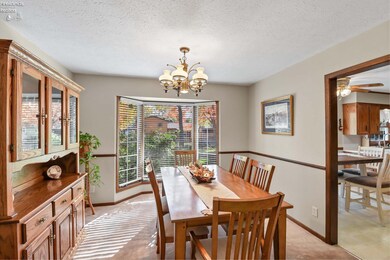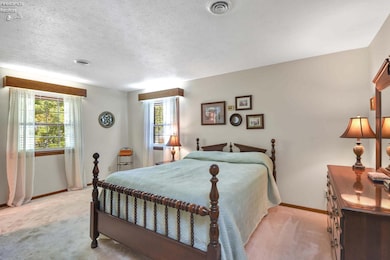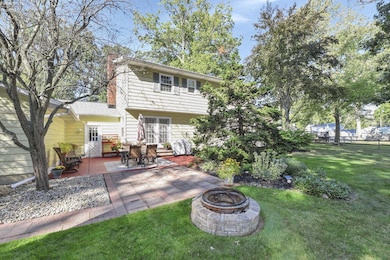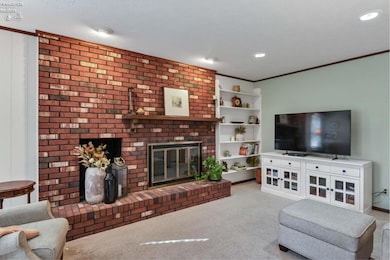4861 Woodview Dr Vermilion, OH 44089
Estimated payment $2,152/month
Highlights
- Community Pool
- Formal Dining Room
- Living Room
- Breakfast Area or Nook
- 3 Car Attached Garage
- Laundry Room
About This Home
Prepare to be moved! Welcome to this charming 4-bedroom, 2.5-bath Colonial offering 2,202 sq. ft. of classic comfort and timeless appeal. This beautiful two-story home combines elegant details with a warm, inviting atmosphere, perfect for family living and entertaining. Step inside the inviting foyer, leading to a cozy living area featuring a fireplace framed in beautiful brick. Newer windows and custom blinds fill the space with natural light, while neutral tones and newer carpeting on the stairs, hallway, and master bedroom create a warm and welcoming atmosphere. The kitchen and dining areas blend practicality with timeless charm, featuring wood cabinetry, white countertops, and newer stainless steel appliances. A cozy breakfast nook connects to the formal dining room, enhanced by another bay window that frames peaceful backyard views an ideal space for family meals or entertaining guests. The spacious living room offers a classic, comfortable setting, for movie nights or gatherings. A main-level laundry room adds everyday convenience. Upstairs, you'll find four generous bedrooms, including a master suite with a redone private bathroom and an upgraded closet system. The main hall bath has also been refreshed with a new sink, toilet, and Bath Fitter tub surround. The basement provides additional space and ample storage. Step outside to your private outdoor retreat, featuring an added hardscaping patio, stone path, and welcoming fire pit for entertaining or relaxing under the stars. The 3-car tandem garage offers plenty of parking and extra storage. Surrounded by mature trees, lush landscaping, and a classic white picket fence, this property combines comfort, quality, and peace of mind. Conveniently located near major highways, local churches, schools including Vermilion High School, and offering community pool access, this home truly has it all!
Co-Listing Agent
Default zSystem
zSystem Default
Home Details
Home Type
- Single Family
Est. Annual Taxes
- $3,838
Year Built
- Built in 1979
Lot Details
- 915 Sq Ft Lot
Parking
- 3 Car Attached Garage
- Garage Door Opener
Home Design
- Fiberglass Roof
- Asphalt Roof
- Vinyl Siding
Interior Spaces
- 2,202 Sq Ft Home
- 2-Story Property
- Gas Fireplace
- Entrance Foyer
- Family Room
- Living Room
- Formal Dining Room
- Basement Fills Entire Space Under The House
Kitchen
- Breakfast Area or Nook
- Range
- Dishwasher
Bedrooms and Bathrooms
- 4 Bedrooms
- Primary bedroom located on second floor
Laundry
- Laundry Room
- Dryer
- Washer
Utilities
- Forced Air Heating and Cooling System
- Heating System Uses Natural Gas
Community Details
- Community Pool
Listing and Financial Details
- Assessor Parcel Number 1801630000
Map
Home Values in the Area
Average Home Value in this Area
Tax History
| Year | Tax Paid | Tax Assessment Tax Assessment Total Assessment is a certain percentage of the fair market value that is determined by local assessors to be the total taxable value of land and additions on the property. | Land | Improvement |
|---|---|---|---|---|
| 2024 | $3,839 | $89,246 | $9,369 | $79,877 |
| 2023 | $3,839 | $73,370 | $8,519 | $64,851 |
| 2022 | $3,435 | $73,381 | $8,519 | $64,862 |
| 2021 | $3,415 | $73,380 | $8,520 | $64,860 |
| 2020 | $2,841 | $59,720 | $8,520 | $51,200 |
| 2019 | $2,944 | $59,720 | $8,520 | $51,200 |
| 2018 | $2,948 | $59,720 | $8,520 | $51,200 |
| 2017 | $2,944 | $58,980 | $11,350 | $47,630 |
| 2016 | $2,926 | $58,980 | $11,350 | $47,630 |
| 2015 | $2,881 | $58,980 | $11,350 | $47,630 |
| 2014 | $2,790 | $56,710 | $11,350 | $45,360 |
| 2013 | $2,754 | $56,710 | $11,350 | $45,360 |
Property History
| Date | Event | Price | List to Sale | Price per Sq Ft |
|---|---|---|---|---|
| 11/07/2025 11/07/25 | Pending | -- | -- | -- |
| 10/23/2025 10/23/25 | For Sale | $347,500 | -- | $158 / Sq Ft |
Source: Firelands Association of REALTORS®
MLS Number: 20254211
APN: 18-01631-000
- 4829 Woodview Dr
- 1391 Hollyview Dr
- 1501 Rolling Meadows Dr
- 6712 Candy Ln
- 4376 Tomahawk Ln
- 796 Howard Dr
- 0 V L 3 Gardiner Dr
- 4275 Tomahawk Ln
- 1095 Arrowhead Dr
- 1106 State St
- 880 Exchange St
- 773 Exchange St
- 0 Liberty Ave Unit 20252085
- 5539 South St
- 5015 Park Dr
- V/L High Bridge Rd
- 629 Main St
- 623 Main St
- 6044 Conneaut Light Dr
- 6041 Conneaut Light Dr
- 4861 Pineview Dr Unit ID1061092P
- 911 Wine St
- 5539 South St
- 597 S Shore Ct
- 541 S Shore Ct
- 4826 Hiawatha Dr
- 350 Salem Dr
- 320 Salem Dr
- 231 Ballast Ct
- 1610 Cooper Foster Park Rd Unit ID1061081P
- 1610 Cooper Foster Park Rd Unit ID1061080P
- 47510-47534 Middle Ridge Rd
- 275 Cornell Ave
- 4619 Erhart Dr
- 5401 N Pointe Pkwy
- 4025 Kenyon Ave
- 2604 Meister Rd
- 2829 W Erie Ave
- 1120 Red Thimbleberry Dr
- 1906 N Leavitt Rd Unit ID1061070P
