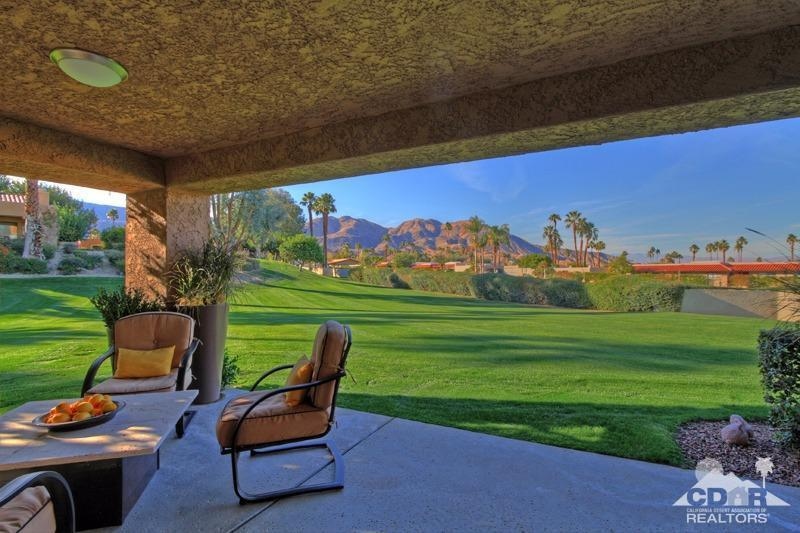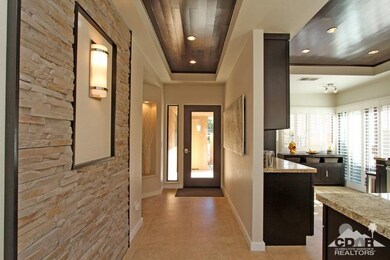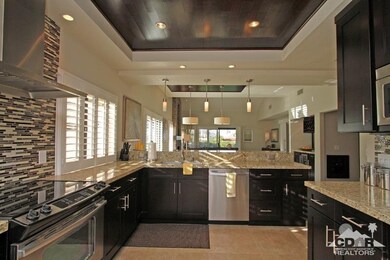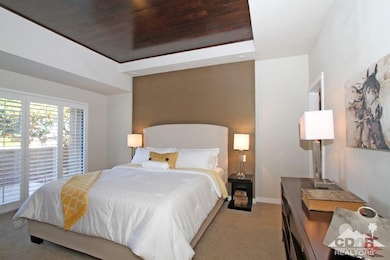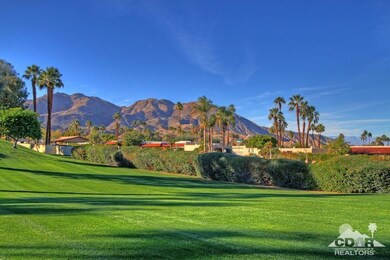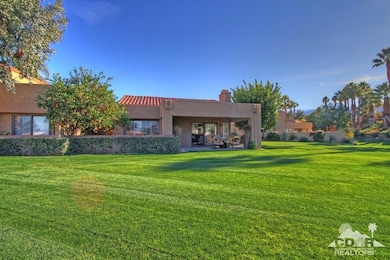
48622 Sundrop Ct Palm Desert, CA 92260
Ironwood Country Club NeighborhoodHighlights
- Golf Course Community
- Heated In Ground Pool
- Gated Community
- Palm Desert High School Rated A
- Primary Bedroom Suite
- Updated Kitchen
About This Home
As of June 2016Reduced to sell! Seller is willing to be creative to get this sold. Do nothing but move in and enjoy. This popular 2 bedroom PLUS a den has been totally and tastefully remodeled from top to bottom. Words cannot capture the style or define the quality of workmanship exhibited throughout. Every room exudes warmth and elegance! Please see the photos and virtual tour and then come see for yourself. Among its many unique upgrades are dramatic wooden ceiling treatments, stacked stone fireplace and feature wall, built in desk in the den, specialty lighting throughout, glass tile back splashes and spa-style shower panels. The large Great room opens to an expansive green belt with stunning west mountain views. All appliances including new Maytag washer and dryer remain with the home. AND the furnishings are available on separate contract. This property will not disappoint...see it today!
Last Agent to Sell the Property
Pat Kerrey
Coldwell Banker Realty License #00939733 Listed on: 01/22/2016
Last Buyer's Agent
Beverly Howard
Tarbell REALTORS
Property Details
Home Type
- Condominium
Est. Annual Taxes
- $7,203
Year Built
- Built in 1983
Lot Details
- Cul-De-Sac
- Home has sun exposure from multiple directions
- Landscaped
- Back Yard
HOA Fees
- $671 Monthly HOA Fees
Parking
- 2 Car Attached Garage
Property Views
- Mountain
- Park or Greenbelt
Home Design
- Slab Foundation
- Tile Roof
- Concrete Roof
- Foam Roof
- Stucco Exterior
Interior Spaces
- 1,745 Sq Ft Home
- 1-Story Property
- Open Floorplan
- Dry Bar
- Recessed Lighting
- Stone Fireplace
- Shutters
- Sliding Doors
- Great Room with Fireplace
- Dining Area
- Den
Kitchen
- Updated Kitchen
- Electric Cooktop
- Range Hood
- Microwave
- Dishwasher
- Granite Countertops
- Disposal
Flooring
- Carpet
- Tile
Bedrooms and Bathrooms
- 2 Bedrooms
- Primary Bedroom Suite
- Walk-In Closet
- Remodeled Bathroom
- 2 Full Bathrooms
- Double Vanity
- Secondary bathroom tub or shower combo
- Shower Only
Laundry
- Laundry in Garage
- Dryer
- Washer
Pool
- Heated Spa
- In Ground Spa
Utilities
- Forced Air Heating and Cooling System
- Heating System Uses Natural Gas
- Property is located within a water district
- Water Heater
- Cable TV Available
Additional Features
- Covered Patio or Porch
- Ground Level
Listing and Financial Details
- Assessor Parcel Number 655150033
Community Details
Overview
- Association fees include building & grounds, cable TV, insurance, security, trash
- Ironwood Country Club Subdivision, Vista Villa Plan 23
- On-Site Maintenance
- Community Lake
- Greenbelt
Recreation
- Golf Course Community
- Community Pool
Security
- Gated Community
Ownership History
Purchase Details
Home Financials for this Owner
Home Financials are based on the most recent Mortgage that was taken out on this home.Purchase Details
Home Financials for this Owner
Home Financials are based on the most recent Mortgage that was taken out on this home.Purchase Details
Home Financials for this Owner
Home Financials are based on the most recent Mortgage that was taken out on this home.Purchase Details
Similar Homes in Palm Desert, CA
Home Values in the Area
Average Home Value in this Area
Purchase History
| Date | Type | Sale Price | Title Company |
|---|---|---|---|
| Grant Deed | $475,000 | Equity Title Company | |
| Grant Deed | $290,000 | Orange Coast Title Company | |
| Grant Deed | $260,000 | Fidelity National Title Ins | |
| Interfamily Deed Transfer | -- | -- |
Mortgage History
| Date | Status | Loan Amount | Loan Type |
|---|---|---|---|
| Open | $355,000 | New Conventional | |
| Previous Owner | $232,000 | New Conventional | |
| Previous Owner | $210,000 | Seller Take Back |
Property History
| Date | Event | Price | Change | Sq Ft Price |
|---|---|---|---|---|
| 06/30/2016 06/30/16 | Sold | $475,000 | -0.8% | $272 / Sq Ft |
| 05/24/2016 05/24/16 | Pending | -- | -- | -- |
| 05/02/2016 05/02/16 | Price Changed | $479,000 | -4.0% | $274 / Sq Ft |
| 03/31/2016 03/31/16 | Price Changed | $499,000 | -4.8% | $286 / Sq Ft |
| 02/15/2016 02/15/16 | Price Changed | $524,000 | -2.8% | $300 / Sq Ft |
| 01/22/2016 01/22/16 | For Sale | $539,000 | +85.9% | $309 / Sq Ft |
| 07/15/2014 07/15/14 | Sold | $290,000 | -3.0% | $166 / Sq Ft |
| 06/21/2014 06/21/14 | Pending | -- | -- | -- |
| 04/29/2014 04/29/14 | Price Changed | $299,000 | -3.5% | $171 / Sq Ft |
| 03/05/2014 03/05/14 | Price Changed | $310,000 | -3.1% | $178 / Sq Ft |
| 01/03/2014 01/03/14 | Price Changed | $320,000 | -4.5% | $183 / Sq Ft |
| 01/02/2014 01/02/14 | For Sale | $335,000 | 0.0% | $192 / Sq Ft |
| 12/14/2013 12/14/13 | Pending | -- | -- | -- |
| 08/01/2013 08/01/13 | For Sale | $335,000 | +15.5% | $192 / Sq Ft |
| 07/31/2013 07/31/13 | Off Market | $290,000 | -- | -- |
| 04/22/2013 04/22/13 | For Sale | $335,000 | -- | $192 / Sq Ft |
Tax History Compared to Growth
Tax History
| Year | Tax Paid | Tax Assessment Tax Assessment Total Assessment is a certain percentage of the fair market value that is determined by local assessors to be the total taxable value of land and additions on the property. | Land | Improvement |
|---|---|---|---|---|
| 2025 | $7,203 | $562,296 | $140,572 | $421,724 |
| 2023 | $7,203 | $540,463 | $135,114 | $405,349 |
| 2022 | $6,884 | $529,866 | $132,465 | $397,401 |
| 2021 | $6,734 | $519,477 | $129,868 | $389,609 |
| 2020 | $6,612 | $514,152 | $128,537 | $385,615 |
| 2019 | $6,490 | $504,071 | $126,017 | $378,054 |
| 2018 | $6,371 | $494,189 | $123,547 | $370,642 |
| 2017 | $6,246 | $484,500 | $121,125 | $363,375 |
| 2016 | $3,921 | $294,421 | $73,605 | $220,816 |
| 2015 | $3,934 | $290,000 | $72,500 | $217,500 |
| 2014 | $4,308 | $319,580 | $86,283 | $233,297 |
Agents Affiliated with this Home
-
P
Seller's Agent in 2016
Pat Kerrey
Coldwell Banker Realty
-
B
Buyer's Agent in 2016
Beverly Howard
Tarbell REALTORS
-
L
Seller's Agent in 2014
Lynn Muzik
Map
Source: California Desert Association of REALTORS®
MLS Number: 216002723
APN: 655-150-033
- 48629 Sundrop Ct
- 48628 Sundrop Ct
- 72930 Mesa View Dr
- 48440 Racquet Ln
- 48320 Beverly Dr
- 48260 Center Ct
- 73131 Galleria Ct
- 48700 N View Dr
- 48335 Alan Cir
- 48485 Prairie Dr
- 73042 Galleria Ct
- 48400 Mirador Ct
- 73259 Boxthorn Ln
- 49120 Sunrose Ln
- 72580 Moonridge Ln
- 73109 Crosby Ln
- 72870 Bel Air Rd Unit 3
- 72870 Bel Air Rd Unit 2
- 72870 Bel Air Rd Unit 1
- 73133 Skyward Way
