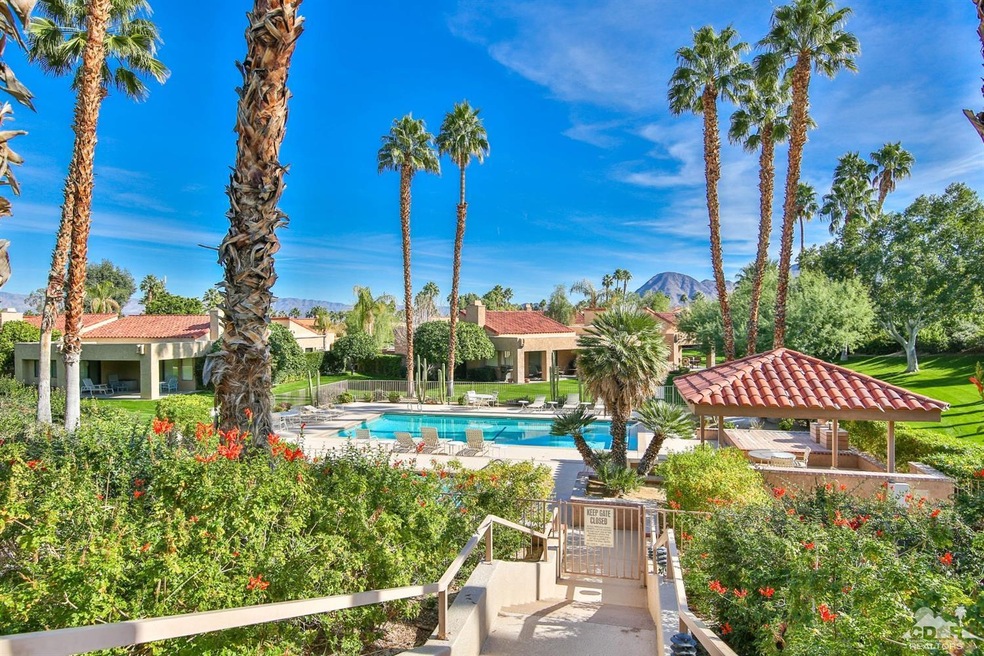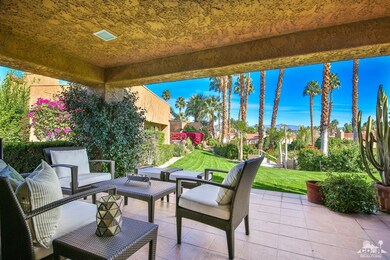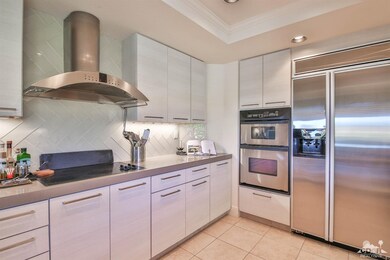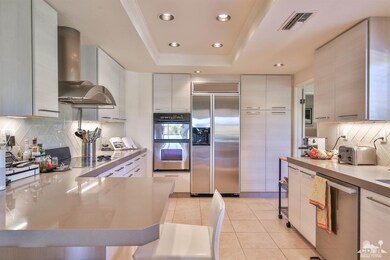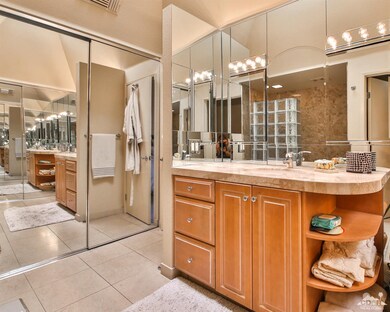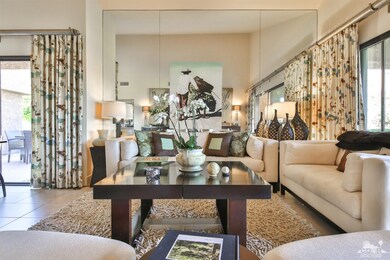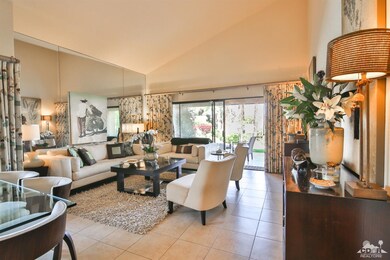
48638 Torrito Ct Palm Desert, CA 92260
Ironwood Country Club NeighborhoodHighlights
- Golf Course Community
- Heated In Ground Pool
- City Lights View
- Palm Desert High School Rated A
- Gated Community
- Updated Kitchen
About This Home
As of November 2023Did you know that Ironwood has a beautiful lake and waterfall area? Not far away there awaits a fully renovated 3 bedroom 3 bath home. Overlooking the quiet pool/spa with mountain views, this home has two outdoor patio areas and sits beside a lush park area with citrus trees. A newly renovated kitchen and easily converted attached family room. Also a separate office area. The Lake Vista Villa neighborhood has great mix of full-time residents and snowbirds. Quiet cul-de-sac location. Owners have purchased larger home and moved out! Easy to see anytime. Buyer to verify exact sq. ft.
Last Agent to Sell the Property
Marilyn Ford
Ford Properties @ Ironwood License #00595227 Listed on: 01/19/2018
Last Buyer's Agent
Rebecca May
Windermere Homes & Estates License #02048634
Property Details
Home Type
- Condominium
Est. Annual Taxes
- $12,783
Year Built
- Built in 1983
Lot Details
- End Unit
- Cul-De-Sac
- Home has North and South Exposure
- Stucco Fence
HOA Fees
- $682 Monthly HOA Fees
Property Views
- City Lights
- Mountain
- Desert
- Park or Greenbelt
- Pool
Home Design
- Slab Foundation
- Tile Roof
- Concrete Roof
- Foam Roof
Interior Spaces
- 1,816 Sq Ft Home
- 1-Story Property
- Gas Log Fireplace
- Sliding Doors
- Living Room with Fireplace
- Combination Dining and Living Room
- Den
Kitchen
- Updated Kitchen
- Microwave
- Freezer
- Dishwasher
- Stone Countertops
- Disposal
Flooring
- Carpet
- Tile
Bedrooms and Bathrooms
- 3 Bedrooms
- Remodeled Bathroom
Laundry
- Laundry in Garage
- Dryer
- Washer
Parking
- 2 Car Detached Garage
- Driveway
Pool
- Heated In Ground Pool
- In Ground Spa
Location
- Ground Level
Utilities
- Forced Air Heating and Cooling System
- Cable TV Available
Listing and Financial Details
- Assessor Parcel Number 655150017
Community Details
Overview
- Association fees include insurance, security, trash
- Ironwood Country Club Subdivision
- On-Site Maintenance
- Greenbelt
Recreation
- Golf Course Community
- Community Pool
- Community Spa
Pet Policy
- Pet Restriction
Security
- Gated Community
Ownership History
Purchase Details
Home Financials for this Owner
Home Financials are based on the most recent Mortgage that was taken out on this home.Purchase Details
Home Financials for this Owner
Home Financials are based on the most recent Mortgage that was taken out on this home.Purchase Details
Home Financials for this Owner
Home Financials are based on the most recent Mortgage that was taken out on this home.Similar Homes in Palm Desert, CA
Home Values in the Area
Average Home Value in this Area
Purchase History
| Date | Type | Sale Price | Title Company |
|---|---|---|---|
| Grant Deed | $1,007,000 | Fidelity National Title Compan | |
| Grant Deed | $477,500 | Fidelity National Title Insu | |
| Grant Deed | $550,000 | Fidelity National Title Co |
Mortgage History
| Date | Status | Loan Amount | Loan Type |
|---|---|---|---|
| Previous Owner | $506,900 | New Conventional | |
| Previous Owner | $392,000 | Unknown | |
| Previous Owner | $384,777 | Negative Amortization |
Property History
| Date | Event | Price | Change | Sq Ft Price |
|---|---|---|---|---|
| 11/16/2023 11/16/23 | Sold | $1,007,000 | +3.8% | $555 / Sq Ft |
| 11/03/2023 11/03/23 | Pending | -- | -- | -- |
| 10/17/2023 10/17/23 | For Sale | $970,000 | +103.1% | $534 / Sq Ft |
| 12/13/2018 12/13/18 | Sold | $477,500 | -4.3% | $263 / Sq Ft |
| 11/26/2018 11/26/18 | Pending | -- | -- | -- |
| 10/25/2018 10/25/18 | Price Changed | $499,000 | -5.7% | $275 / Sq Ft |
| 10/19/2018 10/19/18 | For Sale | $529,000 | +10.8% | $291 / Sq Ft |
| 10/15/2018 10/15/18 | Off Market | $477,500 | -- | -- |
| 05/08/2018 05/08/18 | Price Changed | $529,000 | -3.8% | $291 / Sq Ft |
| 03/28/2018 03/28/18 | Price Changed | $549,900 | -2.7% | $303 / Sq Ft |
| 02/28/2018 02/28/18 | Price Changed | $564,900 | -4.3% | $311 / Sq Ft |
| 01/19/2018 01/19/18 | For Sale | $590,000 | -- | $325 / Sq Ft |
Tax History Compared to Growth
Tax History
| Year | Tax Paid | Tax Assessment Tax Assessment Total Assessment is a certain percentage of the fair market value that is determined by local assessors to be the total taxable value of land and additions on the property. | Land | Improvement |
|---|---|---|---|---|
| 2025 | $12,783 | $1,738,080 | $316,200 | $1,421,880 |
| 2023 | $12,783 | $511,973 | $80,413 | $431,560 |
| 2022 | $6,457 | $501,936 | $78,837 | $423,099 |
| 2021 | $6,313 | $492,095 | $77,292 | $414,803 |
| 2020 | $6,198 | $487,050 | $76,500 | $410,550 |
| 2019 | $6,168 | $477,500 | $75,000 | $402,500 |
| 2018 | $4,864 | $370,000 | $90,000 | $280,000 |
| 2017 | $4,821 | $367,000 | $89,000 | $278,000 |
| 2016 | $4,748 | $363,000 | $88,000 | $275,000 |
| 2015 | $4,242 | $315,000 | $76,000 | $239,000 |
| 2014 | $3,561 | $259,000 | $63,000 | $196,000 |
Agents Affiliated with this Home
-

Seller's Agent in 2023
Rebecca May
Berkshire Hathaway HomeService California Properties
(915) 319-9699
2 in this area
45 Total Sales
-
M
Seller's Agent in 2018
Marilyn Ford
Ford Properties @ Ironwood
Map
Source: California Desert Association of REALTORS®
MLS Number: 218001894
APN: 655-150-017
- 48629 Sundrop Ct
- 48628 Sundrop Ct
- 48440 Racquet Ln
- 48320 Beverly Dr
- 48260 Center Ct
- 1126 Lake Vista
- 48335 Alan Cir
- 73131 Galleria Ct
- 73207 Ribbonwood Ct
- 73042 Galleria Ct
- 72580 Moonridge Ln
- 48400 Mirador Ct
- 73109 Crosby Ln
- 49120 Sunrose Ln
- 73259 Boxthorn Ln
- 72870 Bel Air Rd Unit 3
- 72870 Bel Air Rd Unit 2
- 72870 Bel Air Rd Unit 1
- 48736 Sageflower Ln
- 48980 Wildwood Ln
