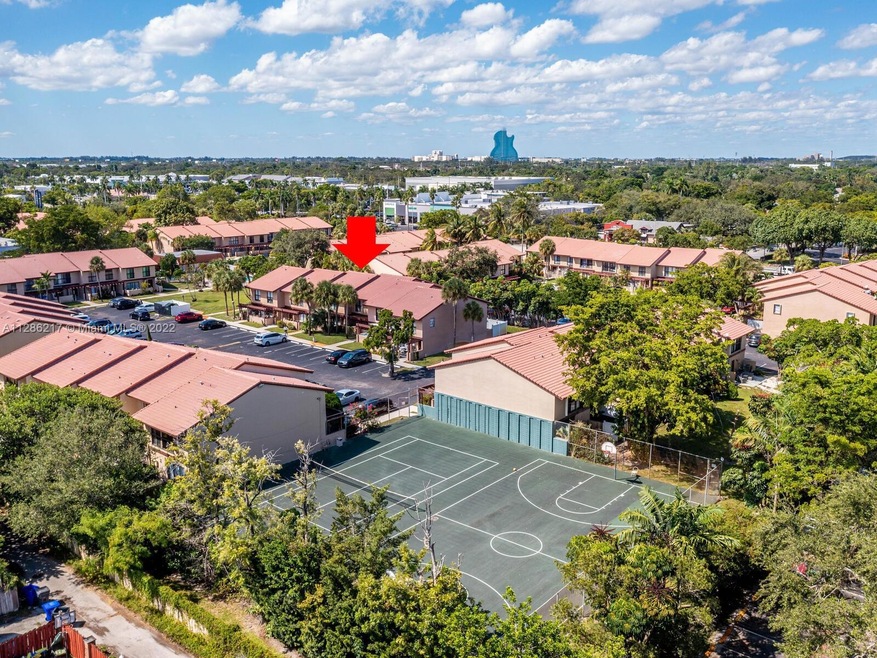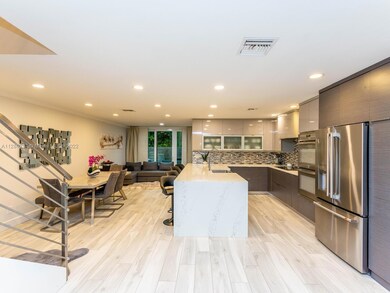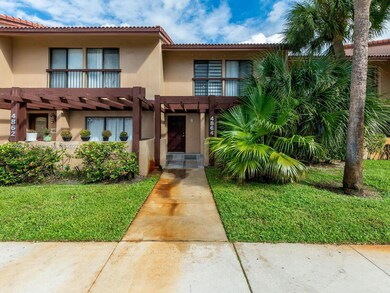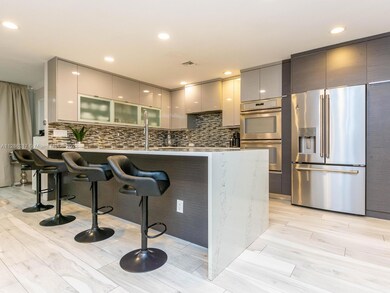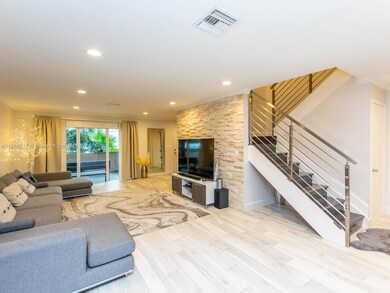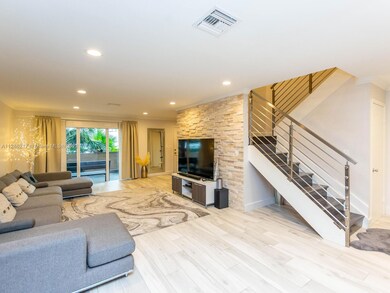
4864 Sheridan St Hollywood, FL 33021
Hollywood Hills NeighborhoodHighlights
- Clubhouse
- Tennis Courts
- Cooking Island
- Garden View
- Breakfast Area or Nook
- Partial Impact Glass
About This Home
As of December 2022Enjoy this majestic fully renovated townhome with open-concept floorplan and updated fixtures and finishes throughout. Including a custom made professional kithchen with top of the line stainless steel appliances and quartz counter tops with massive island for casual dining seated, design 3 full bathrooms, luxury porcelain tile in the ground floor and laminate flooring uptairs, tankless Titan wather heater, impact windows for added storm protection. Outdoor spaces include pergola-covered front terrace and back terrace fenced with big shed for storage. Pet-friendly community features clubhouse, pool, basketball and tennis courts, playspace for kids. Walking distance from temples, dining, shopping plazas and recreation. Close to Hard Rock Hotel and Fort Lauderdale International Airport.
Last Agent to Sell the Property
One Sotheby's Int'l Realty License #3305769 Listed on: 10/11/2022

Townhouse Details
Home Type
- Townhome
Est. Annual Taxes
- $5,202
Year Built
- Built in 1982
HOA Fees
- $465 Monthly HOA Fees
Parking
- 2 Car Garage
Home Design
- Concrete Block And Stucco Construction
Interior Spaces
- 1,900 Sq Ft Home
- 2-Story Property
- Combination Dining and Living Room
- Garden Views
Kitchen
- Breakfast Area or Nook
- Microwave
- Dishwasher
- Cooking Island
- Disposal
Flooring
- Tile
- Vinyl
Bedrooms and Bathrooms
- 3 Bedrooms
- Primary Bedroom Upstairs
- Closet Cabinetry
- 3 Full Bathrooms
- Dual Sinks
Laundry
- Dryer
- Washer
Home Security
Outdoor Features
- Patio
- Shed
Schools
- Sheridan Hills Elementary School
- Attucks Middle School
- Hollywood Hl High School
Additional Features
- Fenced
- West of U.S. Route 1
- Central Heating and Cooling System
Listing and Financial Details
- Assessor Parcel Number 514207AC0620
Community Details
Overview
- Classic Townhouses West C Condos
- Classic Townhouses West C,Classic Townhouses W Subdivision
- The community has rules related to no recreational vehicles or boats, no trucks or trailers
Amenities
- Clubhouse
Recreation
- Tennis Courts
- Community Basketball Court
Pet Policy
- Pets Allowed
- Pet Size Limit
Security
- Partial Impact Glass
- Fire and Smoke Detector
Ownership History
Purchase Details
Home Financials for this Owner
Home Financials are based on the most recent Mortgage that was taken out on this home.Purchase Details
Home Financials for this Owner
Home Financials are based on the most recent Mortgage that was taken out on this home.Purchase Details
Home Financials for this Owner
Home Financials are based on the most recent Mortgage that was taken out on this home.Purchase Details
Similar Homes in Hollywood, FL
Home Values in the Area
Average Home Value in this Area
Purchase History
| Date | Type | Sale Price | Title Company |
|---|---|---|---|
| Warranty Deed | $475,000 | Lexant Title | |
| Warranty Deed | $167,000 | Attorney | |
| Warranty Deed | $100 | -- | |
| Warranty Deed | $73,000 | -- | |
| Quit Claim Deed | $100 | -- |
Mortgage History
| Date | Status | Loan Amount | Loan Type |
|---|---|---|---|
| Open | $356,250 | New Conventional | |
| Previous Owner | $187,000 | Credit Line Revolving | |
| Previous Owner | $60,000 | Credit Line Revolving | |
| Previous Owner | $51,000 | New Conventional |
Property History
| Date | Event | Price | Change | Sq Ft Price |
|---|---|---|---|---|
| 12/05/2022 12/05/22 | Sold | $475,000 | -2.1% | $250 / Sq Ft |
| 11/04/2022 11/04/22 | Pending | -- | -- | -- |
| 10/11/2022 10/11/22 | For Sale | $485,000 | +190.4% | $255 / Sq Ft |
| 06/07/2016 06/07/16 | Sold | $167,000 | 0.0% | $88 / Sq Ft |
| 04/14/2016 04/14/16 | Off Market | $167,000 | -- | -- |
| 04/14/2016 04/14/16 | Pending | -- | -- | -- |
| 04/06/2016 04/06/16 | For Sale | $175,000 | 0.0% | $92 / Sq Ft |
| 08/09/2015 08/09/15 | Rented | $1,650 | -5.7% | -- |
| 07/10/2015 07/10/15 | Under Contract | -- | -- | -- |
| 03/17/2015 03/17/15 | For Rent | $1,750 | -- | -- |
Tax History Compared to Growth
Tax History
| Year | Tax Paid | Tax Assessment Tax Assessment Total Assessment is a certain percentage of the fair market value that is determined by local assessors to be the total taxable value of land and additions on the property. | Land | Improvement |
|---|---|---|---|---|
| 2025 | $6,597 | $349,860 | -- | -- |
| 2024 | $6,427 | $340,000 | -- | -- |
| 2023 | $6,427 | $330,100 | $0 | $0 |
| 2022 | $5,682 | $252,490 | $0 | $0 |
| 2021 | $5,202 | $229,540 | $0 | $0 |
| 2020 | $4,725 | $214,960 | $21,500 | $193,460 |
| 2019 | $4,398 | $197,510 | $19,750 | $177,760 |
| 2018 | $3,888 | $172,470 | $17,250 | $155,220 |
| 2017 | $3,664 | $163,990 | $0 | $0 |
| 2016 | $3,437 | $149,970 | $0 | $0 |
| 2015 | $3,534 | $150,630 | $0 | $0 |
| 2014 | $914 | $70,690 | $0 | $0 |
| 2013 | -- | $84,570 | $8,460 | $76,110 |
Agents Affiliated with this Home
-

Seller's Agent in 2022
Hector Zapata
One Sotheby's Int'l Realty
(754) 244-2687
1 in this area
8 Total Sales
-
S
Seller's Agent in 2016
Shlomo Menachem
United Realty Group Inc
(305) 318-9640
2 in this area
70 Total Sales
-

Buyer's Agent in 2016
Lidia Mara
Best Invest Florida Realty LLC
1 in this area
5 Total Sales
-
E
Buyer's Agent in 2015
Eugenia Jelescu
Beachfront Realty Inc
(954) 608-7101
Map
Source: MIAMI REALTORS® MLS
MLS Number: A11286217
APN: 51-42-07-AC-0620
- 4742 Sheridan St Unit 6
- 2231 N 49th Ave
- 4721 W Park Rd
- 17 Boxwood Rd
- 2110 N 46th Ave
- 2305 Saint Andrews Rd
- 36 Eastmont Rd
- 2101 N 52nd Ave
- 2806 N 46th Ave Unit D533
- 2806 N 46th Ave Unit D242
- 2808 N 46th Ave Unit E353
- 2808 N 46th Ave Unit E650
- 2818 N 46th Ave Unit K585
- 2808 N 46th Ave Unit E450
- 2802 N 46th Ave Unit B513
- 2802 N 46th Ave Unit B315
- 2802 N 46th Ave Unit B319
- 2808 N 46th Ave Unit 245
- 2816 N 46th Ave Unit J682
- 2814 N 46th Ave Unit H277
