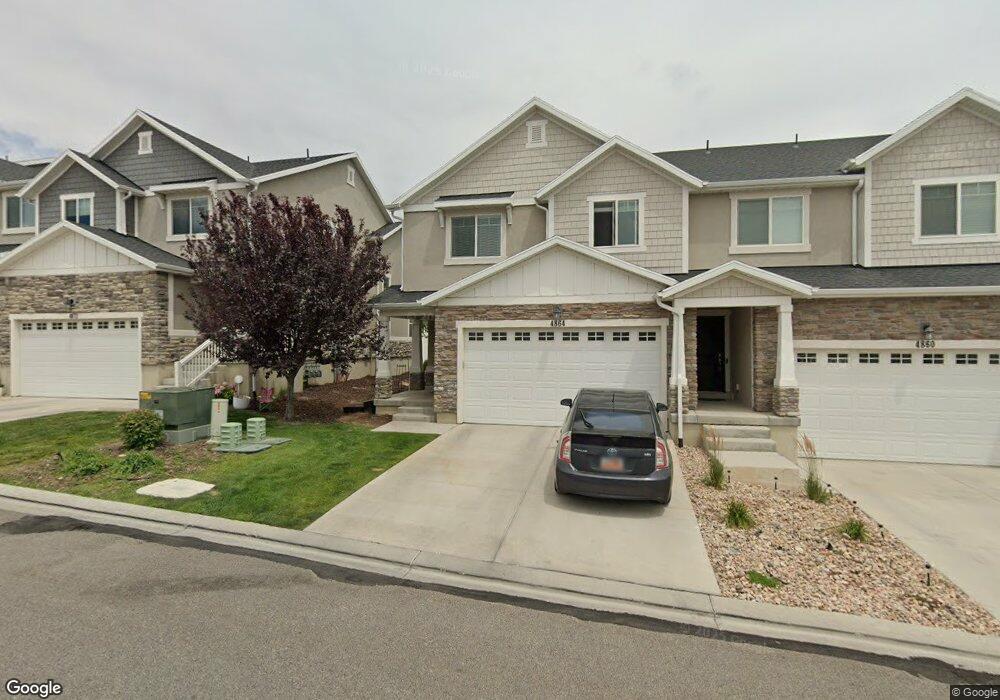4864 W Pillar Dr Unit 88 Riverton, UT 84096
Estimated Value: $459,000 - $471,627
4
Beds
4
Baths
2,396
Sq Ft
$194/Sq Ft
Est. Value
About This Home
This home is located at 4864 W Pillar Dr Unit 88, Riverton, UT 84096 and is currently estimated at $465,407, approximately $194 per square foot. 4864 W Pillar Dr Unit 88 is a home located in Salt Lake County with nearby schools including Silver Crest School, Copper Mountain Middle School, and Herriman High School.
Ownership History
Date
Name
Owned For
Owner Type
Purchase Details
Closed on
Jan 8, 2018
Sold by
Edge Land 16 Llc
Bought by
Ballard Wesley B and Ballard Elizabeth M
Current Estimated Value
Home Financials for this Owner
Home Financials are based on the most recent Mortgage that was taken out on this home.
Original Mortgage
$266,265
Outstanding Balance
$224,466
Interest Rate
3.9%
Mortgage Type
New Conventional
Estimated Equity
$240,941
Create a Home Valuation Report for This Property
The Home Valuation Report is an in-depth analysis detailing your home's value as well as a comparison with similar homes in the area
Home Values in the Area
Average Home Value in this Area
Purchase History
| Date | Buyer | Sale Price | Title Company |
|---|---|---|---|
| Ballard Wesley B | -- | Provo Land Title Co |
Source: Public Records
Mortgage History
| Date | Status | Borrower | Loan Amount |
|---|---|---|---|
| Open | Ballard Wesley B | $266,265 |
Source: Public Records
Tax History Compared to Growth
Tax History
| Year | Tax Paid | Tax Assessment Tax Assessment Total Assessment is a certain percentage of the fair market value that is determined by local assessors to be the total taxable value of land and additions on the property. | Land | Improvement |
|---|---|---|---|---|
| 2025 | $2,542 | $455,300 | $66,700 | $388,600 |
| 2024 | $2,542 | $440,000 | $64,400 | $375,600 |
| 2023 | $2,542 | $411,000 | $56,500 | $354,500 |
| 2022 | $2,618 | $419,000 | $55,400 | $363,600 |
| 2021 | $2,243 | $319,700 | $42,600 | $277,100 |
| 2020 | $2,171 | $288,500 | $42,600 | $245,900 |
| 2019 | $2,134 | $278,800 | $42,600 | $236,200 |
| 2018 | $1,970 | $253,300 | $39,800 | $213,500 |
| 2017 | $0 | $0 | $0 | $0 |
Source: Public Records
Map
Nearby Homes
- 4933 W Pillar Dr
- 4967 W Berry Creek Dr
- 5002 W Ticoa Ln
- 13221 S Dominica Ln Unit 303
- 13032 S Tortola Dr Unit 201
- 13272 S Herriman Rose Blvd
- 13194 S Fort Herriman Pkwy Unit 44
- 13129 S Keegan Dr
- 13184 Newbridge Ln
- 12801 Stormy Meadow Dr
- 5172 W Newbridge Ln
- 12779 S Snow Flower Ct
- 5141 W Arley Ct
- 5149 W Arley Ct
- 13207 S Weatherford Ln
- 13269 S Meadowside Dr
- 13497 S Mimosa Cir
- 5289 W van Dyne Ln
- 13492 Leaf Wing Ln
- 5293 W van Dyne Ln Unit 216
- 4864 W Pillar Dr
- 4864 W Pillar Dr
- 4860 W Pillar Dr Unit 87
- 4872 W Pillar Dr Unit 89
- 4858 W Pillar Dr Unit 86
- 4874 W Pillar Dr Unit 90
- 4874 W Pillar Dr
- 4856 W Pillar Dr
- 4856 W Pillar Dr Unit 85
- 4863 W Spire Way
- 4863 W Spire Way Unit 70
- 4867 W Spire Way Unit 69
- 4867 W Spire Way
- 4859 W Spire Way Unit 71
- 4859 W Spire Way
- 4880 W Pillar Dr
- 4880 W Pillar Dr Unit 91
- 4871 W Spire Way Unit 68
- 4871 W Spire Way
- 4855 W Spire Way Unit 72
