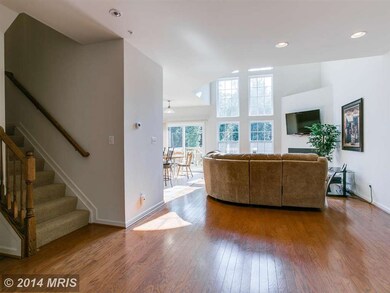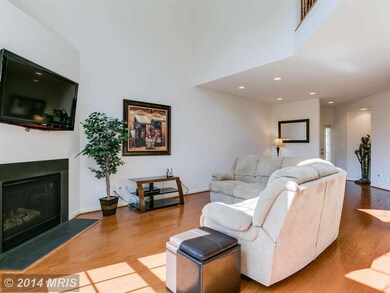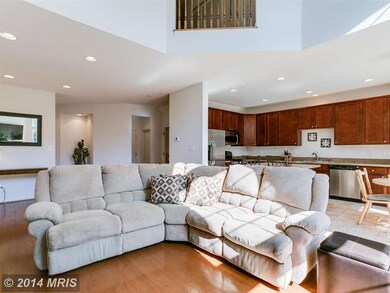
4865 Atlas Cedar Way Aberdeen, MD 21001
Hollywoods NeighborhoodHighlights
- View of Trees or Woods
- Colonial Architecture
- Private Lot
- Aberdeen High School Rated A-
- Deck
- Two Story Ceilings
About This Home
As of July 2019GORGEOUS GARAGE TOWNHOME IN POPULAR & CONVENIENTLY LOCATED COMMUNITY, JUST MINUTES FROM I-95 & APG. OPEN FLOOR PLAN BOASTS LIGHT FILLED FIRST FLOOR WITH 2-STORY FAM RM, GOURMET, EAT-IN KITCHEN WITH SLIDERS TO DECK. 3 SPACIOUS BRS UPSTAIRS INCL ROOMY MASTER SUITE WITH SPA-BATH AND HIS/HER W/I CLOSETS. FINISHED WALKOUT LOWER LEVEL. ALL ON HARD-TO-FIND PRIVATE LOT BACKING TO WOODS. A MUST SEE!
Townhouse Details
Home Type
- Townhome
Est. Annual Taxes
- $3,162
Year Built
- Built in 2009
Lot Details
- 2,671 Sq Ft Lot
- Two or More Common Walls
- The property's topography is level
- Backs to Trees or Woods
- Property is in very good condition
HOA Fees
- $80 Monthly HOA Fees
Parking
- 2 Car Attached Garage
- Front Facing Garage
- Garage Door Opener
- Off-Street Parking
Home Design
- Colonial Architecture
- Brick Exterior Construction
- Asphalt Roof
- Vinyl Siding
Interior Spaces
- Property has 3 Levels
- Two Story Ceilings
- 1 Fireplace
- Heatilator
- Double Pane Windows
- Window Treatments
- Window Screens
- Sliding Doors
- Insulated Doors
- Six Panel Doors
- Family Room Off Kitchen
- Dining Room
- Den
- Game Room
- Wood Flooring
- Views of Woods
Kitchen
- Eat-In Kitchen
- Gas Oven or Range
- Microwave
- Dishwasher
- Kitchen Island
- Disposal
Bedrooms and Bathrooms
- 3 Bedrooms
- En-Suite Primary Bedroom
- En-Suite Bathroom
- 2.5 Bathrooms
Laundry
- Dryer
- Washer
Finished Basement
- Walk-Out Basement
- Basement Fills Entire Space Under The House
- Rear Basement Entry
- Sump Pump
- Rough-In Basement Bathroom
Outdoor Features
- Deck
Utilities
- Forced Air Heating and Cooling System
- Vented Exhaust Fan
- Natural Gas Water Heater
- High Speed Internet
- Cable TV Available
Community Details
- Holly Woods Subdivision
Listing and Financial Details
- Tax Lot 350
- Assessor Parcel Number 1301372637
Ownership History
Purchase Details
Home Financials for this Owner
Home Financials are based on the most recent Mortgage that was taken out on this home.Purchase Details
Home Financials for this Owner
Home Financials are based on the most recent Mortgage that was taken out on this home.Purchase Details
Home Financials for this Owner
Home Financials are based on the most recent Mortgage that was taken out on this home.Similar Homes in Aberdeen, MD
Home Values in the Area
Average Home Value in this Area
Purchase History
| Date | Type | Sale Price | Title Company |
|---|---|---|---|
| Deed | $280,000 | None Available | |
| Deed | $270,000 | Key Title Inc | |
| Deed | $286,891 | -- |
Mortgage History
| Date | Status | Loan Amount | Loan Type |
|---|---|---|---|
| Open | $241,137 | FHA | |
| Closed | $246,235 | FHA | |
| Previous Owner | $256,500 | New Conventional | |
| Previous Owner | $296,387 | Stand Alone First | |
| Closed | -- | No Value Available |
Property History
| Date | Event | Price | Change | Sq Ft Price |
|---|---|---|---|---|
| 07/29/2019 07/29/19 | Sold | $280,000 | -1.8% | $111 / Sq Ft |
| 06/20/2019 06/20/19 | Pending | -- | -- | -- |
| 06/14/2019 06/14/19 | For Sale | $285,000 | +5.6% | $113 / Sq Ft |
| 10/17/2014 10/17/14 | Sold | $270,000 | -1.8% | $116 / Sq Ft |
| 09/09/2014 09/09/14 | Pending | -- | -- | -- |
| 06/17/2014 06/17/14 | For Sale | $274,900 | -- | $118 / Sq Ft |
Tax History Compared to Growth
Tax History
| Year | Tax Paid | Tax Assessment Tax Assessment Total Assessment is a certain percentage of the fair market value that is determined by local assessors to be the total taxable value of land and additions on the property. | Land | Improvement |
|---|---|---|---|---|
| 2024 | $3,251 | $298,267 | $0 | $0 |
| 2023 | $2,971 | $272,600 | $60,000 | $212,600 |
| 2022 | $2,888 | $265,000 | $0 | $0 |
| 2021 | $420 | $257,400 | $0 | $0 |
| 2020 | $2,883 | $249,800 | $60,000 | $189,800 |
| 2019 | $2,883 | $249,800 | $60,000 | $189,800 |
| 2018 | $2,883 | $249,800 | $60,000 | $189,800 |
| 2017 | $2,922 | $255,500 | $0 | $0 |
| 2016 | $140 | $255,500 | $0 | $0 |
| 2015 | $3,617 | $255,500 | $0 | $0 |
| 2014 | $3,617 | $274,000 | $0 | $0 |
Agents Affiliated with this Home
-

Seller's Agent in 2019
Zachary Zander
Cummings & Co Realtors
(443) 616-4663
3 in this area
100 Total Sales
-

Seller Co-Listing Agent in 2019
Carla Banack
Cummings & Co Realtors
(443) 528-0888
101 Total Sales
-

Buyer's Agent in 2019
Linda Welsh
Integrity Real Estate
(410) 937-0905
2 in this area
54 Total Sales
-

Seller's Agent in 2014
Karen Gaylord
Cummings & Co Realtors
(410) 773-9822
81 Total Sales
-

Seller Co-Listing Agent in 2014
Rebecca Cartwright
Cummings & Co Realtors
(443) 421-0863
1 Total Sale
-

Buyer's Agent in 2014
Chrise Floyd
EXP Realty, LLC
(443) 987-7985
1 in this area
3 Total Sales
Map
Source: Bright MLS
MLS Number: 1003062838
APN: 01-372637
- 4856 Atlas Cedar Way
- 4844 Atlas Cedar Way
- 604 Possum Trot Way
- 4967 Bristle Cone Cir
- 4991 Bristle Cone Cir
- 4729 Thistle Hill Dr
- 4805 Mantlewood Way Unit 202
- 4739 Coralberry Ct
- 5033 Woods Line Dr
- 703 Bur Oak Ct Unit 123
- 671 English Ivy Way
- 612 Augustine Ct
- 618 Augustine Ct
- 637 Augustine Ct
- 641 Augustine Ct
- 4738 Naples Ave
- 610 Pannel Way
- 605 Ocala Ct
- 607 Ocala Ct
- 600 Pannel Way






