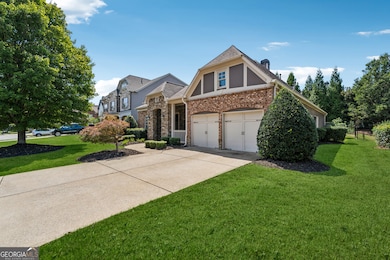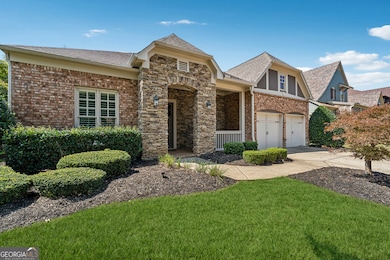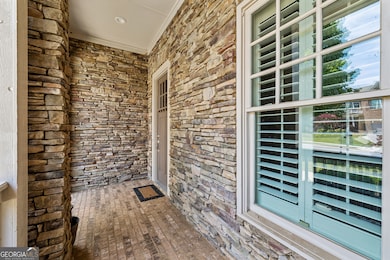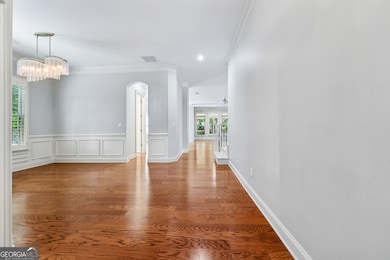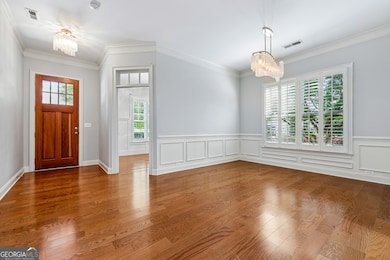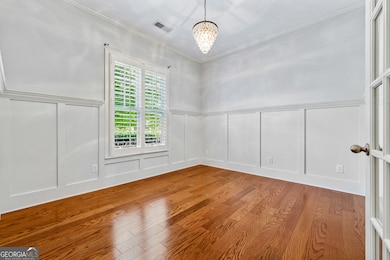4865 Chase Ln Cumming, GA 30040
Estimated payment $4,231/month
Highlights
- City View
- Craftsman Architecture
- Clubhouse
- Kelly Mill Elementary School Rated A
- Dining Room Seats More Than Twelve
- Private Lot
About This Home
Rare 4 Bedroom / 4 Bath Ranch with Master on Main in Telfair! Step into your dream home in West Forsyth's highly sought-after Telfair community! This spacious ranch features 4 bedrooms, 4 full baths, and a versatile upstairs bonus suite. From the welcoming front porch to the expanded covered screened porch, every detail is designed for comfortable family living, entertaining, and relaxing in style. Inside, a bright foyer opens to separate formal dining and living rooms, ideal for gatherings. The chef's kitchen boasts crisp white cabinetry, an oversized island, and a breakfast area overlooking the great room with a stunning marble fireplace. The main level features the oversized owner's suite with a rainfall shower, his and hers closets, and a soaking tub. The main level also offers two generously sized bedrooms, two full bathrooms, and a versatile office nook-ideal for remote work or quiet study. A cozy sitting room serves as a central space that can be used as a playroom, lounge, or study area, providing both connection and privacy between the rooms. Upstairs, the bonus suite includes a remodeled full bath with and a walk-in closet, offering a perfect space for guests, teens, or a private getaway. Outdoor living is exceptional with an extended screened porch perfect for entertaining family and relaxing year-round. The professionally landscaped yard and wrought-iron fencing add charm and privacy. Recent updates include a brand-new furnace, brand new air purification system with UV, newer roof, HVAC, stainless steel appliances, and fresh interior paint. Enjoy resort-style Telfair amenities: clubhouse with pool and splash fountains, two lighted tennis courts, and a playground. Conveniently located near Vickery Village, Halcyon, shopping, dining, Big Creek Greenway, and zoned for the award-winning West Forsyth High School District. This home truly has it all-4 bedrooms, 4 baths, master on main, modern updates, bonus suite, extended porch, and top-rated schools in an unbeatable location!
Listing Agent
Virtual Properties Realty.com Brokerage Phone: 4047865538 License #391673 Listed on: 09/13/2025
Home Details
Home Type
- Single Family
Est. Annual Taxes
- $5,589
Year Built
- Built in 2007
Lot Details
- 9,148 Sq Ft Lot
- Cul-De-Sac
- Back Yard Fenced
- Private Lot
- Level Lot
- Garden
HOA Fees
- $73 Monthly HOA Fees
Parking
- 2 Car Garage
Home Design
- Craftsman Architecture
- Block Foundation
- Composition Roof
- Block Exterior
- Four Sided Brick Exterior Elevation
Interior Spaces
- 1.5-Story Property
- Wet Bar
- Bookcases
- Tray Ceiling
- Ceiling Fan
- Entrance Foyer
- Family Room with Fireplace
- Dining Room Seats More Than Twelve
- Home Office
- Bonus Room
- Screened Porch
- Keeping Room
- Wood Flooring
- City Views
- Laundry closet
Kitchen
- Country Kitchen
- Breakfast Area or Nook
- Breakfast Bar
- Walk-In Pantry
- Double Oven
- Microwave
- Dishwasher
- Kitchen Island
- Disposal
Bedrooms and Bathrooms
- 4 Bedrooms | 3 Main Level Bedrooms
- Primary Bedroom on Main
- Walk-In Closet
- In-Law or Guest Suite
- Double Vanity
- Soaking Tub
Home Security
- Home Security System
- Fire and Smoke Detector
Outdoor Features
- Balcony
Schools
- Kelly Mill Elementary School
- Vickery Creek Middle School
- West Forsyth High School
Utilities
- Two cooling system units
- Forced Air Heating and Cooling System
- Heating System Uses Natural Gas
- Phone Available
- Cable TV Available
Community Details
Overview
- Association fees include reserve fund, swimming, tennis
- Telfair Subdivision
Amenities
- Clubhouse
Recreation
- Tennis Courts
- Community Pool
Map
Home Values in the Area
Average Home Value in this Area
Tax History
| Year | Tax Paid | Tax Assessment Tax Assessment Total Assessment is a certain percentage of the fair market value that is determined by local assessors to be the total taxable value of land and additions on the property. | Land | Improvement |
|---|---|---|---|---|
| 2025 | $5,589 | $240,552 | $72,000 | $168,552 |
| 2024 | $5,589 | $227,920 | $64,000 | $163,920 |
| 2023 | $5,501 | $223,484 | $60,000 | $163,484 |
| 2022 | $4,743 | $145,100 | $34,000 | $111,100 |
| 2021 | $1,089 | $145,100 | $34,000 | $111,100 |
| 2020 | $1,051 | $140,112 | $34,000 | $106,112 |
| 2019 | $1,040 | $138,084 | $34,000 | $104,084 |
| 2018 | $1,001 | $132,816 | $34,000 | $98,816 |
| 2017 | $1,018 | $133,224 | $34,000 | $99,224 |
| 2016 | $989 | $129,624 | $30,400 | $99,224 |
| 2015 | $989 | $129,624 | $30,400 | $99,224 |
| 2014 | $872 | $120,956 | $30,400 | $90,556 |
Property History
| Date | Event | Price | Change | Sq Ft Price |
|---|---|---|---|---|
| 09/12/2025 09/12/25 | For Sale | $699,000 | +49.8% | $196 / Sq Ft |
| 01/21/2021 01/21/21 | Sold | $466,500 | -0.5% | $131 / Sq Ft |
| 01/13/2021 01/13/21 | Pending | -- | -- | -- |
| 01/11/2021 01/11/21 | For Sale | $469,000 | -- | $131 / Sq Ft |
Purchase History
| Date | Type | Sale Price | Title Company |
|---|---|---|---|
| Warranty Deed | $466,500 | -- | |
| Warranty Deed | -- | -- | |
| Deed | -- | -- |
Source: Georgia MLS
MLS Number: 10597949
APN: 057-125
- 4760 Bantry Way
- 4890 Wil Ray Ln
- 3695 Moor Pointe Dr
- 4995 Carriage Bridge Ln
- 5545 Adirondack Dr
- 3995 Emerald Glade Ct
- 3830 Rivendell Ln
- 3725 Downing Dr
- 2145 Red Barn Ct
- 5295 Rustic Ct
- 6405 Ivey Creek Cir
- 5125 Huntington Crest Ln
- 6435 Ivey Creek Cir
- 5305 Keithwood Dr
- 5435 Keithwood Dr
- 4870 Wade Valley Way
- 7810 Wynfield Cir
- 5405 Falls Landing Dr
- 6550 Piroutte Place
- 6015 Falls Landing Dr

