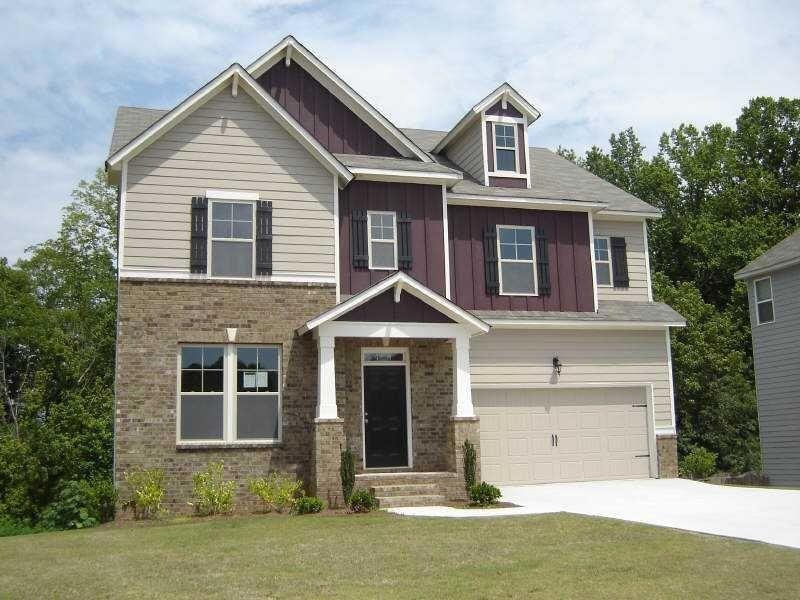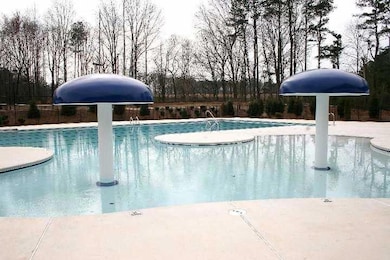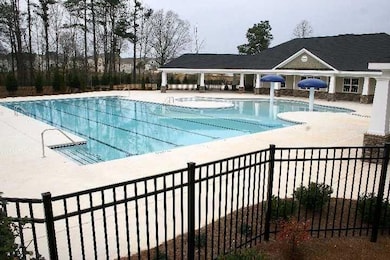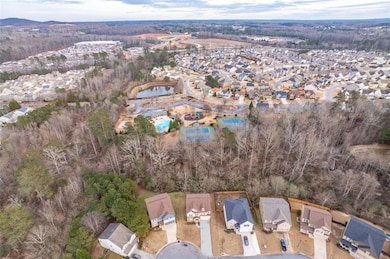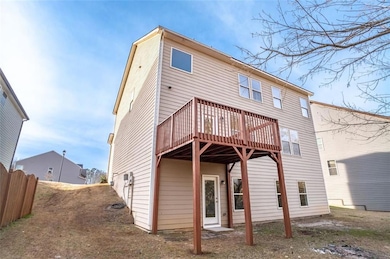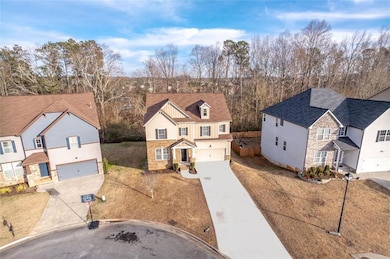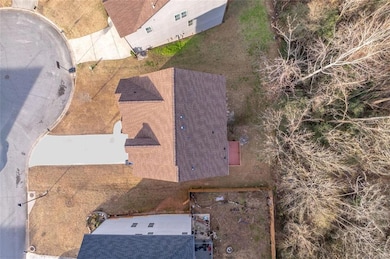4865 Fourth Rail Ln Cumming, GA 30040
Estimated payment $3,457/month
Highlights
- Deck
- Oversized primary bedroom
- Solid Surface Countertops
- Coal Mountain Elementary School Rated A
- Traditional Architecture
- Community Pool
About This Home
Seller offering $10,000 towards buyers interest rate buy down. Nestled in a highly sought-after and tranquil neighborhood, this single-family home epitomizes contemporary comfort and style. As you approach, the well-manicured lawn and thoughtfully landscaped yard provide a warm welcome. The exterior of the house boasts a timeless design with a combination of brick and siding, creating a charming curb appeal.
Upon entering the front door, you are greeted by the gleaming new luxury vinyl flooring that spans the main level, providing a modern and cohesive aesthetic. The open floor plan seamlessly connects the living room, breakfast area and kitchen, creating an inviting space for both everyday living and entertaining. The kitchen is a chef's dream, equipped with state-of-the-art stainless steel appliances that effortlessly blend style and functionality. The pristine countertops and ample cabinetry offer plenty of storage space, ensuring a clutter-free and organized environment. The contemporary design is accentuated by new plumbing and light fixtures, adding a touch of sophistication to the heart of the home. The entire house has been freshly painted in a neutral palette, creating a bright and airy atmosphere that complements the natural light streaming in through well-placed windows. The harmonious combination of the new carpeting in the bedrooms and the luxury vinyl flooring enhances the overall sense of luxury and comfort throughout the home. Descend the stairs to discover a finished basement that adds valuable additional living space. The basement features a cozy living area, perfect for family movie nights or gatherings with friends. A bedroom in the basement offers flexibility for guests or can be utilized as a private home office. Completing the basement is a full bathroom, providing convenience and functionality. Additionally, ample storage space ensures that belongings can be neatly stowed away. Don't miss out on this great home. Schedule a showing today !!!
Home Details
Home Type
- Single Family
Est. Annual Taxes
- $4,135
Year Built
- Built in 2011
Lot Details
- 7,841 Sq Ft Lot
- Lot Dimensions are 72x112x66x127
- Cul-De-Sac
HOA Fees
- $42 Monthly HOA Fees
Parking
- 2 Car Garage
- Front Facing Garage
Home Design
- Traditional Architecture
- Slab Foundation
- Composition Roof
- Cement Siding
Interior Spaces
- 2-Story Property
- Ceiling height of 9 feet on the main level
- Ceiling Fan
- Electric Fireplace
- Double Pane Windows
- Formal Dining Room
- Laundry Room
Kitchen
- Open to Family Room
- Gas Range
- Microwave
- Dishwasher
- Solid Surface Countertops
- White Kitchen Cabinets
- Disposal
Flooring
- Carpet
- Sustainable
- Vinyl
Bedrooms and Bathrooms
- Oversized primary bedroom
- Dual Vanity Sinks in Primary Bathroom
Finished Basement
- Basement Fills Entire Space Under The House
- Exterior Basement Entry
- Finished Basement Bathroom
- Natural lighting in basement
Home Security
- Carbon Monoxide Detectors
- Fire and Smoke Detector
Eco-Friendly Details
- Energy-Efficient Appliances
- Energy-Efficient HVAC
- Energy-Efficient Thermostat
Outdoor Features
- Deck
- Front Porch
Schools
- Coal Mountain Elementary School
- North Forsyth Middle School
- North Forsyth High School
Utilities
- Cooling Available
- Forced Air Heating System
- Heating System Uses Natural Gas
- Underground Utilities
- 220 Volts
- 110 Volts
Listing and Financial Details
- Tax Lot 613
- Assessor Parcel Number 217 399
Community Details
Overview
- $500 Initiation Fee
- Community Mngmt Associates Association, Phone Number (404) 835-9418
- Secondary HOA Phone (404) 835-9148
- Bridgetowne Subdivision
Recreation
- Tennis Courts
- Community Playground
- Community Pool
Map
Home Values in the Area
Average Home Value in this Area
Tax History
| Year | Tax Paid | Tax Assessment Tax Assessment Total Assessment is a certain percentage of the fair market value that is determined by local assessors to be the total taxable value of land and additions on the property. | Land | Improvement |
|---|---|---|---|---|
| 2025 | $5,289 | $211,664 | $54,000 | $157,664 |
| 2024 | $5,289 | $215,700 | $54,000 | $161,700 |
| 2023 | $4,794 | $194,768 | $40,000 | $154,768 |
| 2022 | $4,135 | $130,232 | $20,000 | $110,232 |
| 2021 | $3,596 | $130,232 | $20,000 | $110,232 |
| 2020 | $3,287 | $119,048 | $20,000 | $99,048 |
| 2019 | $3,277 | $118,504 | $20,000 | $98,504 |
| 2018 | $3,336 | $120,640 | $18,000 | $102,640 |
| 2017 | $3,097 | $111,596 | $18,000 | $93,596 |
| 2016 | $2,842 | $102,396 | $17,200 | $85,196 |
| 2015 | $2,791 | $100,396 | $15,200 | $85,196 |
| 2014 | $2,363 | $89,256 | $0 | $0 |
Property History
| Date | Event | Price | Change | Sq Ft Price |
|---|---|---|---|---|
| 08/27/2025 08/27/25 | Pending | -- | -- | -- |
| 06/19/2025 06/19/25 | For Sale | $579,000 | +175.7% | $137 / Sq Ft |
| 02/03/2012 02/03/12 | Sold | $209,990 | -6.7% | -- |
| 01/04/2012 01/04/12 | Pending | -- | -- | -- |
| 12/18/2010 12/18/10 | For Sale | $225,180 | -- | -- |
Purchase History
| Date | Type | Sale Price | Title Company |
|---|---|---|---|
| Deed | -- | None Listed On Document | |
| Warranty Deed | $209,990 | -- | |
| Warranty Deed | -- | -- |
Mortgage History
| Date | Status | Loan Amount | Loan Type |
|---|---|---|---|
| Previous Owner | $214,275 | New Conventional | |
| Previous Owner | $135,000 | No Value Available |
Source: First Multiple Listing Service (FMLS)
MLS Number: 7601295
APN: 217-399
- 4595 Fourth Rail Ln
- 3845 New Salem Ct
- 4540 Fourth Rail Ln
- 4080 Pointe Vecchio Cir
- 5130 Rialto Way
- 4135 Arch Pass
- 3624 Sydney Harbor Ln
- 5755 Rialto Way
- 4090 Sierra Knolls Ct
- 3455 Buffington Ln
- 4020 Sierra Knolls Ct
- 4010 Sierra Knolls Ct
- 2955 Bailey Dr
- 2960 Bailey Dr
- The Colton Plan at Sierra Lake
- The Beckett Plan at Sierra Lake
- The Charleston Plan at Sierra Lake
- The Claire Plan at Sierra Lake
- The Margaret Plan at Sierra Lake
- The Sophia Plan at Sierra Lake
