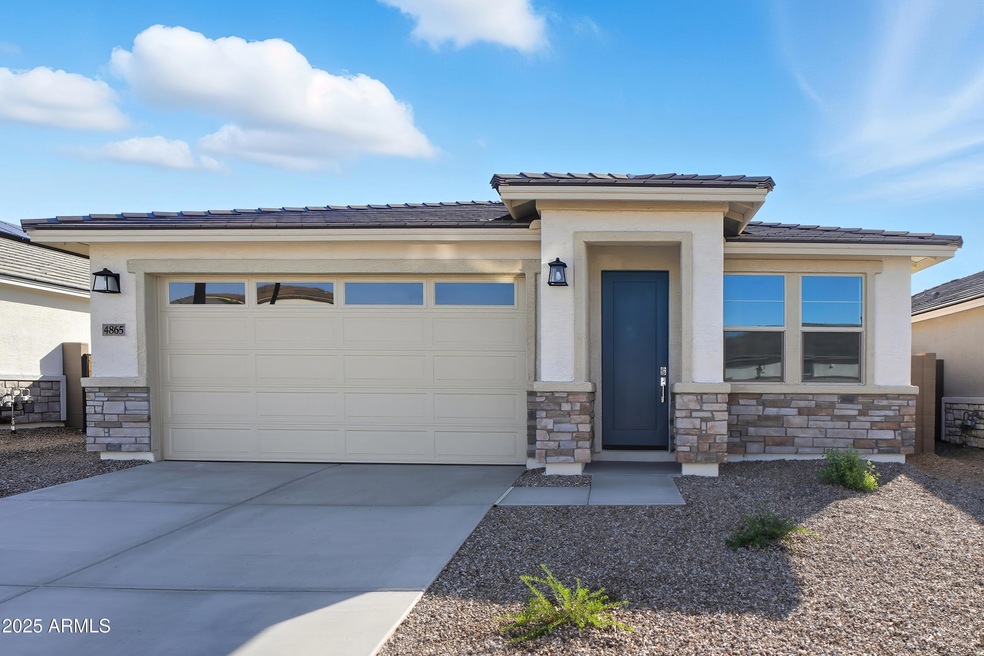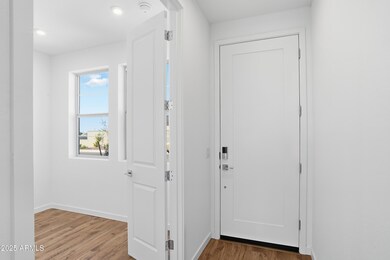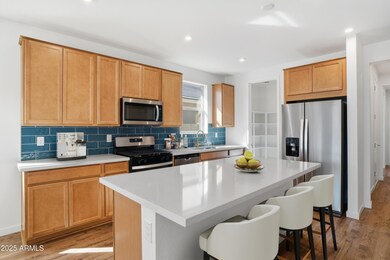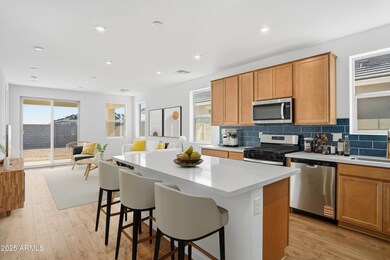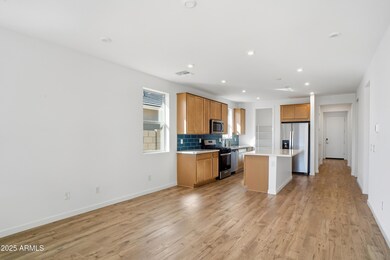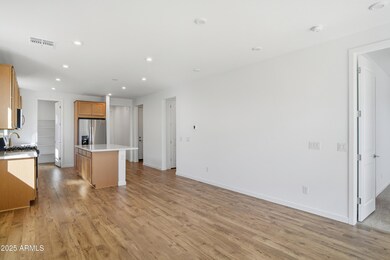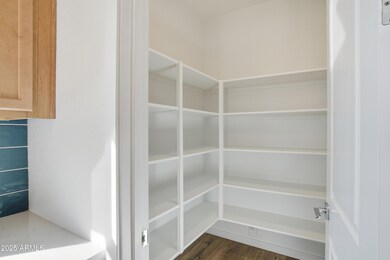4865 S 241st Dr Buckeye, AZ 85326
Estimated payment $2,255/month
Highlights
- Solar Power System
- Covered Patio or Porch
- Double Pane Windows
- Mud Room
- Eat-In Kitchen
- Dual Vanity Sinks in Primary Bathroom
About This Home
Welcome to a beautiful single story home located in the heart of Buckeye. This stunning new construction home features 3 bedrooms and 2 bathrooms, offering ample space for comfortable living. The 1606 sq ft layout includes a spacious great room, a modern kitchen with 42'' upper cabs, quartz counters, and tile backsplash. The primary suite boasts a large closet while the additional bedrooms provide plenty of room for family or guest. Step outside to enjoy a large, covered patio on 5750 sq ft lot, perfect for entertaining or relaxing. Additional highlights 9- foot ceilings with 8-foot 2 panel interior doors. laminated flooring throughout, with tile in the bathrooms, mud room and laundry. Carpet in study and bedrooms. Located in the desirable Montana Vista.
Open House Schedule
-
Saturday, November 29, 202510:00 am to 4:00 pm11/29/2025 10:00:00 AM +00:0011/29/2025 4:00:00 PM +00:00Add to Calendar
-
Sunday, November 30, 202510:00 am to 4:00 pm11/30/2025 10:00:00 AM +00:0011/30/2025 4:00:00 PM +00:00Add to Calendar
Home Details
Home Type
- Single Family
Est. Annual Taxes
- $391
Year Built
- Built in 2025 | Under Construction
Lot Details
- 5,750 Sq Ft Lot
- Desert faces the front of the property
- East or West Exposure
- Block Wall Fence
- Front Yard Sprinklers
- Sprinklers on Timer
HOA Fees
- $116 Monthly HOA Fees
Parking
- 2 Car Garage
Home Design
- Wood Frame Construction
- Spray Foam Insulation
- Tile Roof
- Concrete Roof
- Low Volatile Organic Compounds (VOC) Products or Finishes
- Stucco
Interior Spaces
- 1,606 Sq Ft Home
- 1-Story Property
- Ceiling height of 9 feet or more
- Double Pane Windows
- ENERGY STAR Qualified Windows
- Mud Room
Kitchen
- Eat-In Kitchen
- Built-In Microwave
- ENERGY STAR Qualified Appliances
- Kitchen Island
Flooring
- Carpet
- Laminate
- Tile
Bedrooms and Bathrooms
- 3 Bedrooms
- 2 Bathrooms
- Dual Vanity Sinks in Primary Bathroom
Laundry
- Laundry Room
- Washer and Dryer Hookup
Eco-Friendly Details
- ENERGY STAR Qualified Equipment for Heating
- No or Low VOC Paint or Finish
- Solar Power System
Outdoor Features
- Covered Patio or Porch
Schools
- Marionneaux Elementary School
- Buckeye Elementary Middle School
- Buckeye Union High School
Utilities
- Ducts Professionally Air-Sealed
- Central Air
- Heating Available
- Tankless Water Heater
- High Speed Internet
- Cable TV Available
Community Details
- Association fees include ground maintenance
- Montana Vista Commun Association, Phone Number (602) 437-4777
- Built by Beazer Homes
- Highland Montana Vista Subdivision, Bonita Floorplan
Listing and Financial Details
- Home warranty included in the sale of the property
- Tax Lot 149
- Assessor Parcel Number 504-45-762
Map
Home Values in the Area
Average Home Value in this Area
Tax History
| Year | Tax Paid | Tax Assessment Tax Assessment Total Assessment is a certain percentage of the fair market value that is determined by local assessors to be the total taxable value of land and additions on the property. | Land | Improvement |
|---|---|---|---|---|
| 2025 | $391 | $2,625 | $2,625 | -- |
| 2024 | -- | $29 | $29 | -- |
| 2023 | -- | -- | -- | -- |
Property History
| Date | Event | Price | List to Sale | Price per Sq Ft |
|---|---|---|---|---|
| 11/27/2025 11/27/25 | Off Market | $414,990 | -- | -- |
| 10/07/2025 10/07/25 | Price Changed | $414,990 | +2.0% | $258 / Sq Ft |
| 09/22/2025 09/22/25 | Price Changed | $406,990 | +8.2% | $253 / Sq Ft |
| 08/14/2025 08/14/25 | Price Changed | $375,990 | -9.4% | $234 / Sq Ft |
| 07/21/2025 07/21/25 | For Sale | $414,990 | -- | $258 / Sq Ft |
Source: Arizona Regional Multiple Listing Service (ARMLS)
MLS Number: 6904475
APN: 504-45-762
- 4881 S 241st Dr
- 24145 W Carver Dr
- 23949 W Carver Dr
- 4897 S 239th Dr
- 24198 W Chanute Pass
- 24270 W Chanute Pass
- 4722 S 238th Ln
- 24206 W La Salle St
- 5319 S 244th Dr
- 5285 S 244th Dr
- 5295 S 244th Dr
- 5269 S 244th Dr
- 24214 W La Salle St
- 24254 W La Salle St
- 24199 W La Salle St
- 24438 W Sheraton Ln
- 23840 W Tamarisk Ave
- 24205 W La Salle St
- 24213 W La Salle St
- 24221 W La Salle St
- 5085 S 243rd Dr
- 24409 W Sheraton Ln
- 5268 S 239th Dr
- 4183 S 243rd Dr
- 23993 W Pecan Rd
- 23724 W Grove St
- 23718 W Chambers St
- 4195 S 245th Dr
- 23710 W Chambers St
- 24445 W Jones Ave
- 23693 W Grove St
- 24656 W Mobile Ln
- 4880 S 246th Ln
- 23742 W Hidalgo Ave
- 24562 W Raymond St
- 24845 W Dove Trail
- 24911 W Dove Run Dr
- 23333 W Mobile Ln
- 25025 W Dove Mesa Dr
- 25039 W Dove Trail
