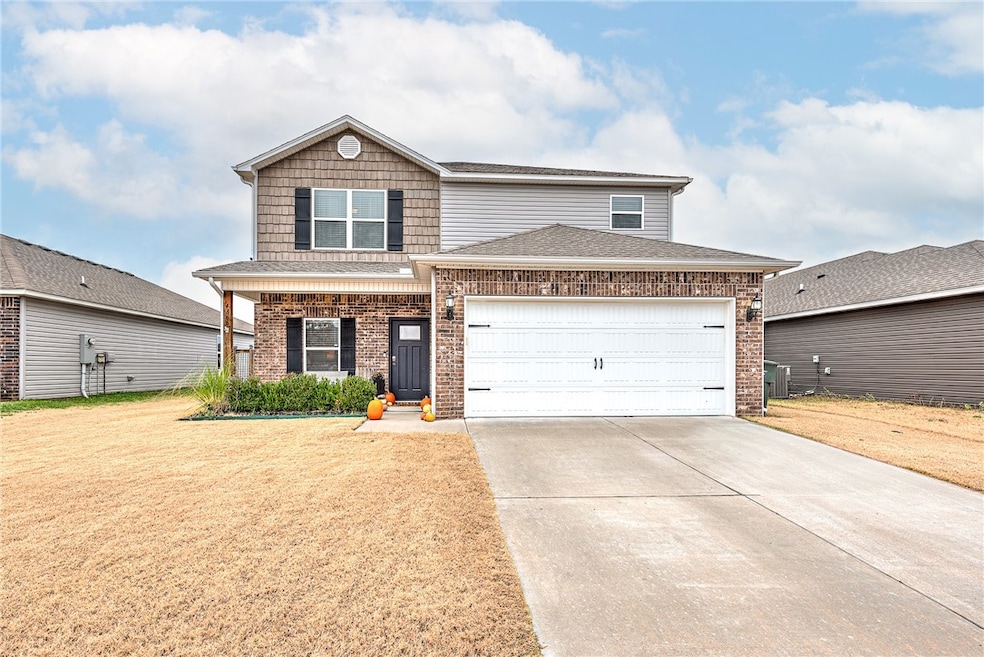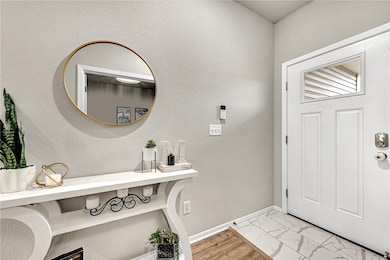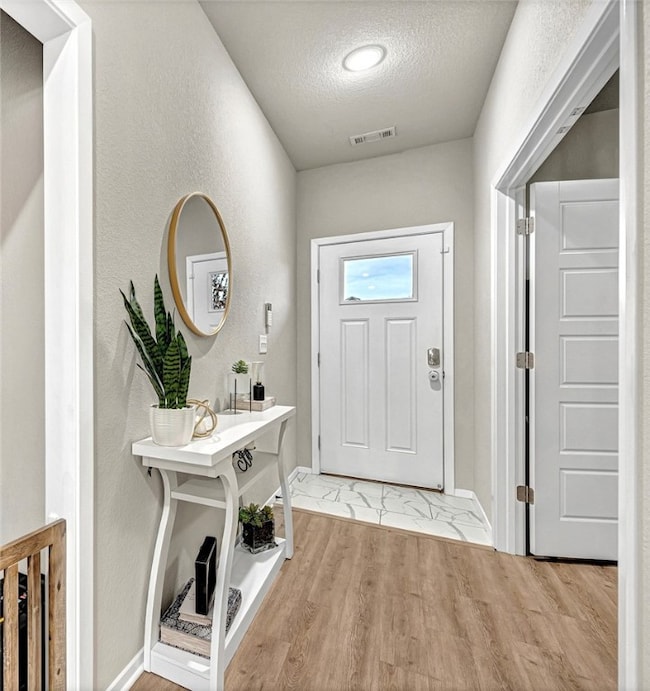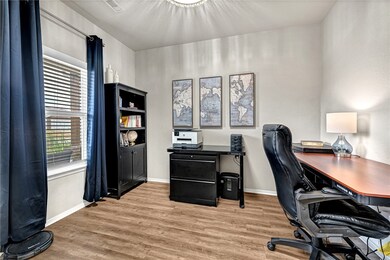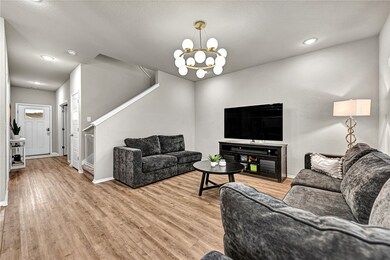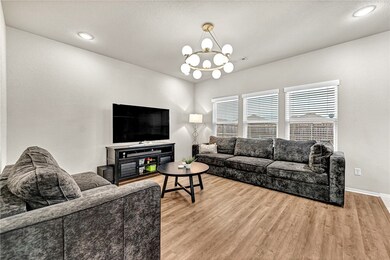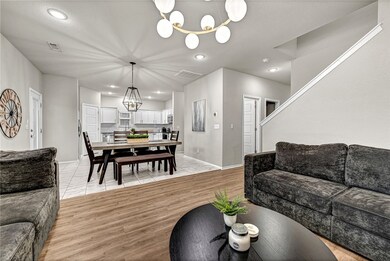4866 W Hoover Loop Fayetteville, AR 72704
West 62 NeighborhoodEstimated payment $2,256/month
Highlights
- Contemporary Architecture
- Bonus Room
- Home Office
- Fayetteville High School Rated A
- Granite Countertops
- Covered Patio or Porch
About This Home
Discover this exceptional family home offering space, style, and modern upgrades throughout. With four spacious bedrooms conveniently located on the second level and a dedicated main-level office, this home is designed for comfort and function. The open floor plan creates an inviting flow, enhanced by high-end finishes including brushed gold light fixtures, beautiful cabinet hardware, and upgraded countertops that elevate every room. Step outside to a fully fenced backyard that backs directly to the neighborhood walking trails—perfect for privacy and outdoor enjoyment. An extended covered patio provides an ideal space for entertaining, relaxing, or watching kids and pets play. A rare combination of thoughtful design and elevated features, this home is move-in ready and built for the way you live.
Listing Agent
Keller Williams Market Pro Realty Brokerage Phone: 479-718-6018 Listed on: 11/26/2025

Home Details
Home Type
- Single Family
Est. Annual Taxes
- $3,330
Year Built
- Built in 2020
Lot Details
- 4,792 Sq Ft Lot
- Lot Dimensions are 105x71
- West Facing Home
- Privacy Fence
- Wood Fence
- Back Yard Fenced
- Landscaped
- Level Lot
- Cleared Lot
HOA Fees
- $6 Monthly HOA Fees
Home Design
- Contemporary Architecture
- Slab Foundation
- Shingle Roof
- Architectural Shingle Roof
- Vinyl Siding
Interior Spaces
- 2,021 Sq Ft Home
- 2-Story Property
- Ceiling Fan
- Double Pane Windows
- Blinds
- Home Office
- Library
- Bonus Room
- Fire and Smoke Detector
- Washer and Dryer Hookup
Kitchen
- Eat-In Kitchen
- Electric Range
- Microwave
- Dishwasher
- Granite Countertops
- Disposal
Flooring
- Carpet
- Luxury Vinyl Plank Tile
Bedrooms and Bathrooms
- 4 Bedrooms
- Walk-In Closet
Parking
- 2 Car Attached Garage
- Garage Door Opener
Utilities
- Central Heating and Cooling System
- Heat Pump System
- Electric Water Heater
- Cable TV Available
Additional Features
- ENERGY STAR Qualified Appliances
- Covered Patio or Porch
- City Lot
Listing and Financial Details
- Tax Lot 58
Community Details
Overview
- Association fees include common areas
- Coves IV Subdivision
Amenities
- Shops
Recreation
- Trails
Map
Home Values in the Area
Average Home Value in this Area
Tax History
| Year | Tax Paid | Tax Assessment Tax Assessment Total Assessment is a certain percentage of the fair market value that is determined by local assessors to be the total taxable value of land and additions on the property. | Land | Improvement |
|---|---|---|---|---|
| 2025 | $3,230 | $67,070 | $10,000 | $57,070 |
| 2024 | $3,323 | $67,070 | $10,000 | $57,070 |
| 2023 | $3,887 | $67,070 | $10,000 | $57,070 |
| 2022 | $2,377 | $41,010 | $7,500 | $33,510 |
| 2021 | $2,377 | $41,010 | $7,500 | $33,510 |
| 2020 | $217 | $3,750 | $3,750 | $0 |
Property History
| Date | Event | Price | List to Sale | Price per Sq Ft | Prior Sale |
|---|---|---|---|---|---|
| 11/26/2025 11/26/25 | For Sale | $375,000 | +5.6% | $186 / Sq Ft | |
| 08/03/2022 08/03/22 | Sold | $355,000 | +3.8% | $176 / Sq Ft | View Prior Sale |
| 06/11/2022 06/11/22 | Pending | -- | -- | -- | |
| 06/09/2022 06/09/22 | For Sale | $342,000 | +54.3% | $169 / Sq Ft | |
| 07/15/2020 07/15/20 | Sold | $221,625 | -1.2% | $110 / Sq Ft | View Prior Sale |
| 06/15/2020 06/15/20 | Pending | -- | -- | -- | |
| 04/19/2020 04/19/20 | For Sale | $224,235 | -- | $111 / Sq Ft |
Purchase History
| Date | Type | Sale Price | Title Company |
|---|---|---|---|
| Warranty Deed | $214,000 | First National Title Company |
Mortgage History
| Date | Status | Loan Amount | Loan Type |
|---|---|---|---|
| Open | $171,200 | New Conventional |
Source: Northwest Arkansas Board of REALTORS®
MLS Number: 1329373
APN: 765-31378-000
- 4878 W Hoover Loop
- 5026 W Claxton Cir
- 4703 W Hoover Loop
- 5058 W Claxton Cir
- 1150 S Craftsman St
- 4479 W Sweetgum Ln
- 4486 W Alberta St
- 4426 W Sweetgum Ln
- 1435 S Holland Dr
- 124 Pheasant Dr
- 4472 W Bronco Dr
- 4460 W Bronco Dr
- 4448 W Bronco Dr
- 4436 W Bronco Dr
- 955 S Benchmark Ln
- 4376 W Bronco Dr
- 4326 W Pecan St
- 70 E Loveland Loop
- 1018 S Benchmark Ln
- 3000 Plan at Towne West
- 4703 W Hoover Loop
- 5016 W Colfax Loop
- 1190 S Gentle Valley Dr
- 1155 S Craftsman St
- 4522 W Sweetgum Ln Unit ID1302869P
- 228 E Anabranch Ct
- 987 S Benchmark Ln Unit 2
- 998 S Benchmark Ln
- 914 S Benchmark Ln
- 872 S Benchmark Ln
- 820 S Benchmark Ln
- 798 S Benchmark Ln
- E Loveland Loop
- 929 S Amarillo Ave
- 917 S Amarillo Ave
- 4199 W Santa fe St Unit 4199-2
- 822 S Amarillo Ave Unit 822-2
- 822 S Amarillo Ave Unit 822-1
- 798 S Amarillo Ave
- 778 S Amarillo Ave Unit 778-2
