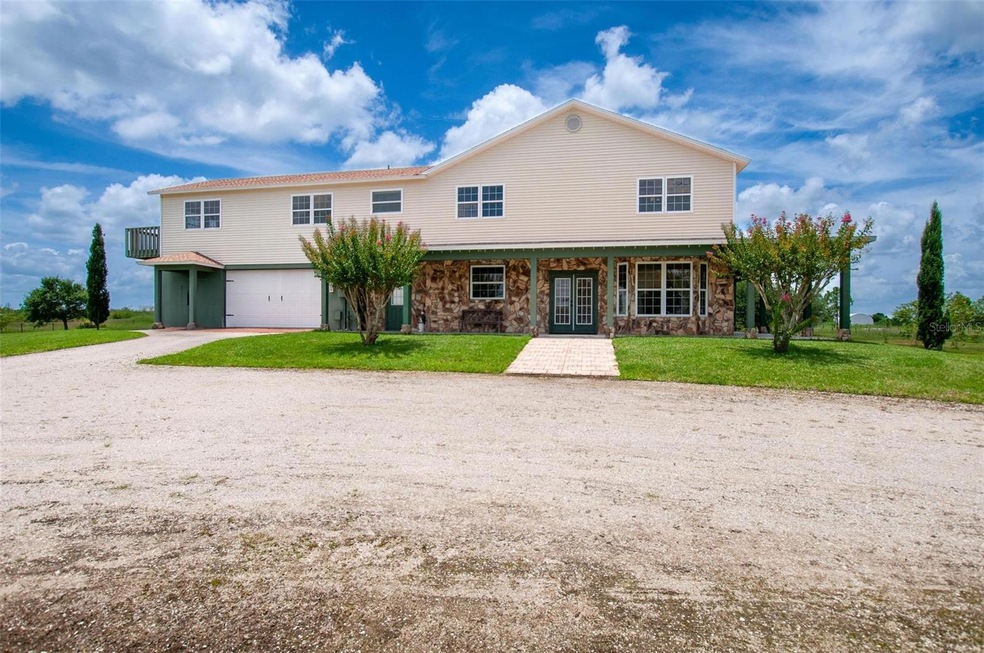
48665 Bermont Rd Punta Gorda, FL 33982
Estimated payment $4,652/month
Highlights
- Access To Pond
- Home fronts a pond
- Living Room with Fireplace
- Oak Trees
- View of Trees or Woods
- Wood Flooring
About This Home
Welcome to your dream escape! This beautifully custom built 3-bedroom, 2.5-bathroom home offers the perfect blend of comfort, space and privacy, all nestled on 5 acres of lush, open land. From the moment you arrive, you'll be drawn in by the homes charming stone-accented facade, a spacious wraparound porch, and serene views in every direction. Inside the home boasts a thoughtfully designed floor plan with generous living spaces, ideal for both entertaining and everyday living. At the heart of the home is a stunning fireplace, crafted to match the exterior's unique masonry - a warm and eye-catching centerpiece that brings the rustic charm and charter to the living space. The wood flooring is a showstopper, adding warmth, durability and timeless style throughout the living room, staircase, landing and the bedrooms. The natural lighting in this home is unlike any other. The kitchen features rich wood cabinetry, a center island, and ample space for gathering. Just off the kitchen, the laundry room continues the high end feel with matching custom cabinetry, offering both beauty and practical storage. This property is a true oasis, complete with a large private pond, winding driveway, and mature oak trees. There's also plenty of room for gardening, livestock, or building additional storage structures - perfect for those seeking a self-sufficient lifestyle. Whether you're looking to relax on the porch and enjoy the sunrise, host gatherings in a spacious interior, or explore the possibilities of wide-open land, this one-of-a-kind property delivers. This is more than a home, it's a private retreat designed for comfort, style, and self-sufficiency. This home had a ne roof installed in 2023. Come see all the ways this exceptional property can fit your lifestyle. There is an additional 5 acres that can also be sold making this a 10-acre dream home and property.
Listing Agent
TOWN & COUNTRY PROPERTIES OF FL Brokerage Phone: 863-494-1739 License #3438886 Listed on: 07/20/2025
Home Details
Home Type
- Single Family
Est. Annual Taxes
- $6,136
Year Built
- Built in 2006
Lot Details
- 5 Acre Lot
- Home fronts a pond
- East Facing Home
- Fenced
- Oak Trees
- Property is zoned AG
Parking
- 1 Car Attached Garage
Property Views
- Pond
- Woods
- Park or Greenbelt
Home Design
- Slab Foundation
- Frame Construction
- Shingle Roof
- Block Exterior
- Stone Siding
- Vinyl Siding
- Stucco
Interior Spaces
- 3,318 Sq Ft Home
- 2-Story Property
- Crown Molding
- High Ceiling
- Wood Burning Fireplace
- Stone Fireplace
- French Doors
- Living Room with Fireplace
- Dining Room
- Laundry Room
Kitchen
- Built-In Oven
- Cooktop
- Dishwasher
Flooring
- Wood
- Ceramic Tile
Bedrooms and Bathrooms
- 3 Bedrooms
- Primary Bedroom Upstairs
Outdoor Features
- Access To Pond
- Balcony
- Wrap Around Porch
Utilities
- Central Heating and Cooling System
- Well
- Septic Tank
Community Details
- No Home Owners Association
- Other No Subdivision Community
Listing and Financial Details
- Visit Down Payment Resource Website
- Assessor Parcel Number 412706251002
Map
Home Values in the Area
Average Home Value in this Area
Property History
| Date | Event | Price | Change | Sq Ft Price |
|---|---|---|---|---|
| 07/20/2025 07/20/25 | For Sale | $749,900 | -- | $226 / Sq Ft |
Similar Homes in Punta Gorda, FL
Source: Stellar MLS
MLS Number: A4659484
APN: 41-27-06-251-002
- 48613 Bermont Rd
- 48463 Bermont Rd
- 48541 Bermont Rd
- 49015 Bermont Rd
- 48861 Bermont Rd
- 48345 Bermont Rd
- 48863 Bermont Rd
- 49155 Bermont Rd
- 49169 Bermont Rd Unit 1
- 49169 Bermont Rd
- 48091 Bermont Rd
- 49413 Bermont Rd
- 482233 Bermont
- 48359 Bermont Rd
- 49179 Bermont Rd
- 49573 Bermont Rd
- 49521 Bermont Rd
- 47766 Bermont Rd
- 49923 Bermont Rd
- 49929 Bermont Rd
- 14995 White Pearl Rd
- 15077 Jadestone Dr
- 43253 Waterbird Way Unit 5811
- 15060 Pinehurst Ln
- 43258 Waterbird Way Unit 6021
- 15048 Pinehurst
- 15195 Bluffton Ln Unit 917
- 15195 Bluffton Ln Unit 925
- 15206 Bluffton Ln Unit 1222
- 14943 White Pearl Rd
- 15275 Green Acres Ave Unit 344
- 15265 Green Acres Ave Unit 228
- 15182 Bluffton Ln Unit 1622
- 15255 Green Acres Ave
- 15285 Green Acres Ave Unit 425
- 15868 Elina Sky Dr
- 43993 Boardwalk Loop Unit 1943
- 43993 Boardwalk Loop Unit 1945
- 15852 Cranes Marsh Ct
- 43333 Water Bird Way Unit 4812






