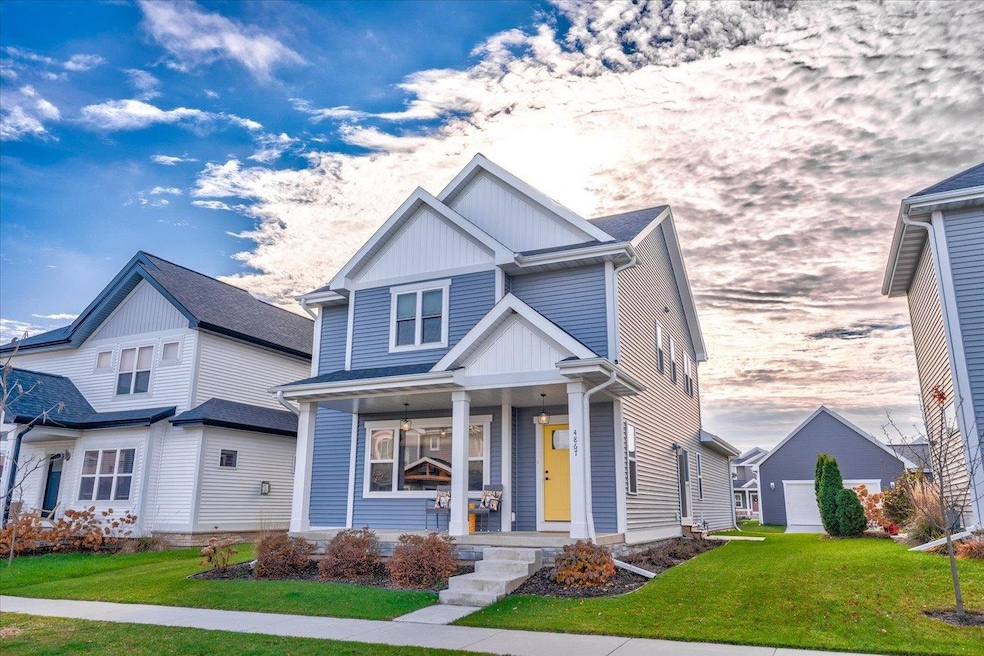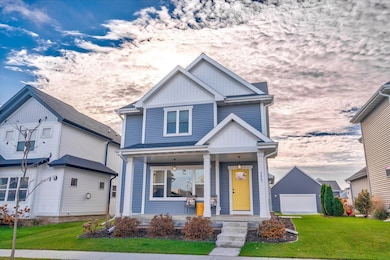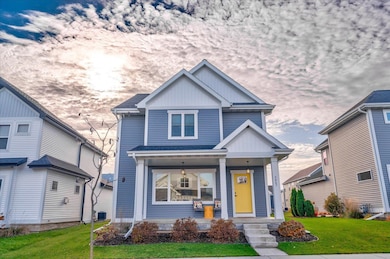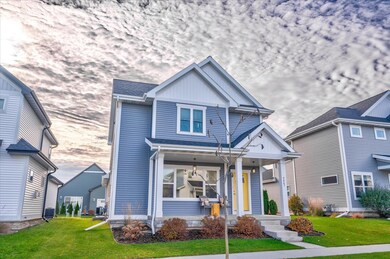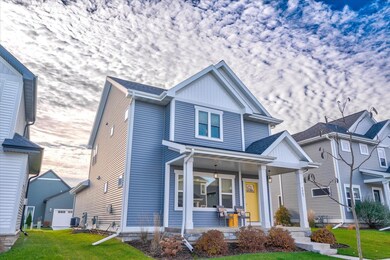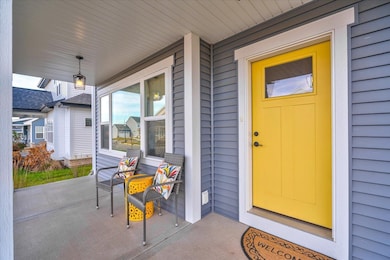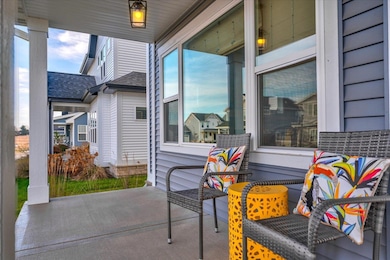4867 Arugula Rd Fitchburg, WI 53711
Estimated payment $3,330/month
Highlights
- Open Floorplan
- Contemporary Architecture
- Great Room
- Rome Corners Intermediate School Rated A
- Wood Flooring
- Mud Room
About This Home
Welcome to this beautiful home set on a quiet street in Fitchburg’s sought-after Terravessa neighborhood. It’s just a short walk to the new elementary school, daycare facility, and serene bike and walking trails. Enjoy an open floor plan with 9 ft. ceilings, bright living spaces, and a chef-style kitchen with a large quartz island, stainless steel appliances, a walk-in pantry and a handy mudroom. The second floor offers three spacious bedrooms, a convenient laundry room, and an owner’s suite with a walk-in closet and tiled shower. The lower level is partially framed, has an exposed egress window and is stubbed for a bath, making it easy to create a future family room, guest suite, or home office.
Listing Agent
Realty Executives Cooper Spransy Brokerage Email: leonardpiontek@realtyexecutives.com License #38350-90 Listed on: 11/24/2025

Home Details
Home Type
- Single Family
Est. Annual Taxes
- $8,285
Year Built
- Built in 2022
Lot Details
- 3,920 Sq Ft Lot
- Property is zoned SC-NC
Home Design
- Contemporary Architecture
- Poured Concrete
- Vinyl Siding
- Stone Exterior Construction
Interior Spaces
- 1,798 Sq Ft Home
- 2-Story Property
- Open Floorplan
- Gas Fireplace
- Mud Room
- Great Room
- Wood Flooring
- Laundry Room
Kitchen
- Walk-In Pantry
- Oven or Range
- Microwave
- Dishwasher
- Kitchen Island
- Disposal
Bedrooms and Bathrooms
- 3 Bedrooms
- Walk-In Closet
- Primary Bathroom is a Full Bathroom
- Bathtub
Basement
- Partial Basement
- Basement Ceilings are 8 Feet High
- Sump Pump
Parking
- 2 Car Attached Garage
- Garage Door Opener
Schools
- Forest Edge Elementary School
- Oregon Middle School
- Oregon High School
Utilities
- Forced Air Cooling System
Community Details
- Built by Alterra Design Homes
- Terravessa Subdivision
Map
Home Values in the Area
Average Home Value in this Area
Tax History
| Year | Tax Paid | Tax Assessment Tax Assessment Total Assessment is a certain percentage of the fair market value that is determined by local assessors to be the total taxable value of land and additions on the property. | Land | Improvement |
|---|---|---|---|---|
| 2024 | $8,285 | $468,200 | $82,000 | $386,200 |
| 2023 | $8,501 | $412,500 | $70,000 | $342,500 |
| 2021 | $707 | $33,800 | $33,800 | $0 |
Property History
| Date | Event | Price | List to Sale | Price per Sq Ft | Prior Sale |
|---|---|---|---|---|---|
| 11/24/2025 11/24/25 | For Sale | $500,000 | +8.7% | $278 / Sq Ft | |
| 09/30/2022 09/30/22 | Sold | $459,900 | 0.0% | $256 / Sq Ft | View Prior Sale |
| 07/25/2022 07/25/22 | For Sale | $459,900 | +557.0% | $256 / Sq Ft | |
| 10/12/2021 10/12/21 | Sold | $70,000 | 0.0% | -- | View Prior Sale |
| 03/17/2021 03/17/21 | Pending | -- | -- | -- | |
| 03/14/2021 03/14/21 | For Sale | $70,000 | -- | -- |
Purchase History
| Date | Type | Sale Price | Title Company |
|---|---|---|---|
| Warranty Deed | $459,900 | -- |
Mortgage History
| Date | Status | Loan Amount | Loan Type |
|---|---|---|---|
| Open | $413,900 | New Conventional |
Source: South Central Wisconsin Multiple Listing Service
MLS Number: 2012987
APN: 0609-121-5872-2
- 4875 Arugula Rd
- 2818 Frisee Dr
- 4864 Romaine Rd
- 2801 Frisee Dr
- L364 Romaine Rd
- L363 Romaine Rd
- L366 Romaine Rd
- Winterberry Cottage Plan at Terravessa - Single Family Homes
- Zion Carriage Home Plan at Terravessa - Single Family Homes
- Sequoia Carriage Home Plan at Terravessa - Single Family Homes
- Mulberry Cottage Plan at Terravessa - Single Family Homes
- Juniper Cottage Plan at Terravessa - Single Family Homes
- Glacier Carriage Home Plan at Terravessa - Single Family Homes
- Denali Carriage Home Plan at Terravessa - Single Family Homes
- Yosemite Carriage Home Plan at Terravessa - Single Family Homes
- Redtail Ridge 2-Unit Townhomes Plan at Terravessa - Townhomes
- Pepperwood Cottage Plan at Terravessa - Single Family Homes
- Acadia Carriage Home Plan at Terravessa - Single Family Homes
- The Waterberry Plan at Terravessa
- The O'Keeffe Plan at Terravessa
- 2798 Endive Dr
- 2798 Endive Dr
- 2886 Endive Dr
- 4858 Suelo Rd
- 4825 Suelo Rd
- 4811 Brassica Rd
- 4888 Brassica Rd
- 5115-5117 Central Park Place
- 5121 E Cheryl Pkwy
- 5123 Central Park Place
- 5126 Lacy Rd
- 2692 Botanical Dr
- 2899 Bulwer Ln
- 5128 Lacy Rd
- 5160 E Cheryl Pkwy
- 2635-2679 Botanical Dr
- 2676 N Park Ln
- 58 Belaire Dr Unit 86
- 81 Belaire Dr Unit 242
- 20 Rustic Pkwy Unit 111
