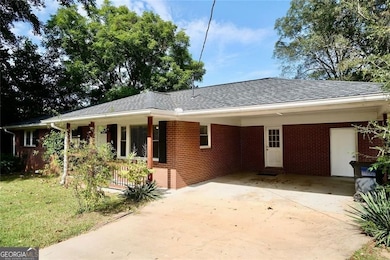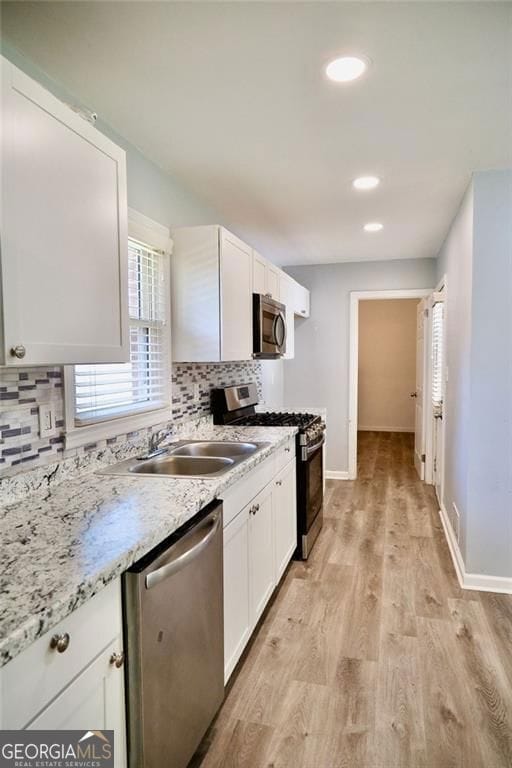4867 Flint Hill Rd Austell, GA 30106
Highlights
- Deck
- Private Lot
- No HOA
- Clarkdale Elementary School Rated A-
- Traditional Architecture
- 3-minute walk to Tramore Park
About This Home
Welcome to this beautifully renovated 4-sided brick home that perfectly blends comfort and convenience. Featuring 3 bedrooms and 1.5 baths, the open-concept layout allows the spacious living area to flow seamlessly into the kitchen and dining space. Outside, enjoy a large fenced backyard with a deck-perfect for relaxing evenings. Landscaping is included, so you can enjoy the yard without the upkeep. Conveniently located just minutes from I-20 and I-285, this home offers easy commuting and quick access to shopping centers, grocery stores, and a variety of nearby restaurants and cafes. Plus, you're only a short drive from Truist Park and The Battery, where endless dining, shopping, and entertainment options await. **landscape Included **
Home Details
Home Type
- Single Family
Est. Annual Taxes
- $2,811
Year Built
- Built in 1963 | Remodeled
Lot Details
- 0.27 Acre Lot
- Back and Front Yard Fenced
- Private Lot
- Level Lot
Home Design
- Traditional Architecture
- Brick Exterior Construction
- Block Foundation
- Composition Roof
Interior Spaces
- 1,220 Sq Ft Home
- 1-Story Property
- Ceiling Fan
- Crawl Space
- Laundry closet
Kitchen
- Microwave
- Dishwasher
Flooring
- Laminate
- Vinyl
Bedrooms and Bathrooms
- 3 Main Level Bedrooms
Parking
- 2 Parking Spaces
- Carport
Outdoor Features
- Deck
- Shed
Schools
- Austell Elementary School
- Cooper Middle School
- South Cobb High School
Utilities
- Central Heating and Cooling System
- Heating System Uses Natural Gas
- Septic Tank
- Phone Available
- Cable TV Available
Listing and Financial Details
- 12-Month Lease Term
- $70 Application Fee
- Legal Lot and Block 22 / 1
Community Details
Overview
- No Home Owners Association
Pet Policy
- Pets Allowed
Map
Source: Georgia MLS
MLS Number: 10601202
APN: 19-1138-0-034-0
- 2331 Weslan Dr
- 2125 Clay Rd SW
- 5069 Flint Hill Rd Unit AB
- 5069 A B Flint Hill Rd
- 6025 Park Wood Ct
- 2415 Wales Dr
- 2540 Park Ave
- 4821 Madison Point Cir
- 2349 Shire Ct
- 2373 Buckley Ct
- 4809 Hemlock Dr
- 4598 Flint Hill Rd
- 4790 Nature Trail
- 5164 Medford Ln
- 5154 Medford Ln
- 2718 Flintlock Place
- 2713 Flintlock Place
- 4903 Sweetwater Valley Rd
- 2918 Egret Ln
- 2125 Clay Rd SW
- 4910 Springdale Rd
- 4713 Nature Trail
- 2549 Dogwood Hills Ct Unit BASEMENT
- 4825 Nature Trail
- 2753 Whitewater Ct
- 2433 Anderson Mill Rd
- 2424 Anderson Mill Rd
- 2719 Greystone Ct
- 2338 Greenside Dr
- 2020 Annette Ln SW
- 2085 Lenoa Ln
- 2796 Water Valley Rd
- 2061 Chesley Dr
- 1847 Elmwood Dr
- 5005 Hyacinth Ln
- 2105 Mesa Valley Way
- 3449 Mosley Rd
- 4386 Rhinehart Ln
- 2065 Hydrangea Ln







