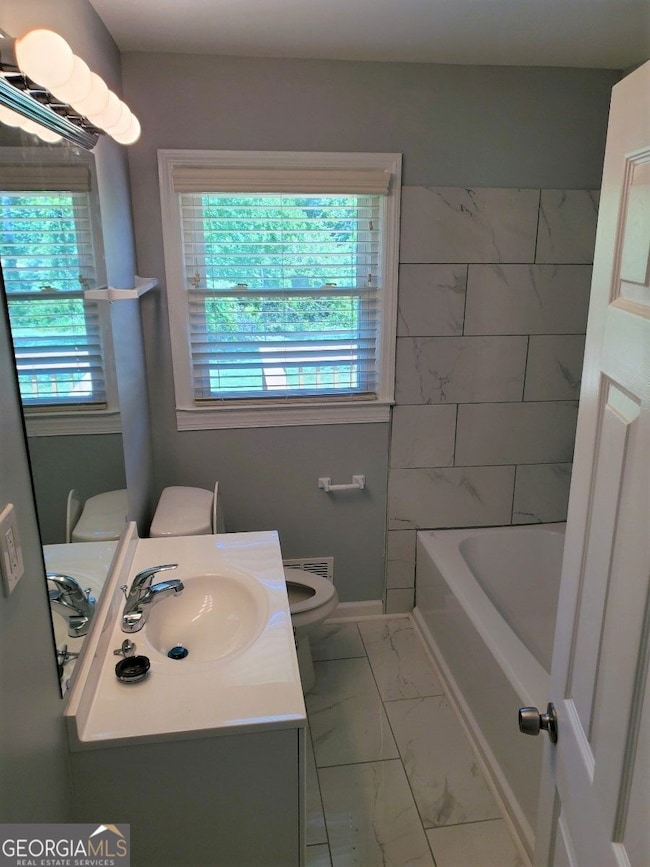4867 Flint Hill Rd SW Austell, GA 30106
3
Beds
1.5
Baths
1,220
Sq Ft
0.27
Acres
Highlights
- Deck
- Ranch Style House
- Breakfast Area or Nook
- Clarkdale Elementary School Rated A-
- No HOA
- 3-minute walk to Tramore Park
About This Home
Ready now! Open concept, gorgeous floors, stainless steel appliances including gas stove top. Lots of natural light in this home. Great fenced in back yard and deck to enjoy. Landscaping is included in rent. Excellent location!
Listing Agent
BHHS Georgia Properties Brokerage Phone: License #366463 Listed on: 11/05/2025

Home Details
Home Type
- Single Family
Year Built
- Built in 1963
Lot Details
- 0.27 Acre Lot
- Fenced
- Level Lot
Home Design
- Ranch Style House
- Brick Exterior Construction
- Slab Foundation
- Composition Roof
Interior Spaces
- 1,220 Sq Ft Home
- Family Room
- Combination Dining and Living Room
- Laminate Flooring
- Fire and Smoke Detector
Kitchen
- Breakfast Area or Nook
- Dishwasher
Bedrooms and Bathrooms
- 3 Main Level Bedrooms
Parking
- 2 Parking Spaces
- Carport
Outdoor Features
- Deck
- Porch
Schools
- Austell Elementary School
- Cooper Middle School
- South Cobb High School
Utilities
- Forced Air Heating and Cooling System
- Heating System Uses Natural Gas
- 220 Volts
- Septic Tank
- Phone Available
- Cable TV Available
Listing and Financial Details
- 12-Month Min and 24-Month Max Lease Term
- $40 Application Fee
- Legal Lot and Block 22 / 1
Community Details
Overview
- No Home Owners Association
Pet Policy
- Call for details about the types of pets allowed
Map
Property History
| Date | Event | Price | List to Sale | Price per Sq Ft |
|---|---|---|---|---|
| 12/03/2025 12/03/25 | Price Changed | $1,725 | -1.4% | $1 / Sq Ft |
| 11/05/2025 11/05/25 | For Rent | $1,750 | -- | -- |
Source: Georgia MLS
Source: Georgia MLS
MLS Number: 10638224
APN: 19-1138-0-034-0
Nearby Homes
- 2331 Weslan Dr
- 2276 Clay Rd SW
- 4747 Nelda Dr
- 2236 Clay Rd
- 2125 Clay Rd SW
- 5069 Flint Hill Rd Unit AB
- 5069 A B Flint Hill Rd
- 6025 Park Wood Ct
- 2349 Shire Ct
- 2373 Buckley Ct
- 2179 Warren Dr
- 4809 Hemlock Dr
- 2650 Park Ave
- 2539 Dogwood Hills Ct
- 2713 Flintlock Place
- 4630 Hemlock Dr
- 5164 Medford Ln
- 5154 Medford Ln
- 2918 Egret Ln
- 2711 Greystone Ct
- 2432 Wingfield Dr SW
- 2125 Clay Rd SW
- 6025 Park Wood Ct
- 4713 Nature Trail
- 2605 Duck Ct
- 4445 Cypress Cove Ct
- 2719 Greystone Ct
- 2020 Annette Ln SW
- 2026 Oakbluff Way SW
- 2027 Oakbluff Dr
- 1943 Oakbluff Dr
- 4375 Yellow Rose Dr
- 2082 Lenoa Ln
- 3080 Landington Dr
- 5027 Hyacinth Ln
- 2105 Mesa Valley Way
- 3162 Mosley Chase Dr
- 6035 Gladiola Way
- 2673 Shannon Dr
- 4236 Austell Rd






