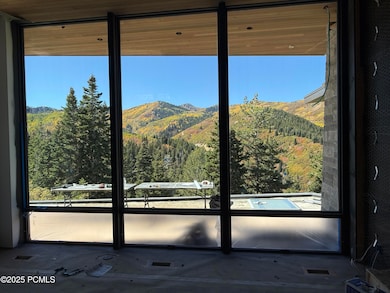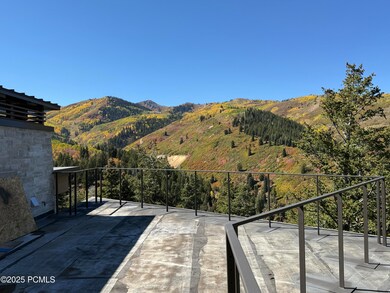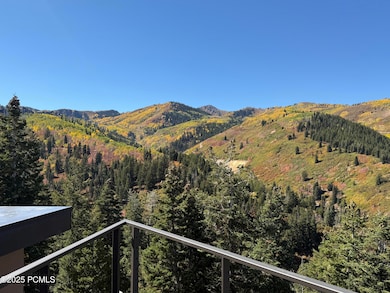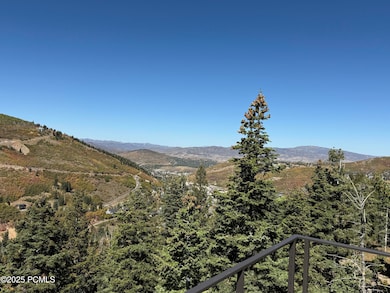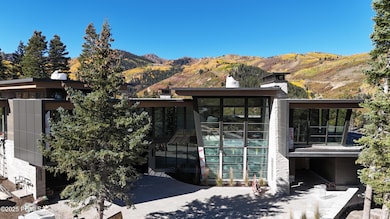4867 Legacy Way Deer Valley, UT 84060
Estimated payment $114,239/month
Highlights
- Views of Ski Resort
- Steam Room
- Home Theater
- McPolin Elementary School Rated A
- Heated Driveway
- Under Construction
About This Home
Coming in 2025... A luxury ski and mountain experience above all others. This brand new, Michael Upwall designed home, enjoys a coveted Silver Lake gated community location, stunning mountain views, unparalleled Forbes 5-star luxury services, ski valets, and amenities right at your fingertips through Stein Eriksen Lodge. Begin and end your ski day from the best on-mountain ski access in Deer Valley and with the finest services available.
This masterfully designed open floor plan and finely crafted home will feature 6 bedrooms with an office or 7th bedroom, nine baths, home theater, fitness room with sauna, wine room, 8 fire places/pits, over 2,900 Square Feet of outdoor decks and patios, and much more. Elevate your Deer Valley experience today.
Home Details
Home Type
- Single Family
Est. Annual Taxes
- $17,520
Year Built
- Built in 2025 | Under Construction
Lot Details
- 0.62 Acre Lot
- Property fronts a private road
- Cul-De-Sac
- Gated Home
- Landscaped
- Natural State Vegetation
- Sloped Lot
- Many Trees
HOA Fees
- $2,733 Monthly HOA Fees
Parking
- 3 Car Attached Garage
- Heated Garage
- Garage Door Opener
- Heated Driveway
Property Views
- Ski Resort
- Woods
- Trees
- Mountain
- Valley
Home Design
- Home is estimated to be completed on 7/15/25
- Mountain Contemporary Architecture
- Slab Foundation
- Wood Frame Construction
- Metal Roof
- Wood Siding
- Stone Siding
- Stone
Interior Spaces
- 9,320 Sq Ft Home
- Multi-Level Property
- Open Floorplan
- Wet Bar
- Vaulted Ceiling
- 6 Fireplaces
- Self Contained Fireplace Unit Or Insert
- Gas Fireplace
- Great Room
- Family Room
- Formal Dining Room
- Home Theater
- Home Office
- Storage
- Steam Room
- Sauna
- Radiant Floor
- Walk-Out Basement
Kitchen
- Breakfast Bar
- Gas Range
- Dishwasher
- Kitchen Island
- Granite Countertops
- Disposal
Bedrooms and Bathrooms
- 6 Bedrooms | 1 Primary Bedroom on Main
- Walk-In Closet
- Double Vanity
Laundry
- Laundry Room
- Gas Dryer Hookup
Home Security
- Prewired Security
- Fire and Smoke Detector
- Fire Sprinkler System
Outdoor Features
- Spa
- Balcony
- Deck
- Patio
- Outdoor Gas Grill
Utilities
- Air Conditioning
- Zoned Heating
- Natural Gas Connected
- Gas Water Heater
- High Speed Internet
- Phone Available
- Cable TV Available
Listing and Financial Details
- Assessor Parcel Number Hme-8
Community Details
Overview
- Association Phone (435) 731-0810
- Stein Eriksen Estates Subdivision
Recreation
- Trails
Map
Home Values in the Area
Average Home Value in this Area
Property History
| Date | Event | Price | List to Sale | Price per Sq Ft | Prior Sale |
|---|---|---|---|---|---|
| 12/16/2024 12/16/24 | For Sale | $20,900,000 | +553.1% | $2,242 / Sq Ft | |
| 01/21/2022 01/21/22 | Sold | -- | -- | -- | View Prior Sale |
| 12/18/2021 12/18/21 | For Sale | $3,200,000 | -- | $308 / Sq Ft | |
| 12/17/2021 12/17/21 | Pending | -- | -- | -- |
Source: Park City Board of REALTORS®
MLS Number: 12404832
- 4867 Legacy Way Unit 8
- 1885 Lower Iron Horse Loop
- 3267 W Deer Hollow Rd Unit 3305
- 3267 W Deer Hollow Rd Unit 3304
- 3267 W Deer Hollow Rd Unit 4205
- 3267 W Deer Hollow Rd Unit 4304
- 3267 W Deer Hollow Rd Unit 4103
- 3267 W Deer Hollow Rd Unit 4108
- 3267 W Deer Hollow Rd Unit 4207
- 3267 W Deer Hollow Rd Unit 4107
- 1209 Norfolk Ave
- 3267 W Deer Hollow Rd Unit 3202
- 336 Daly Unit A
- 2244 W Sonder Way Unit E-8
- 3267 W Deer Hollow Rd Unit 3301
- 7846 Aster Ln
- 3267 W Deer Hollow Rd Unit 4204
- 3267 W Deer Hollow Rd Unit 4104
- 3267 W Deer Hollow Rd Unit 4303
- 3267 W Deer Hollow Rd Unit 4105
- 1421 Crescent Rd
- 1415 Lowell Ave Unit 153
- 1202 Lowell Ave
- 1150 Empire Ave Unit 42
- 1488 Park Ave Unit A
- 320 Woodside Ave
- 15 Nakoma Ct
- 1430 Eagle Way
- 1846 Prospector Ave Unit 301
- 73 White Pine Ct
- 1940 Prospector Ave Unit 206
- 2651 Little Kate Rd
- 2255 Sidewinder Dr Unit 629
- 2245 Sidewinder Dr Unit Modern Park City Condo
- 2750 Holiday Ranch Loop Rd
- 1670 Deer Valley Dr N
- 80 Yamaha Ct
- 141 Head Ct
- 3396 Solamere Dr
- 33696 Solamere Dr


