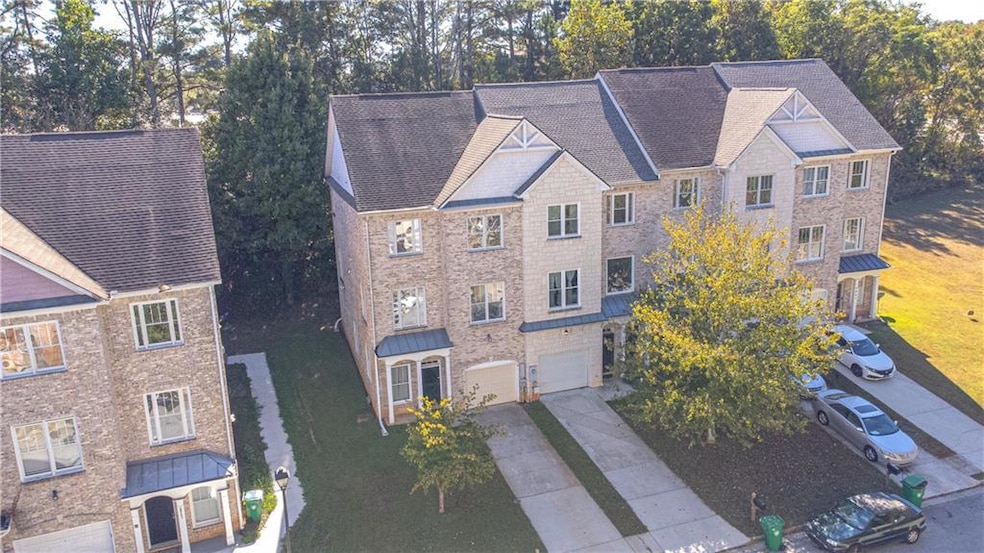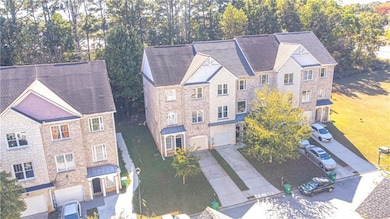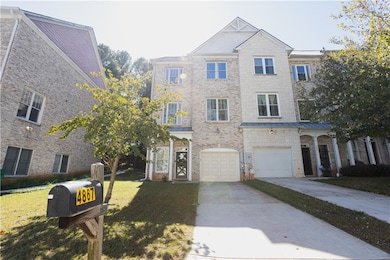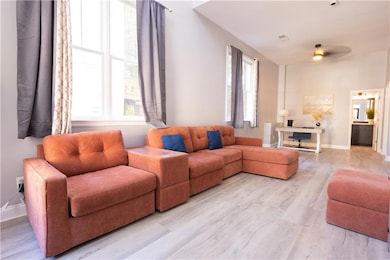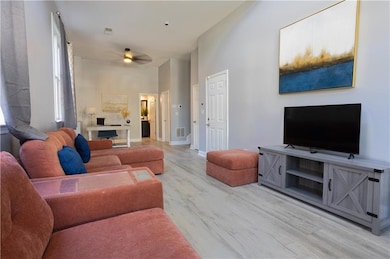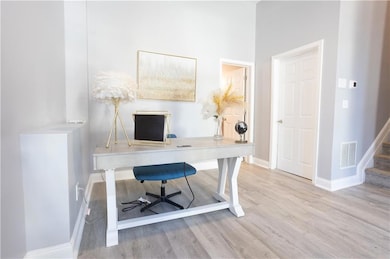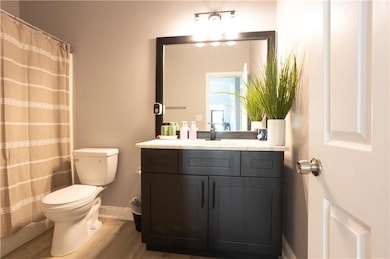4867 Pinnacle Dr Stone Mountain, GA 30088
Estimated payment $1,933/month
Highlights
- Open-Concept Dining Room
- Oversized primary bedroom
- Separate Shower in Primary Bathroom
- Deck
- Neighborhood Views
- Living Room
About This Home
Step inside this 3BR/3.5BA Stone Mountain townhome and immediately see the vision: a move-in ready home with modern finishes and multiple paths forward. The kitchen sets the tone with a marble waterfall island, LG stainless appliances, and soft-close cabinetry, opening to spacious living areas designed for comfort and entertaining. Upstairs, the primary suite offers a spa-style retreat with a soaking tub and rainfall shower, while each secondary bedroom includes its own private bath for flexibility.
Here’s where the opportunity comes in. This home is ideal for a family ready to move right in, but it also offers strong rental and short-term income potential with no HOA restrictions. Long-term rents in the area average $2,700–$2,800 per month, and short-term rental projections range from $45K–$55K annually. Whether you’re a buyer looking for your next home or an investor seeking income, this property provides the destination. Seller is offering closing cost or rate buy-down incentives with strong offer. Furnished option available upon request.
Open House Schedule
-
Sunday, November 16, 20252:00 to 5:00 pm11/16/2025 2:00:00 PM +00:0011/16/2025 5:00:00 PM +00:00Add to Calendar
Townhouse Details
Home Type
- Townhome
Est. Annual Taxes
- $4,869
Year Built
- Built in 2005
Lot Details
- 871 Sq Ft Lot
- 1 Common Wall
- Front Yard
Parking
- 1 Car Garage
Home Design
- Brick Exterior Construction
- Slab Foundation
- Composition Roof
Interior Spaces
- 2,457 Sq Ft Home
- 3-Story Property
- Entrance Foyer
- Living Room
- Open-Concept Dining Room
- Laminate Flooring
- Neighborhood Views
- Laundry in Hall
Kitchen
- Gas Cooktop
- Microwave
- Dishwasher
- Kitchen Island
- Disposal
Bedrooms and Bathrooms
- 3 Bedrooms
- Oversized primary bedroom
- Dual Vanity Sinks in Primary Bathroom
- Separate Shower in Primary Bathroom
Home Security
Eco-Friendly Details
- Energy-Efficient Appliances
- Energy-Efficient Thermostat
Outdoor Features
- Deck
Schools
- Eldridge L. Miller Elementary School
- Redan Middle School
- Redan High School
Utilities
- Central Heating and Cooling System
- Underground Utilities
- 110 Volts
- Phone Available
- Cable TV Available
Listing and Financial Details
- Assessor Parcel Number 15 225 06 022
Community Details
Overview
- 50 Units
- Pinnacle Heights Subdivision
- FHA/VA Approved Complex
Security
- Carbon Monoxide Detectors
Map
Home Values in the Area
Average Home Value in this Area
Tax History
| Year | Tax Paid | Tax Assessment Tax Assessment Total Assessment is a certain percentage of the fair market value that is determined by local assessors to be the total taxable value of land and additions on the property. | Land | Improvement |
|---|---|---|---|---|
| 2025 | $4,457 | $92,280 | $20,000 | $72,280 |
| 2024 | $4,869 | $101,760 | $20,000 | $81,760 |
| 2023 | $4,869 | $95,480 | $20,000 | $75,480 |
| 2022 | $3,578 | $74,400 | $12,800 | $61,600 |
| 2021 | $2,966 | $60,440 | $12,800 | $47,640 |
| 2020 | $2,938 | $59,800 | $12,800 | $47,000 |
| 2019 | $3,085 | $63,160 | $12,800 | $50,360 |
| 2018 | $2,257 | $51,480 | $10,000 | $41,480 |
| 2017 | $3,091 | $63,000 | $10,000 | $53,000 |
| 2016 | $2,420 | $47,680 | $4,400 | $43,280 |
| 2014 | $1,491 | $26,000 | $4,400 | $21,600 |
Property History
| Date | Event | Price | List to Sale | Price per Sq Ft | Prior Sale |
|---|---|---|---|---|---|
| 11/07/2025 11/07/25 | Price Changed | $289,900 | -5.0% | $118 / Sq Ft | |
| 10/12/2025 10/12/25 | For Sale | $305,000 | +64.9% | $124 / Sq Ft | |
| 01/08/2024 01/08/24 | Sold | $185,000 | -26.0% | $75 / Sq Ft | View Prior Sale |
| 12/13/2023 12/13/23 | Pending | -- | -- | -- | |
| 09/21/2023 09/21/23 | Price Changed | $250,000 | -5.7% | $102 / Sq Ft | |
| 08/09/2023 08/09/23 | For Sale | $265,000 | -- | $108 / Sq Ft |
Purchase History
| Date | Type | Sale Price | Title Company |
|---|---|---|---|
| Warranty Deed | $185,000 | -- | |
| Quit Claim Deed | $342,395 | -- | |
| Foreclosure Deed | $342,395 | -- | |
| Warranty Deed | $350,000 | -- | |
| Quit Claim Deed | -- | -- | |
| Quit Claim Deed | $300 | -- | |
| Warranty Deed | $2,100,000 | -- | |
| Warranty Deed | $285,000 | -- | |
| Warranty Deed | $300,000 | -- | |
| Deed | $119,000 | -- | |
| Foreclosure Deed | $266,939 | -- | |
| Deed | $340,000 | -- |
Mortgage History
| Date | Status | Loan Amount | Loan Type |
|---|---|---|---|
| Previous Owner | $95,200 | New Conventional | |
| Previous Owner | $272,000 | New Conventional |
Source: First Multiple Listing Service (FMLS)
MLS Number: 7664677
APN: 15-225-06-022
- 4871 Pinnacle Dr
- 968 Oak Springs Ct
- 4817 Mainstreet Valley Trace
- 4821 Mainstreet Valley Trace
- 1009 Autumn Crest Ct
- 1139 Mainstreet Valley Dr
- 1027 Mainstreet Lake Dr
- 943 Lake Drive Ct Unit 1
- 1332 Adcox Square
- 939 Lake Drive Ct
- 1159 Village Main St
- 1157 Village Mainstreet
- 1086 Village Rd
- 1056 Park Ct W
- 751 Arbor Hill Dr
- 4912 Bayside Ct
- 1038 S Hairston Rd
- 4795 Brasac Dr
- 4695 Redan Rd
- 934 Lake Watch Dr
- 917 Lake Watch Dr
- 1163 Mainstreet Valley Dr
- 947 Mainstreet Lake Dr
- 1247 Adcox Rd
- 713 Arbor Hill Dr
- 805 Arbor Hill Dr
- 862 Heritage Oaks Dr
- 4941 Isle Royal Ct
- 4952 Isle Royal Ct
- 4887 Autumn Cir
- 1420 S Hairston Rd
- 1118 Brunning Dr
- 1241 Wellhouse Walk
- 758 Corundum Ct
- 5001 Post Rd Pass
- 676 Tarkington Rd S
