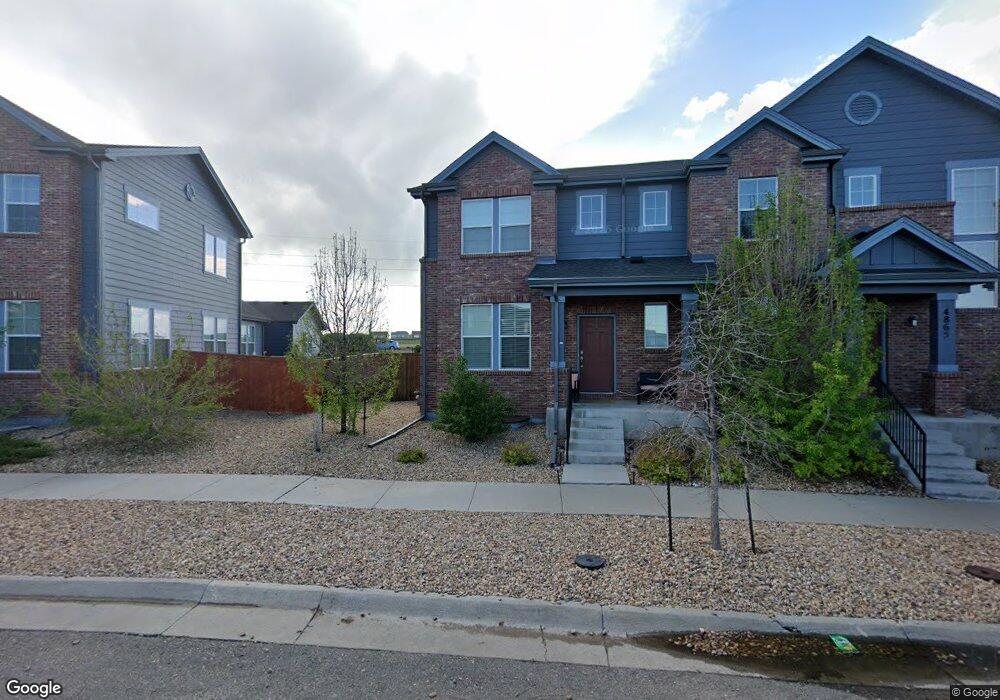4867 S Algonquian Way Aurora, CO 80016
Tollgate Crossing NeighborhoodEstimated Value: $509,380 - $560,000
5
Beds
4
Baths
2,537
Sq Ft
$209/Sq Ft
Est. Value
About This Home
This home is located at 4867 S Algonquian Way, Aurora, CO 80016 and is currently estimated at $529,095, approximately $208 per square foot. 4867 S Algonquian Way is a home located in Arapahoe County with nearby schools including Buffalo Trail Elementary School, Infinity Middle School, and Cherokee Trail High School.
Ownership History
Date
Name
Owned For
Owner Type
Purchase Details
Closed on
Aug 25, 2021
Sold by
Becker Mallory and Becker Chris
Bought by
Blumenberg Whitney and Landry Alldon
Current Estimated Value
Home Financials for this Owner
Home Financials are based on the most recent Mortgage that was taken out on this home.
Original Mortgage
$472,287
Outstanding Balance
$429,746
Interest Rate
2.8%
Mortgage Type
FHA
Estimated Equity
$99,349
Purchase Details
Closed on
Mar 22, 2017
Sold by
Jmp Investors Llc
Bought by
Becker Mallory and Becker Chris
Home Financials for this Owner
Home Financials are based on the most recent Mortgage that was taken out on this home.
Original Mortgage
$318,986
Interest Rate
4.12%
Mortgage Type
FHA
Create a Home Valuation Report for This Property
The Home Valuation Report is an in-depth analysis detailing your home's value as well as a comparison with similar homes in the area
Home Values in the Area
Average Home Value in this Area
Purchase History
| Date | Buyer | Sale Price | Title Company |
|---|---|---|---|
| Blumenberg Whitney | $485,000 | Fidelity National Title | |
| Becker Mallory | $330,000 | Land Title Guarantee Company |
Source: Public Records
Mortgage History
| Date | Status | Borrower | Loan Amount |
|---|---|---|---|
| Open | Blumenberg Whitney | $472,287 | |
| Previous Owner | Becker Mallory | $318,986 |
Source: Public Records
Tax History Compared to Growth
Tax History
| Year | Tax Paid | Tax Assessment Tax Assessment Total Assessment is a certain percentage of the fair market value that is determined by local assessors to be the total taxable value of land and additions on the property. | Land | Improvement |
|---|---|---|---|---|
| 2024 | $3,972 | $33,353 | -- | -- |
| 2023 | $3,972 | $33,353 | $0 | $0 |
| 2022 | $3,525 | $27,077 | $0 | $0 |
| 2021 | $3,583 | $27,077 | $0 | $0 |
| 2020 | $3,796 | $28,078 | $0 | $0 |
| 2019 | $3,724 | $28,078 | $0 | $0 |
| 2018 | $3,271 | $23,854 | $0 | $0 |
| 2017 | $2,438 | $18,972 | $0 | $0 |
| 2016 | $339 | $2,500 | $0 | $0 |
| 2015 | -- | $2,401 | $0 | $0 |
| 2014 | -- | $1,740 | $0 | $0 |
| 2013 | -- | $1,340 | $0 | $0 |
Source: Public Records
Map
Nearby Homes
- 4927 S Addison Way
- 23462 E Chenango Place
- 23461 E Saratoga Cir
- 23593 E Chenango Place
- 5010 S Wenatchee Cir
- 22902 E Chenango Ave
- 4733 S Wenatchee Cir
- 4811 S Coolidge St
- 22876 E Tufts Place Unit A
- 22876 E Tufts Place
- 4830 S Versailles St
- 4732 S Coolidge St
- 22583 E Union Cir
- 4734 S Duquesne St
- 22501 E Belleview Place
- 4816 S Elk Way
- 4856 S Elk Way
- 22494 E Union Place
- 5311 S Valdai St
- 5315 S Valdai St
- 4865 S Algonquian Way
- 4875 S Algonquian Way
- 4857 S Algonquian Way
- 4877 S Algonquian Way
- 4855 S Algonquian Way
- 4887 S Algonquian Way
- 4895 S Algonquian Way
- 23372 E Chenango Place
- 23382 E Chenango Place
- 4897 S Algonquian Way
- 23392 E Chenango Place
- 23343 E Chenango Place
- 23353 E Chenango Place
- 4905 S Algonquian Way
- 23363 E Chenango Place
- 23333 E Chenango Place
- 23323 E Chenango Place
- 23313 E Chenango Place
- 23373 E Chenango Place
- 23402 E Chenango Place
