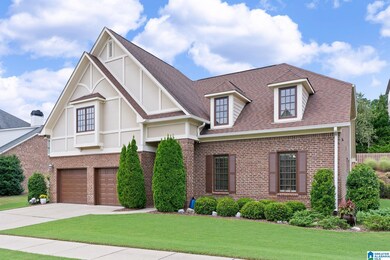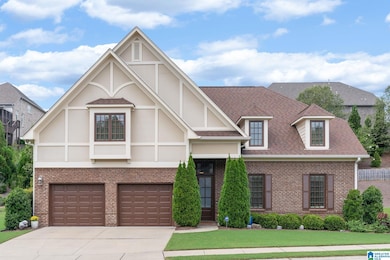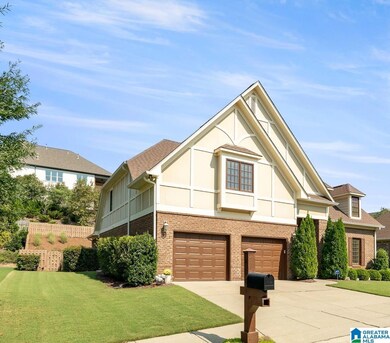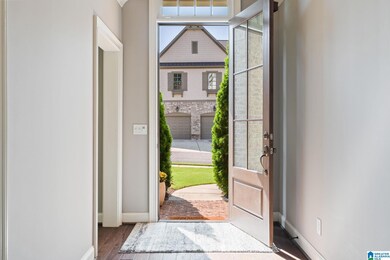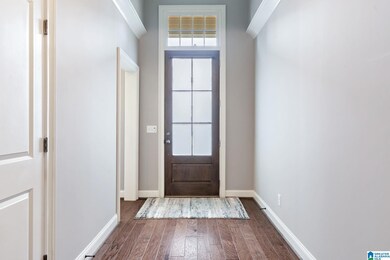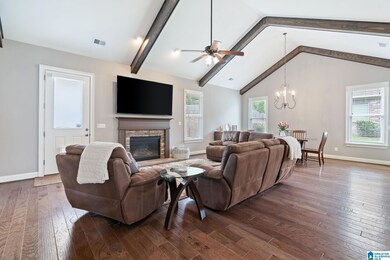4868 Heritage Hills Way Vestavia Hills, AL 35242
Cahaba Heights NeighborhoodEstimated payment $4,476/month
Highlights
- Outdoor Pool
- Vaulted Ceiling
- Stone Countertops
- Vestavia Hills Elementary Liberty Park Rated A+
- Attic
- Farmhouse Sink
About This Home
This beautifully designed 5BR/4.5BA home offers an exceptional open floor plan w/ spacious layout & luxury upgrades. The main level features 2 bedrooms, including a generous primary suite w/ vaulted ceiling. The spa-like primary bath includes double vanities, a walk-in tiled shower, & soaking tub. At the heart of the home is a chef’s kitchen complete w/ gas cooktop, built-in oven, apron-front sink, Quartz countertops, tile backsplash & abundant cabinetry. The kitchen flows effortlessly into the dining & family rooms where vaulted wood-beam ceilings add charm & warmth. Thoughtful details enhance everyday living, including a drop zone, laundry room & a tandem 3-car garage w/ extra storage space. Upstairs are 3 add'l bedrooms, 2.5 baths & a spacious bonus room—perfect for a media room, playroom or home office. Enjoy outdoor living w/ a welcoming patio & a fully fenced backyard—ideal for relaxing or entertaining. Enjoy community amenities just a short walk away!
Home Details
Home Type
- Single Family
Est. Annual Taxes
- $5,951
Year Built
- Built in 2017
Lot Details
- 0.29 Acre Lot
- Fenced Yard
- Sprinkler System
HOA Fees
- Property has a Home Owners Association
Parking
- Attached Garage
- Garage on Main Level
Home Design
- Brick Exterior Construction
- Slab Foundation
- HardiePlank Type
Interior Spaces
- Vaulted Ceiling
- Recessed Lighting
- Gas Log Fireplace
- Stone Fireplace
- Window Treatments
- Great Room with Fireplace
- Attic
Kitchen
- Stone Countertops
- Farmhouse Sink
Bedrooms and Bathrooms
- 5 Bedrooms
- Soaking Tub
Laundry
- Laundry Room
- Laundry on main level
- Washer and Electric Dryer Hookup
Outdoor Features
- Outdoor Pool
- Open Patio
Schools
- Vestavia-Liberty Park Elementary School
- Liberty Park Middle School
- Vestavia Hills High School
Utilities
- Underground Utilities
- Gas Water Heater
Map
Home Values in the Area
Average Home Value in this Area
Tax History
| Year | Tax Paid | Tax Assessment Tax Assessment Total Assessment is a certain percentage of the fair market value that is determined by local assessors to be the total taxable value of land and additions on the property. | Land | Improvement |
|---|---|---|---|---|
| 2024 | $5,951 | $69,980 | -- | -- |
| 2022 | $5,346 | $58,290 | $13,500 | $44,790 |
| 2021 | $5,203 | $56,750 | $13,500 | $43,250 |
| 2020 | $5,036 | $54,960 | $16,340 | $38,620 |
| 2019 | $5,236 | $57,120 | $0 | $0 |
| 2018 | $4,364 | $47,340 | $0 | $0 |
| 2017 | $5,599 | $60,460 | $0 | $0 |
| 2016 | $907 | $9,800 | $0 | $0 |
| 2015 | $907 | $9,800 | $0 | $0 |
| 2014 | $907 | $9,800 | $0 | $0 |
| 2013 | $907 | $9,800 | $0 | $0 |
Property History
| Date | Event | Price | List to Sale | Price per Sq Ft | Prior Sale |
|---|---|---|---|---|---|
| 10/19/2025 10/19/25 | Pending | -- | -- | -- | |
| 10/10/2025 10/10/25 | Price Changed | $739,900 | -1.3% | $209 / Sq Ft | |
| 09/16/2025 09/16/25 | Price Changed | $749,900 | -2.0% | $212 / Sq Ft | |
| 09/05/2025 09/05/25 | For Sale | $764,900 | +62.8% | $217 / Sq Ft | |
| 05/18/2017 05/18/17 | Sold | $469,920 | +2.4% | $155 / Sq Ft | View Prior Sale |
| 03/19/2017 03/19/17 | Pending | -- | -- | -- | |
| 03/16/2017 03/16/17 | For Sale | $458,836 | -- | $152 / Sq Ft |
Purchase History
| Date | Type | Sale Price | Title Company |
|---|---|---|---|
| Warranty Deed | $469,420 | -- |
Mortgage History
| Date | Status | Loan Amount | Loan Type |
|---|---|---|---|
| Open | $398,225 | New Conventional |
Source: Greater Alabama MLS
MLS Number: 21429875
APN: 27-00-04-3-000-087.000
- 4952 Provence Cir
- 4896 Provence Cir
- 1114 Talus Rd
- 4712 Jackson Loop
- 4499 Galen Way
- 7410 Kings Mountain Ct Unit 102
- 7385 Ridgecrest Court Rd
- 4362 Kings Mountain Ridge
- 4338 Kings Mountain Ridge
- 7105 Valderrama Cir
- 4326 Kings Mountain Ridge
- 4301 Kings Mountain Ridge
- 1612 Rex Lake Rd
- 5161 Clubridge Dr E
- 5173 Club Ridge Dr E
- 123 Trillium Dr
- 727 Hampden Place Cir
- 5169 Club Ridge Dr E
- 521 Alston Park Dr
- 5161 Club Ridge Dr E

