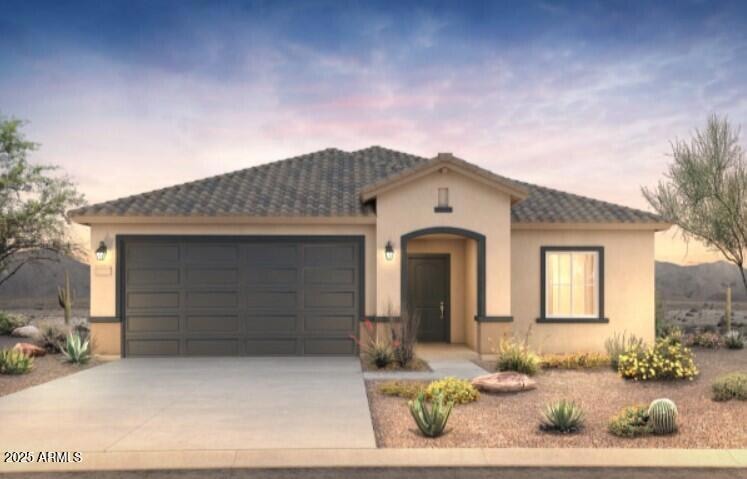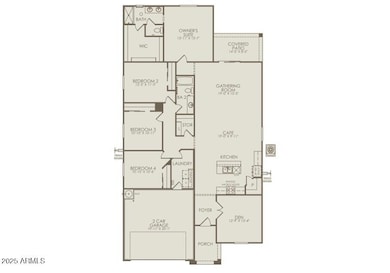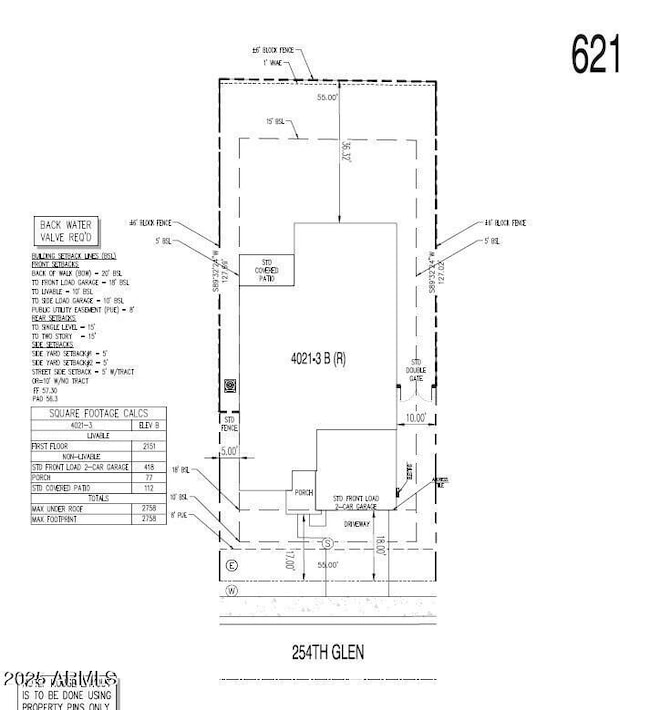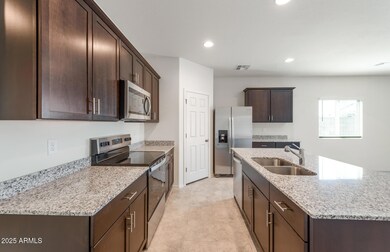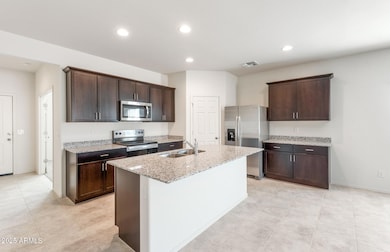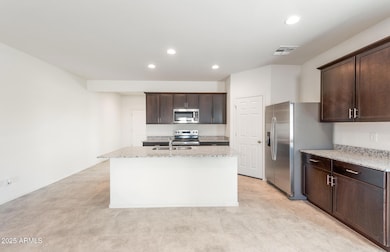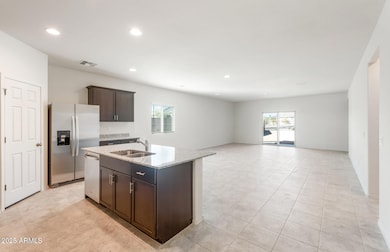4868 S 254th Glen Buckeye, AZ 85326
Estimated payment $2,239/month
Highlights
- Spanish Architecture
- 2 Car Direct Access Garage
- Double Pane Windows
- Covered Patio or Porch
- Eat-In Kitchen
- Dual Vanity Sinks in Primary Bathroom
About This Home
Up to 3% of base price or total purchase price, whichever is less, is available through preferred lender plus additional 3% of base price or total purchase price, whichever is less, is available to be used toward closing costs, pre-paids, rate buy downs, &/or price adjustments. This highly popular single-story home offers 4 bedrooms and 2 baths and is priced for a quick sale. The home is fully completed and includes stainless steel appliances, refrigerator, washer and dryer, window blinds, front yard landscaping, tile in all the right places, granite countertops in the kitchen, large covered patios, and top-of-the-line energy efficiency features throughout. Appliances may vary from those shown in the pictures.
Home Details
Home Type
- Single Family
Est. Annual Taxes
- $113
Year Built
- Built in 2025 | Under Construction
Lot Details
- 7,003 Sq Ft Lot
- Desert faces the front of the property
- Block Wall Fence
- Front Yard Sprinklers
HOA Fees
- $97 Monthly HOA Fees
Parking
- 2 Car Direct Access Garage
- Garage Door Opener
Home Design
- Spanish Architecture
- Wood Frame Construction
- Cellulose Insulation
- Tile Roof
- Stucco
Interior Spaces
- 2,151 Sq Ft Home
- 1-Story Property
- Double Pane Windows
- ENERGY STAR Qualified Windows
- Vinyl Clad Windows
Kitchen
- Eat-In Kitchen
- Breakfast Bar
- Built-In Microwave
- Kitchen Island
Flooring
- Carpet
- Tile
Bedrooms and Bathrooms
- 4 Bedrooms
- Primary Bathroom is a Full Bathroom
- 2 Bathrooms
- Dual Vanity Sinks in Primary Bathroom
Schools
- Bales Elementary School
- Buckeye Union High School
Utilities
- Central Air
- Heating Available
- High Speed Internet
- Cable TV Available
Additional Features
- Mechanical Fresh Air
- Covered Patio or Porch
- Property is near a bus stop
Listing and Financial Details
- Home warranty included in the sale of the property
- Legal Lot and Block 621 / 05
- Assessor Parcel Number 504-44-919
Community Details
Overview
- Association fees include ground maintenance
- Aam Association, Phone Number (602) 957-9191
- Built by Centex / Pulte Homes
- Copper Falls Phase 2 Parcel 5 Subdivision, Lantana Floorplan
Recreation
- Community Playground
- Bike Trail
Map
Home Values in the Area
Average Home Value in this Area
Tax History
| Year | Tax Paid | Tax Assessment Tax Assessment Total Assessment is a certain percentage of the fair market value that is determined by local assessors to be the total taxable value of land and additions on the property. | Land | Improvement |
|---|---|---|---|---|
| 2025 | $113 | $643 | $643 | -- |
| 2024 | $392 | $613 | $613 | -- |
| 2023 | $392 | $6,382 | $6,382 | -- |
Property History
| Date | Event | Price | List to Sale | Price per Sq Ft |
|---|---|---|---|---|
| 11/21/2025 11/21/25 | For Sale | $403,990 | -- | $188 / Sq Ft |
Source: Arizona Regional Multiple Listing Service (ARMLS)
MLS Number: 6950380
APN: 504-44-919
- 4890 S 254th Glen
- 4912 S 254th Glen
- 25480 W Chipman Rd
- 25474 W Chipman Rd
- 25468 W Chipman Rd
- 4978 S 254th Glen
- 25462 W Chipman Rd
- 25456 W Chipman Rd
- 25450 W Chipman Rd
- 25432 W Chipman Rd
- 25440 W Romley Rd
- 25428 W Romley Rd
- 4971 S 254th Dr
- 25346 W Wier Ave
- 25334 W Wier Ave
- 25308 W Wier Ave
- 25296 W Wier Ave
- 25284 W Wier Ave
- Hayden Plan at Copper Falls
- Cardinal Plan at Copper Falls
- 25352 W Chipman Rd
- 25322 W Chipman Rd
- 25282 W Romley Rd
- 25271 W Chanute Pass
- 25210 W Romley Rd
- 25198 W Romley Rd
- 25025 W Dove Mesa Dr
- 25039 W Dove Trail
- 25006 W Hidalgo Dr
- 24911 W Dove Run Dr
- 24973 W Vista Norte St
- 24845 W Dove Trail
- 25822 W Nancy Ln
- 25586 W St Catherine Ave
- 4880 S 246th Ln
- 24656 W Mobile Ln
- 25550 W Pioneer St
- 25746 W Globe Ave
- 25577 W Whyman St
- 3047 S 257th Ave
