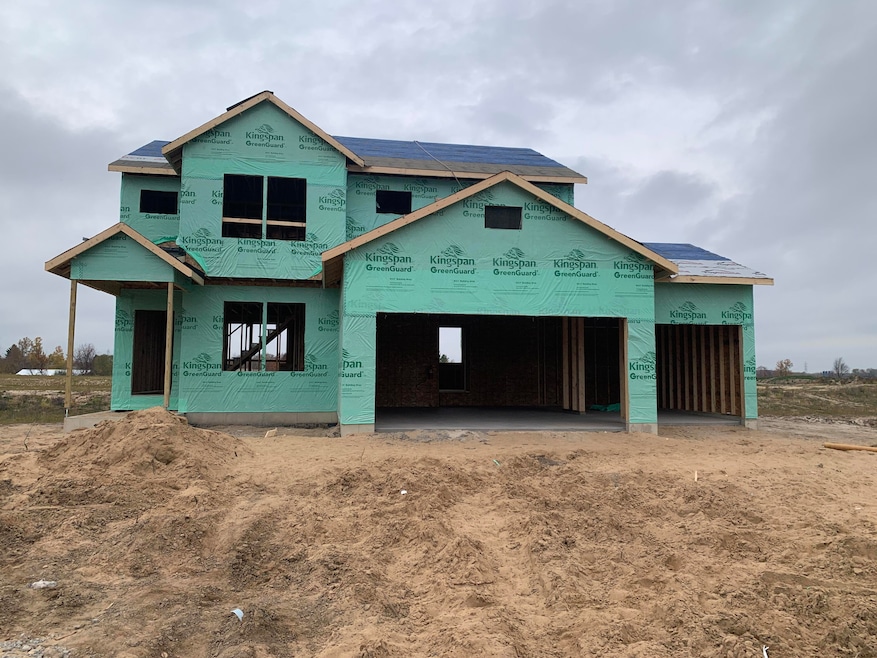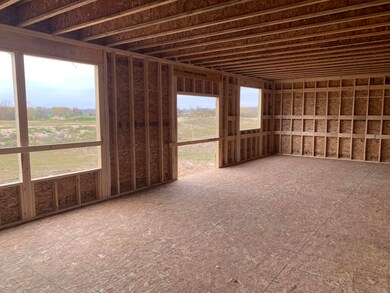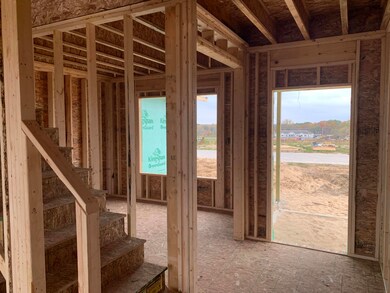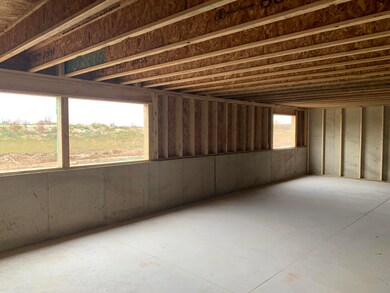4869 Bethpage Dr NW Unit 9 Alpine Township, MI 49321
Estimated payment $2,930/month
Highlights
- Under Construction
- Traditional Architecture
- Breakfast Area or Nook
- Deck
- Mud Room
- 3 Car Attached Garage
About This Home
Under Construction - New Construction at The Range neighborhood in Comstock Park \ Kenowa Hills Schools! Interra Homes presents the ''Ashton'' floor plan. Stunning two-story home with porch that opens to a foyer and flex room/den. This popular floor plan features a spacious living area with full view of the gourmet kitchen & dining room. Complete with large island and oversized pantry. The upstairs primary suite boasts a large walk-in closet, large vanity in the private bath and walk in shower. Three additional bedrooms and full bath. 3 stall garage, laminate flooring and solid surface countertops. 12 x 12 wood deck with stairs. Unfinished basement with daylight option. Nice upgrades in this one! Fabulous location in this ever-popular neighborhood. January 16th, 2026 anticipated completion.
Listing Agent
Kensington Realty Group Inc. License #6501408937 Listed on: 09/18/2025
Home Details
Home Type
- Single Family
Year Built
- Built in 2025 | Under Construction
Lot Details
- 9,148 Sq Ft Lot
- Lot Dimensions are 65x141x66x145
- Property fronts a private road
HOA Fees
- $38 Monthly HOA Fees
Parking
- 3 Car Attached Garage
- Front Facing Garage
- Garage Door Opener
Home Design
- Traditional Architecture
- Fiberglass Roof
- Asphalt Roof
- Vinyl Siding
Interior Spaces
- 2,048 Sq Ft Home
- 2-Story Property
- Low Emissivity Windows
- Insulated Windows
- Garden Windows
- Window Screens
- Mud Room
Kitchen
- Breakfast Area or Nook
- Eat-In Kitchen
- Range
- Microwave
- Dishwasher
- Kitchen Island
- Snack Bar or Counter
- Disposal
Flooring
- Carpet
- Laminate
Bedrooms and Bathrooms
- 4 Bedrooms
Laundry
- Laundry Room
- Laundry on upper level
- Washer and Gas Dryer Hookup
Basement
- Sump Pump
- Stubbed For A Bathroom
- Natural lighting in basement
Home Security
- Carbon Monoxide Detectors
- Fire and Smoke Detector
Outdoor Features
- Deck
Utilities
- Humidifier
- SEER Rated 13+ Air Conditioning Units
- SEER Rated 13-15 Air Conditioning Units
- Forced Air Heating and Cooling System
- Heating System Uses Natural Gas
- Natural Gas Water Heater
- High Speed Internet
- Internet Available
- Phone Available
- Cable TV Available
Listing and Financial Details
- Home warranty included in the sale of the property
Community Details
Overview
- $450 HOA Transfer Fee
- Association Phone (616) 916-8895
- Built by Interra Homes
- The Range Subdivision
Recreation
- Community Playground
Map
Home Values in the Area
Average Home Value in this Area
Property History
| Date | Event | Price | List to Sale | Price per Sq Ft |
|---|---|---|---|---|
| 09/18/2025 09/18/25 | For Sale | $461,361 | -- | $225 / Sq Ft |
Source: MichRIC
MLS Number: 25047928
- 994 Scioto Dr NW Unit 2
- 977 Ellerston St NW
- 995 Scioto Dr NW Unit 25
- 997 Scioto Dr NW Unit 26
- 996 Scioto Dr NW Unit 1
- 681 Strawberry Valley Ave NW Unit 7
- 4565 Tabor Rd NW Unit 38
- 4581 Westshire Dr NW
- 4554 Bekinshire Dr NW
- 4893 Stony Creek Ave NW
- 187 Lantern Dr NW
- 4566 Lantern Ct NW
- 33 Star Gazer Ln NE
- 4154 Woodrush Ln NW Unit 65
- 347 Duke of York Ct NW
- 5702 Comstock Park Dr NW
- 510 Clark St NW
- 3770 Cordes Ave NW
- 276 Mabel St NW Unit 54
- 264 Mabel St NW Unit 55
- 4601 Alpine Ave NW
- 4285 Alpenhorn Dr NW
- 650 York Creek Dr NW
- 4306 Royal Glen Dr NE
- 936 4 Mile Rd NW
- 3359 Ridgeview Dr NW
- 3902 Mayfield Ave NE
- 2699 Royal Vista Dr NW
- 3209 Soft Water Lake Dr NE
- 806 Northlawn St NE Unit 806
- 1422 Preston Ridge St NW
- 2812 Fuller Ave NE
- 3118 1/2 Plaza Dr NE
- 1353 Northlawn St NE
- 4675 Boyd Ave NE
- 239 Ann St NE Unit 2
- 2875 Central Park Way NE
- 826 Arianna St NW Unit ARIANNA2
- 42 Quimby St NE
- 876 Courtney St NW Unit 876 CourtneyStreet




