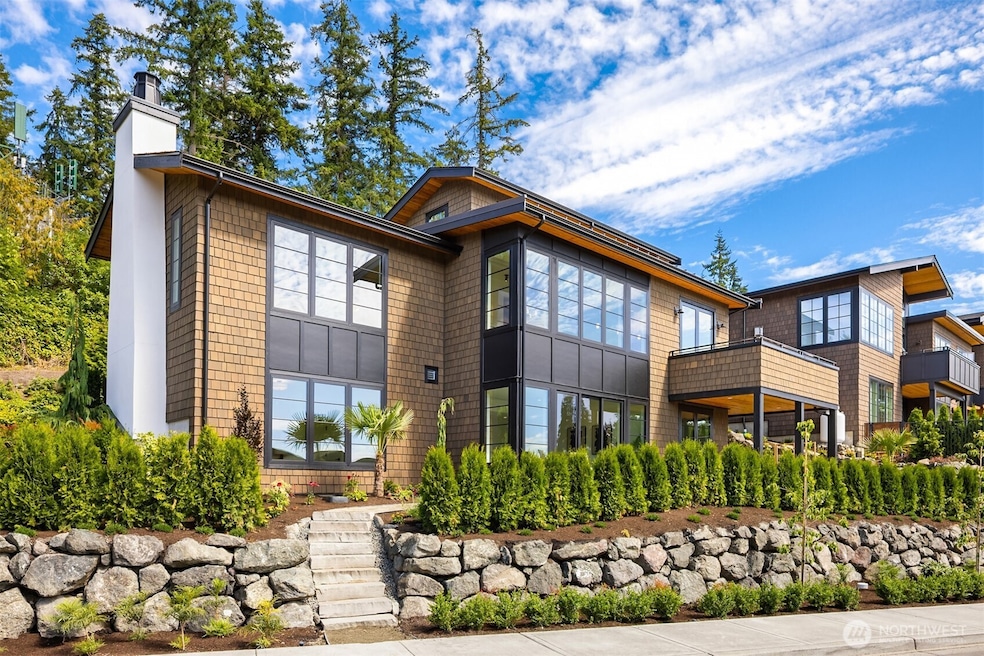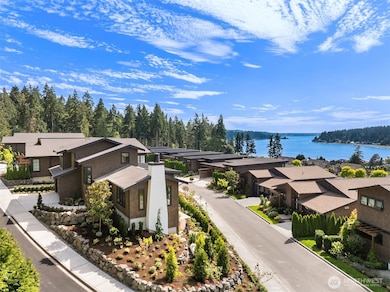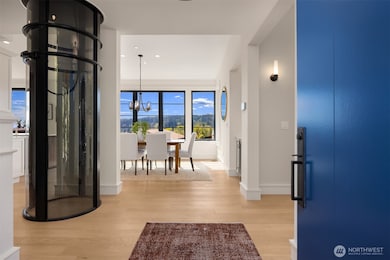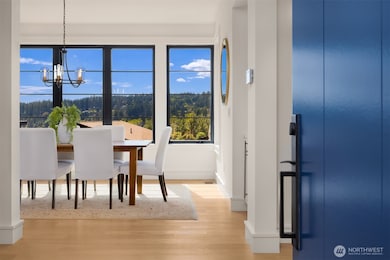4869 Rosalind Rd NE Bainbridge Island, WA 98110
Estimated payment $13,644/month
Highlights
- Ocean View
- New Construction
- Contemporary Architecture
- Bainbridge High School Rated A
- Deck
- Property is near public transit
About This Home
Westerly water views of Rich Passage. Enveloped in bountiful landscaping and sunshine provides the perfect site for this complementary design approach which characterizes the overall community. Blending traditional with modern, the homes' exteriors are clad in Cedar shingles with large windows. The abundance of windows provides a well-lit interior throughout the year. The deck off the main floor living area along with the large lower-level patio allow indoor-outdoor living. The interior design features modern rich toned finishes, natural floors and traditional touches. An elevator provides convenient access from main floor to primary suite. Vibrant community lifestyle offers nearby shops, restaurants, cafes, movie theatre and beach access.
Source: Northwest Multiple Listing Service (NWMLS)
MLS#: 2409056
Home Details
Home Type
- Single Family
Est. Annual Taxes
- $2,955
Year Built
- Built in 2025 | New Construction
Lot Details
- 6,098 Sq Ft Lot
- Open Space
- West Facing Home
- Level Lot
- Irrigation
- Garden
- Property is in very good condition
HOA Fees
- $222 Monthly HOA Fees
Parking
- 2 Car Attached Garage
Property Views
- Ocean
- Views of a Sound
- Bay
- Territorial
Home Design
- Contemporary Architecture
- Poured Concrete
- Composition Roof
- Metal Roof
- Wood Siding
Interior Spaces
- 2,861 Sq Ft Home
- 2-Story Property
- Elevator
- Vaulted Ceiling
- 1 Fireplace
- Finished Basement
Kitchen
- Stove
- Microwave
- Dishwasher
- Wine Refrigerator
- Disposal
Flooring
- Engineered Wood
- Carpet
- Ceramic Tile
Bedrooms and Bathrooms
- Walk-In Closet
- Bathroom on Main Level
Outdoor Features
- Deck
- Patio
Location
- Property is near public transit
- Property is near a bus stop
Utilities
- Forced Air Heating and Cooling System
- Heat Pump System
- Radiant Heating System
- Propane
- Water Heater
- High Speed Internet
- High Tech Cabling
- Cable TV Available
Community Details
- Association fees include common area maintenance
- Kendra Vita Association
- Built by The BJC Group
- Pleasant Beach Subdivision
- The community has rules related to covenants, conditions, and restrictions
- Electric Vehicle Charging Station
Listing and Financial Details
- Tax Lot 022
- Assessor Parcel Number 56690000220005
Map
Home Values in the Area
Average Home Value in this Area
Tax History
| Year | Tax Paid | Tax Assessment Tax Assessment Total Assessment is a certain percentage of the fair market value that is determined by local assessors to be the total taxable value of land and additions on the property. | Land | Improvement |
|---|---|---|---|---|
| 2026 | $2,955 | $374,930 | $374,930 | -- |
| 2025 | $2,955 | $374,930 | $374,930 | -- |
| 2024 | $2,823 | $374,930 | $374,930 | -- |
| 2023 | $2,953 | $374,930 | $374,930 | $0 |
| 2022 | $2,268 | $245,030 | $245,030 | $0 |
| 2021 | $2,202 | $226,690 | $226,690 | $0 |
| 2020 | $2,232 | $226,690 | $226,690 | $0 |
Property History
| Date | Event | Price | List to Sale | Price per Sq Ft |
|---|---|---|---|---|
| 10/15/2025 10/15/25 | Price Changed | $2,495,000 | -7.4% | $872 / Sq Ft |
| 07/30/2025 07/30/25 | For Sale | $2,695,000 | -- | $942 / Sq Ft |
Source: Northwest Multiple Listing Service (NWMLS)
MLS Number: 2409056
APN: 5669-000-022-00-05
- 4566 Flying Goat Ave NE Unit C220
- 4420 Bluff Ln NE
- 4552 Point White Dr NE Unit A&B
- 4205 Pleasant Beach Dr NE
- 5755 Blakely Ave NE
- 6705 NE Dapple Ct
- 6715 NE Dapple Ct
- 5981 Lynwood Center Rd NE
- 5960 NE Old Mill Rd
- 6560 NE Latyson Ln
- 3356 Point White Dr NE
- 4740 NE Rose Ave NE
- 6560 Fletcher Bay Rd NE
- 6069 Watauga Beach Dr E
- 5368 Crystal Springs Dr NE
- 5815 NE Baker Hill Rd
- 6465 Haley Loop Rd NE
- 23 Beargrass Ln NE
- 7559 Cornerstone Ln NE Unit 1-4
- 0 NE Old Creosote Hill Rd
- 4604 Chardonnay Ln NE
- 4759-4779 Lynwood Center Rd NE
- 5261 Rose Ave NE
- 5838 Packard Ln NE
- 234 Wood Ave SW
- 590 Madison Ave N
- 755 Winslow Way E Unit 103
- 755 Winslow Way E Unit 102
- 170 Harbor Square Loop NE Unit P-6
- 105 Harbor Square Loop NE Unit G-02
- 747 Hanami Ln NE
- 300 High School Rd NE Unit 404
- 8775 Battle Point Dr NE
- 4104 Petersville Rd NE
- 2638 Cascade Trail Unit A
- 2700 Maple St
- 2002 Magnuson Way
- 1911 NE Riddell Rd
- 6673 NE Wellsly Place
- 1717 Sheridan Rd







