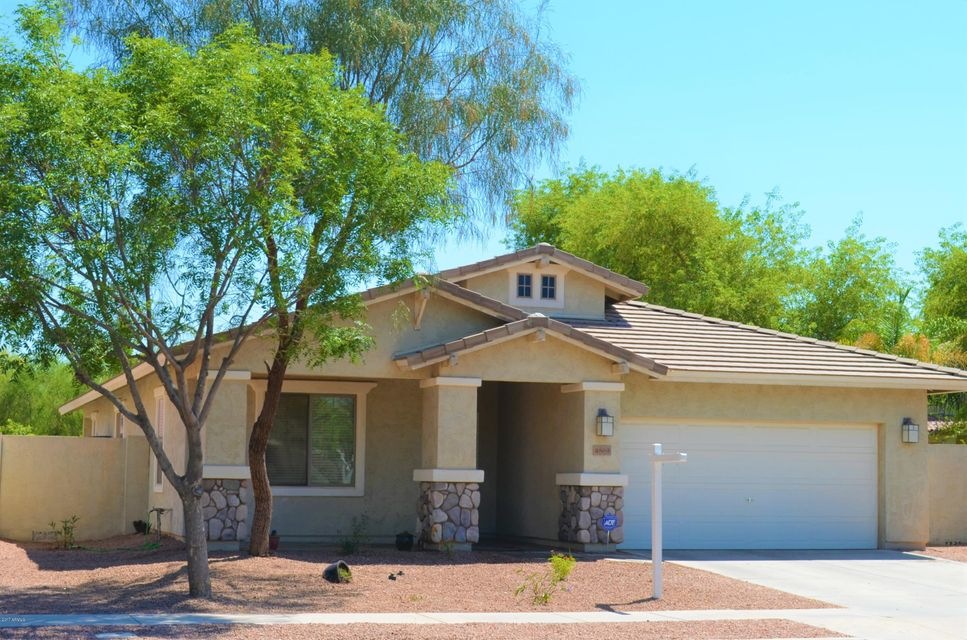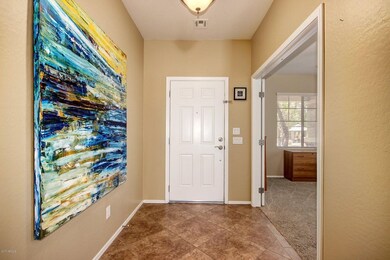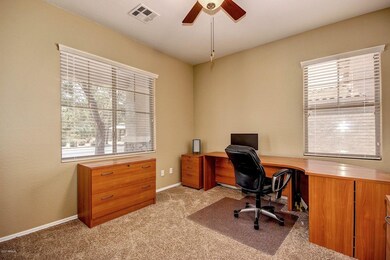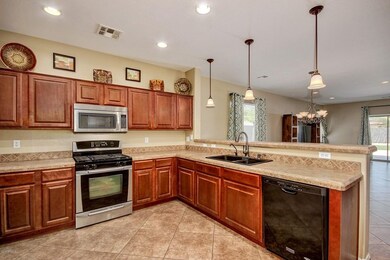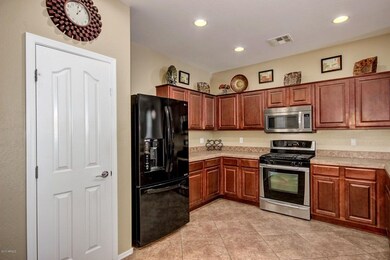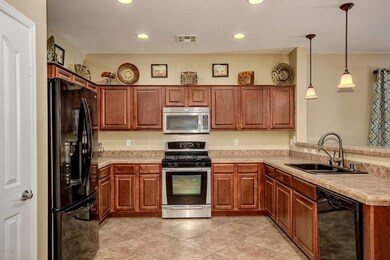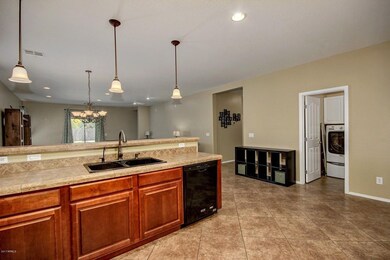
4869 S Stonecreek Blvd Gilbert, AZ 85298
South Gilbert NeighborhoodHighlights
- Private Pool
- Sitting Area In Primary Bedroom
- 2 Car Direct Access Garage
- Weinberg Gifted Academy Rated A
- Contemporary Architecture
- Double Pane Windows
About This Home
As of September 2020Move in ready, all appliances stay! Great Room Floor Plan, 3 Bedroom with roomy Den or Office with double doors. Upgraded Maple Cabinets, gas stove and upgraded counters. Pre-Wired For Surround Sound in Living Room and patio. Large Master With Master Retreat, Huge Walk-In Closet, Dual Sink Raised Vanity in Master Bath with separate Shower/Tub. Newer carpet, paint, AC replaced in 2016 YORK 4 ton 16-plus air-handler. Pebble Tec Diving Pool has an in pool seating Area w/table and extended step. 4 Foot Extended Garage with ceiling storage racks!
Last Agent to Sell the Property
Barbara Ryan
Realty ONE Group License #SA653953000 Listed on: 05/31/2017
Home Details
Home Type
- Single Family
Est. Annual Taxes
- $1,884
Year Built
- Built in 2005
Lot Details
- 9,002 Sq Ft Lot
- Desert faces the front of the property
- Block Wall Fence
- Front and Back Yard Sprinklers
- Sprinklers on Timer
- Grass Covered Lot
Parking
- 2 Car Direct Access Garage
- Garage Door Opener
Home Design
- Contemporary Architecture
- Wood Frame Construction
- Tile Roof
- Stucco
Interior Spaces
- 2,063 Sq Ft Home
- 1-Story Property
- Ceiling height of 9 feet or more
- Double Pane Windows
- Vinyl Clad Windows
- Security System Owned
Kitchen
- Breakfast Bar
- Built-In Microwave
- Dishwasher
- ENERGY STAR Qualified Appliances
Flooring
- Carpet
- Tile
Bedrooms and Bathrooms
- 3 Bedrooms
- Sitting Area In Primary Bedroom
- Walk-In Closet
- Primary Bathroom is a Full Bathroom
- 2 Bathrooms
- Dual Vanity Sinks in Primary Bathroom
- Bathtub With Separate Shower Stall
Laundry
- Dryer
- Washer
- 220 Volts In Laundry
Accessible Home Design
- No Interior Steps
Pool
- Private Pool
- Fence Around Pool
- Diving Board
Outdoor Features
- Patio
- Outdoor Storage
- Playground
Schools
- Haley Elementary School
- Willie & Coy Payne Jr. High Middle School
- Perry High School
Utilities
- Refrigerated Cooling System
- Heating System Uses Natural Gas
- Water Filtration System
- High Speed Internet
- Cable TV Available
Listing and Financial Details
- Home warranty included in the sale of the property
- Tax Lot 128
- Assessor Parcel Number 304-72-431
Community Details
Overview
- Property has a Home Owners Association
- Danielle Brackemeyer Association, Phone Number (602) 906-4934
- Built by Shea Homes
- Vista Dorada 2 Subdivision, Great Home! Floorplan
- FHA/VA Approved Complex
Recreation
- Community Playground
- Bike Trail
Ownership History
Purchase Details
Home Financials for this Owner
Home Financials are based on the most recent Mortgage that was taken out on this home.Purchase Details
Home Financials for this Owner
Home Financials are based on the most recent Mortgage that was taken out on this home.Purchase Details
Home Financials for this Owner
Home Financials are based on the most recent Mortgage that was taken out on this home.Purchase Details
Home Financials for this Owner
Home Financials are based on the most recent Mortgage that was taken out on this home.Similar Homes in the area
Home Values in the Area
Average Home Value in this Area
Purchase History
| Date | Type | Sale Price | Title Company |
|---|---|---|---|
| Warranty Deed | $430,000 | Chicago Title Agency Inc | |
| Warranty Deed | $319,000 | Grand Canyon Title Agency | |
| Warranty Deed | $280,000 | Grand Canyon Title Agency In | |
| Warranty Deed | $372,492 | First American Title Ins Co |
Mortgage History
| Date | Status | Loan Amount | Loan Type |
|---|---|---|---|
| Previous Owner | $303,050 | New Conventional | |
| Previous Owner | $266,000 | New Conventional | |
| Previous Owner | $50,000 | Credit Line Revolving | |
| Previous Owner | $210,000 | Unknown | |
| Previous Owner | $191,450 | New Conventional |
Property History
| Date | Event | Price | Change | Sq Ft Price |
|---|---|---|---|---|
| 09/28/2020 09/28/20 | Sold | $430,000 | +7.5% | $208 / Sq Ft |
| 09/14/2020 09/14/20 | Pending | -- | -- | -- |
| 09/11/2020 09/11/20 | For Sale | $400,000 | +25.4% | $194 / Sq Ft |
| 07/13/2017 07/13/17 | Sold | $319,000 | -0.3% | $155 / Sq Ft |
| 05/29/2017 05/29/17 | Pending | -- | -- | -- |
| 05/28/2017 05/28/17 | For Sale | $319,900 | +14.3% | $155 / Sq Ft |
| 12/31/2014 12/31/14 | Sold | $280,000 | -1.6% | $136 / Sq Ft |
| 10/20/2014 10/20/14 | Pending | -- | -- | -- |
| 09/14/2014 09/14/14 | Price Changed | $284,500 | -0.1% | $138 / Sq Ft |
| 09/04/2014 09/04/14 | Price Changed | $284,900 | -1.4% | $138 / Sq Ft |
| 07/18/2014 07/18/14 | For Sale | $289,000 | -- | $140 / Sq Ft |
Tax History Compared to Growth
Tax History
| Year | Tax Paid | Tax Assessment Tax Assessment Total Assessment is a certain percentage of the fair market value that is determined by local assessors to be the total taxable value of land and additions on the property. | Land | Improvement |
|---|---|---|---|---|
| 2025 | $2,297 | $29,293 | -- | -- |
| 2024 | $2,242 | $27,898 | -- | -- |
| 2023 | $2,242 | $45,400 | $9,080 | $36,320 |
| 2022 | $2,163 | $33,320 | $6,660 | $26,660 |
| 2021 | $2,260 | $31,310 | $6,260 | $25,050 |
| 2020 | $2,246 | $29,270 | $5,850 | $23,420 |
| 2019 | $2,159 | $27,060 | $5,410 | $21,650 |
| 2018 | $2,089 | $24,980 | $4,990 | $19,990 |
| 2017 | $1,958 | $24,050 | $4,810 | $19,240 |
| 2016 | $1,857 | $23,210 | $4,640 | $18,570 |
| 2015 | $1,813 | $20,730 | $4,140 | $16,590 |
Agents Affiliated with this Home
-
M
Seller's Agent in 2020
Michael Dingman
Platinum Service Realty
-
S
Seller Co-Listing Agent in 2020
Shirley Nichols
Platinum Service Realty
-
B
Buyer's Agent in 2020
BRANDON WILSON
My Home Group Real Estate
-
B
Seller's Agent in 2017
Barbara Ryan
Realty One Group
-

Buyer's Agent in 2017
Dawn Bernhardt
HomeSmart Lifestyles
(480) 980-0866
46 Total Sales
-
F
Seller's Agent in 2014
Farah Bloom
Zion Realty, LLC
Map
Source: Arizona Regional Multiple Listing Service (ARMLS)
MLS Number: 5612963
APN: 304-72-431
- 1270 E Baranca Rd
- 1247 E Bautista Rd
- 5139 S Marble St
- 4554 S Cobblestone St
- 4545 S Ellesmere St
- 4956 S Leisure Way
- 1248 E Jude Ln
- 1268 E Birdland Dr
- 5232 S Cobblestone St
- 1695 E Mia Ln
- 924 E Dumbarton Ave
- 1266 E Donato Dr
- 1746 E Azalea Dr
- 883 E Buckingham Ave
- 5281 S Red Rock St
- 874 E Doral Ct
- 21423 S 147th St
- 4340 S Marble St
- 1480 E Raven Ct
- 1876 E Azalea Ct
