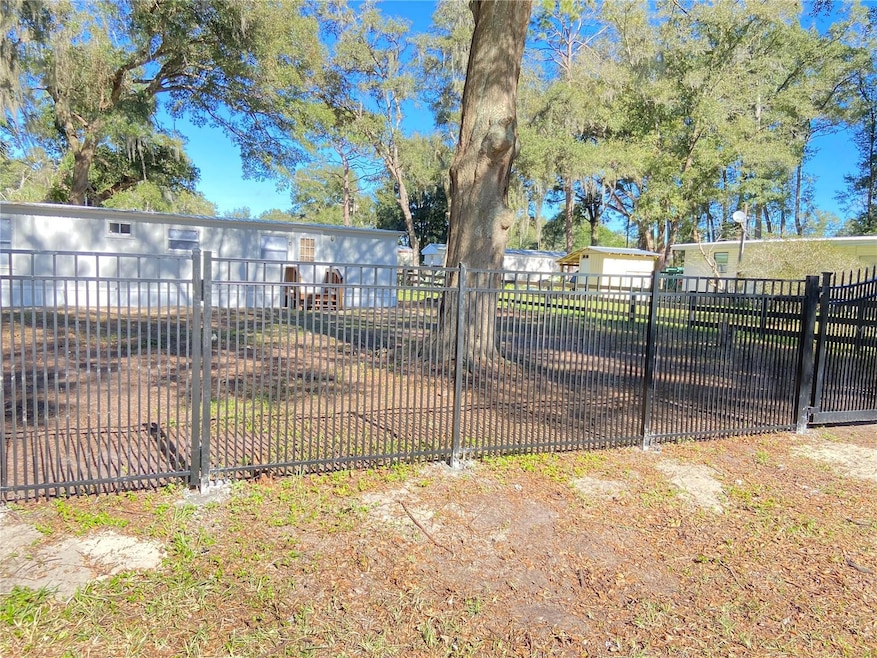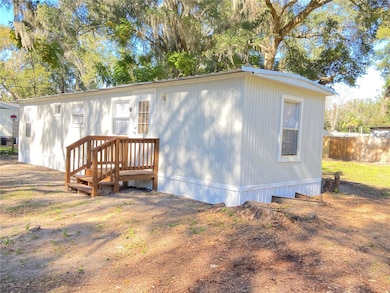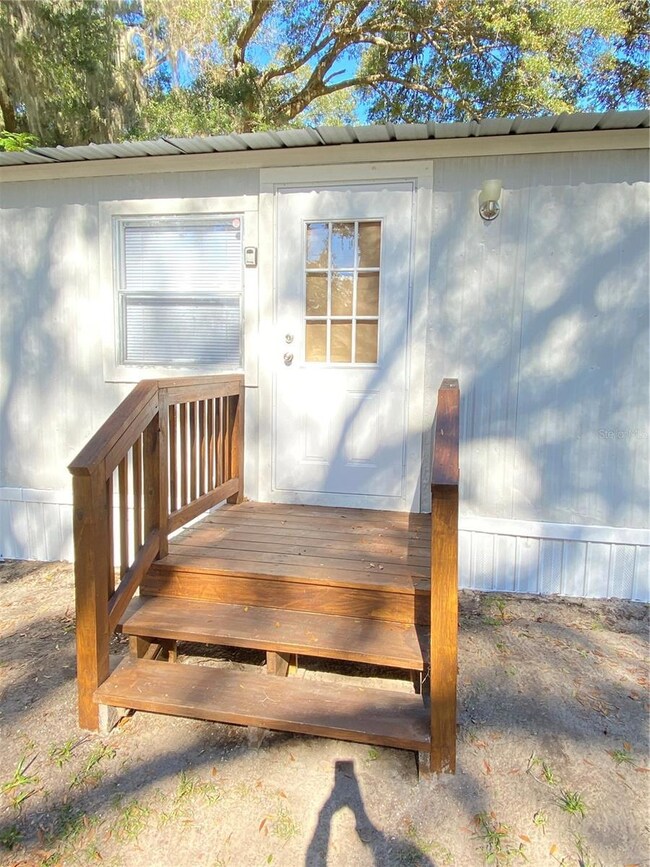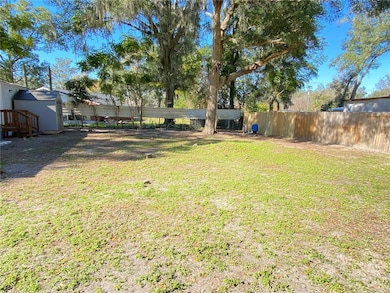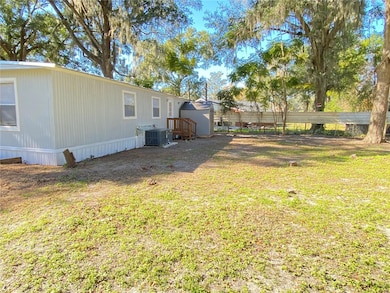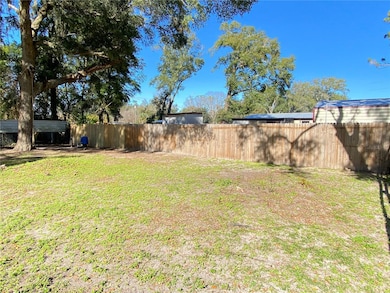4869 SE 146th Ln Summerfield, FL 34491
Estimated payment $720/month
Highlights
- Open Floorplan
- Main Floor Primary Bedroom
- No HOA
- Challenge School Rated A
- Solid Surface Countertops
- Eat-In Kitchen
About This Home
Remodeled house has some great features, including a new Quartz countertop in the Kitchen. Upgraded tile shower bathrooms and new vanity. Convenient upgraded Laundry room shed for additional space in the house. An open concept living area and kitchen. Nice fenced in property located in Summerfield, close to The Villages and Belleview. Nice shopping Centers, great stores and Restaurants in less than 10 miles. Don't miss the opportunity!
Listing Agent
RE/MAX PREMIER REALTY LADY LK Brokerage Phone: 352-753-2029 License #3494404 Listed on: 01/03/2024

Property Details
Home Type
- Manufactured Home
Est. Annual Taxes
- $405
Year Built
- Built in 1983
Lot Details
- 9,583 Sq Ft Lot
- South Facing Home
Home Design
- Steel Frame
- Metal Roof
- Metal Siding
- Pile Dwellings
Interior Spaces
- 552 Sq Ft Home
- Open Floorplan
- Vinyl Flooring
Kitchen
- Eat-In Kitchen
- Range
- Microwave
- Solid Surface Countertops
Bedrooms and Bathrooms
- 2 Bedrooms
- Primary Bedroom on Main
- 1 Full Bathroom
Laundry
- Laundry Located Outside
- Electric Dryer Hookup
Schools
- Harbour View Elementary School
- Belleview Middle School
- Belleview High School
Utilities
- Central Heating and Cooling System
- Thermostat
- Septic Tank
Additional Features
- Outdoor Storage
- Manufactured Home
Community Details
- No Home Owners Association
- Breezewood Estate Subdivision
Listing and Financial Details
- Visit Down Payment Resource Website
- Legal Lot and Block 103 / I
- Assessor Parcel Number 4170-009-103
Map
Home Values in the Area
Average Home Value in this Area
Property History
| Date | Event | Price | List to Sale | Price per Sq Ft | Prior Sale |
|---|---|---|---|---|---|
| 01/22/2024 01/22/24 | Pending | -- | -- | -- | |
| 01/03/2024 01/03/24 | For Sale | $130,000 | +390.6% | $236 / Sq Ft | |
| 03/30/2023 03/30/23 | Sold | $26,500 | -24.3% | $48 / Sq Ft | View Prior Sale |
| 03/11/2023 03/11/23 | Pending | -- | -- | -- | |
| 02/27/2023 02/27/23 | For Sale | $35,000 | -- | $63 / Sq Ft |
Source: Stellar MLS
MLS Number: G5076910
- 4865 SE 145th Place
- 14715 SE 47th Ave
- 14660 SE 51st Terrace
- 5075 SE 149th Place
- TBD SE 51st Ct
- 0 SE 52nd Ct Unit MFRS5127467
- 4660 SE 142nd Ln
- 5485 SE 145th St
- 14525 SE 55th Ave
- 14383 SE 42nd Terrace
- 14065 SE 51st Ave
- 0 SE 142 St Unit MFRO6302028
- 14105 SE 53rd Ave
- 14350 SE 41st Terrace
- 0 SE 42nd Terrace
- 4270 SE 142nd St
- 14060 SE 44th Ave
- 14173 SE 41st Terrace
- 5800 SE 145th St
- 0 SE 44th Ave
