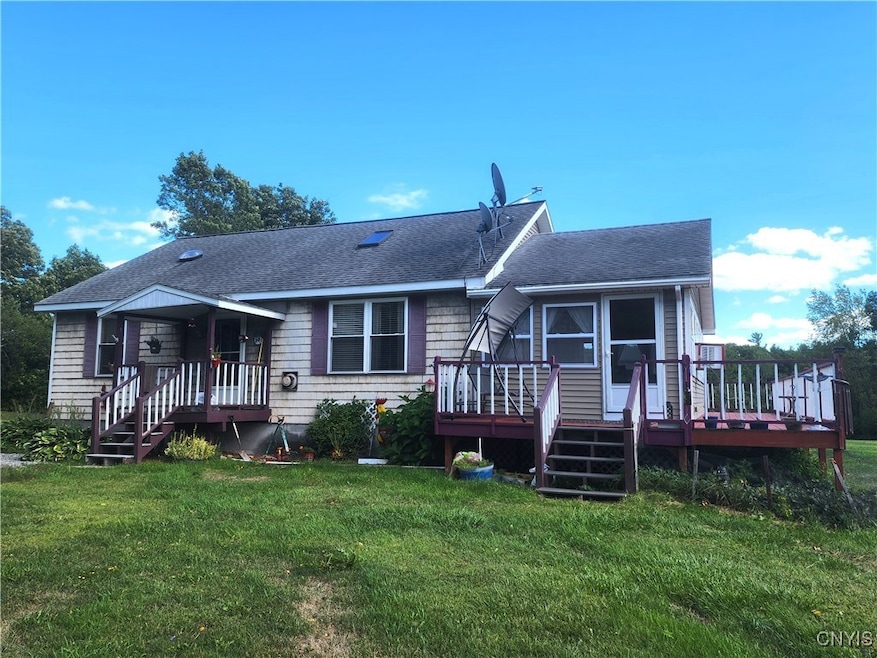48693 Shannon Rd Redwood, NY 13679
Estimated payment $2,371/month
Highlights
- Docks
- 5.36 Acre Lot
- Main Floor Bedroom
- River Access
- Deck
- Loft
About This Home
A House with a View! Imagine living just moments away from the beautiful St. Lawrence River! This well-maintained home offers stunning river views and a deeded ROW leading to a dock which is shared with other property owners in that area. Inside, you’ll find plenty of charm with a large living room and kitchen combo that creates the perfect space for entertaining and everyday living. The home also offers 2 comfortable bedrooms on the main floor and a loft currently used as a third bedroom—perfect to transform into whatever fits your lifestyle. The property spans over 5 acres, complete with a large detached garage/pole barn for all your toys, plus a workshop that could continue as-is or be reimagined into the space of your dreams. Outside, enjoy the beauty of nature, and there are even some apple trees,. Relax in the enclosed Florida sunroom, or soak up the outdoors on the spacious deck. This property truly has it all—river access, acreage, charm, and endless possibilities! Don't wait on this one...schedule your showing today!
Listing Agent
Listing by Lake Homes Realty LLC License #10301219708 Listed on: 09/12/2025
Home Details
Home Type
- Single Family
Est. Annual Taxes
- $4,480
Year Built
- Built in 2004
Lot Details
- 5.36 Acre Lot
- Lot Dimensions are 948x619
- Home fronts a stream
- Property fronts a private road
- Rural Setting
- Irregular Lot
Parking
- 2 Car Detached Garage
- Gravel Driveway
Home Design
- Cottage
- Block Foundation
- Vinyl Siding
Interior Spaces
- 1,008 Sq Ft Home
- 1-Story Property
- Ceiling Fan
- Loft
- Workshop
- Sun or Florida Room
- Property Views
Kitchen
- Open to Family Room
- Gas Oven
- Gas Range
- Microwave
- Dishwasher
Flooring
- Carpet
- Laminate
Bedrooms and Bathrooms
- 3 Bedrooms | 2 Main Level Bedrooms
- 1 Full Bathroom
Laundry
- Laundry Room
- Laundry on main level
- Dryer
- Washer
Outdoor Features
- River Access
- Docks
- Deck
Utilities
- Heating System Uses Propane
- Baseboard Heating
- Well
- Electric Water Heater
- Septic Tank
Community Details
- Macombs Purchase Subdivision
Listing and Financial Details
- Tax Lot 24
- Assessor Parcel Number 222289-003-012-0001-024-240
Map
Home Values in the Area
Average Home Value in this Area
Tax History
| Year | Tax Paid | Tax Assessment Tax Assessment Total Assessment is a certain percentage of the fair market value that is determined by local assessors to be the total taxable value of land and additions on the property. | Land | Improvement |
|---|---|---|---|---|
| 2024 | $5,652 | $174,600 | $64,000 | $110,600 |
| 2023 | $4,241 | $174,600 | $64,000 | $110,600 |
| 2022 | $4,279 | $174,600 | $64,000 | $110,600 |
| 2021 | $4,213 | $174,600 | $64,000 | $110,600 |
| 2020 | $3,292 | $172,400 | $64,000 | $108,400 |
| 2019 | $3,144 | $172,400 | $64,000 | $108,400 |
| 2018 | $3,144 | $172,400 | $64,000 | $108,400 |
| 2017 | $3,051 | $172,400 | $64,000 | $108,400 |
| 2016 | $3,015 | $172,400 | $64,000 | $108,400 |
| 2015 | -- | $172,400 | $64,000 | $108,400 |
| 2014 | -- | $172,400 | $64,000 | $108,400 |
Property History
| Date | Event | Price | Change | Sq Ft Price |
|---|---|---|---|---|
| 09/12/2025 09/12/25 | For Sale | $375,000 | -- | $372 / Sq Ft |
Purchase History
| Date | Type | Sale Price | Title Company |
|---|---|---|---|
| Deed | $10,000 | John Amyot | |
| Deed | -- | -- | |
| Interfamily Deed Transfer | -- | Richard Champney | |
| Deed | $170,000 | Richard Champney | |
| Deed | -- | Richard K Champney | |
| Deed | $12,500 | Richard K Champney | |
| Deed | $12,500 | Richard K Champney | |
| Interfamily Deed Transfer | -- | Joseph W Russell |
Mortgage History
| Date | Status | Loan Amount | Loan Type |
|---|---|---|---|
| Open | $45,000 | FHA | |
| Closed | $20,000 | Credit Line Revolving |
Source: Jefferson-Lewis Board of REALTORS®
MLS Number: S1637729
APN: 222289-003-012-0001-024-240
- 48814 County Route 1
- 49940 County Line Bay Rd
- 26633 Kring Point Rd
- 47873 Number Nine Unit 899
- 47108 Langlois Dr
- 47828 Wagoner Park Rd
- 46151 Olney Rd
- 46745 Route 1 S
- 23986 Smith Rd
- 47388 Dingman Point Rd
- 559 Indian Point Rd
- 46946 Dingman Point Rd
- 0 Swan Hollow Rd Unit S1577507
- 46931 Carnegie Bay Rd Unit 35
- 2 Mink
- 211 Dillon Point Rd
- 1 Honeymoon Island
- 4 Oak Island
- 1 & 7 Steam Boat Island
- 47382 New York 37
- 300 Quaker Ave
- 8571-4 Leray St Unit 4
- 28484 Robin Ln
- 26686 Boyer Cir
- 26095 Kestrel Dr
- 9035 S Riva Ridge Loop
- 25382 Virginia Smith Dr
- 32769 State Rte 3
- 25083 Woolworth St Unit 83
- 25345 Bonney Rd
- 31 Anderson Ave
- 10029 Ash St
- 12004 State Route 12e
- 8109 County Route 125
- 28053 Boat Launch Rd
- 901 New York Ave Unit 4
- 139 S Esselstyne St Unit 135







